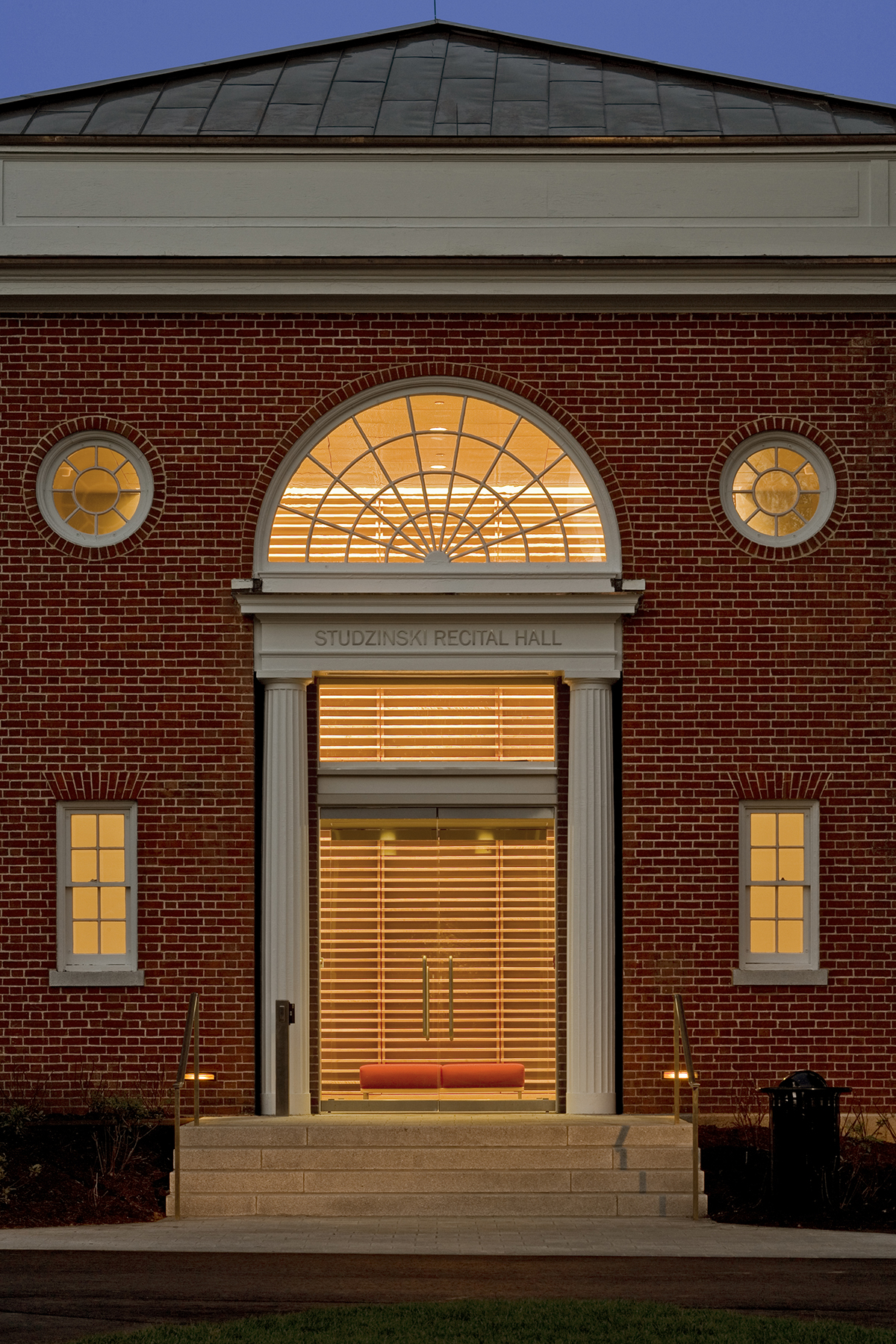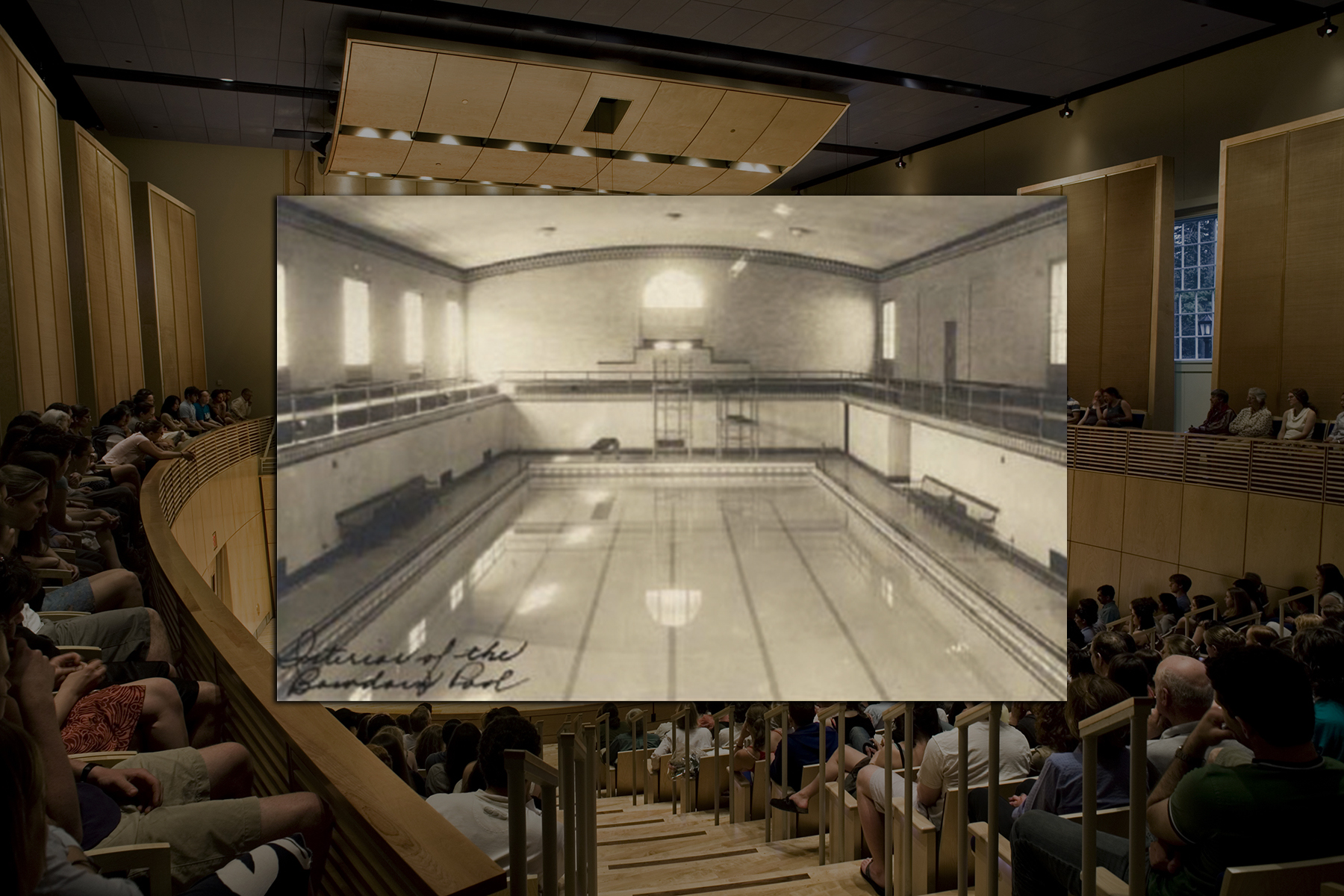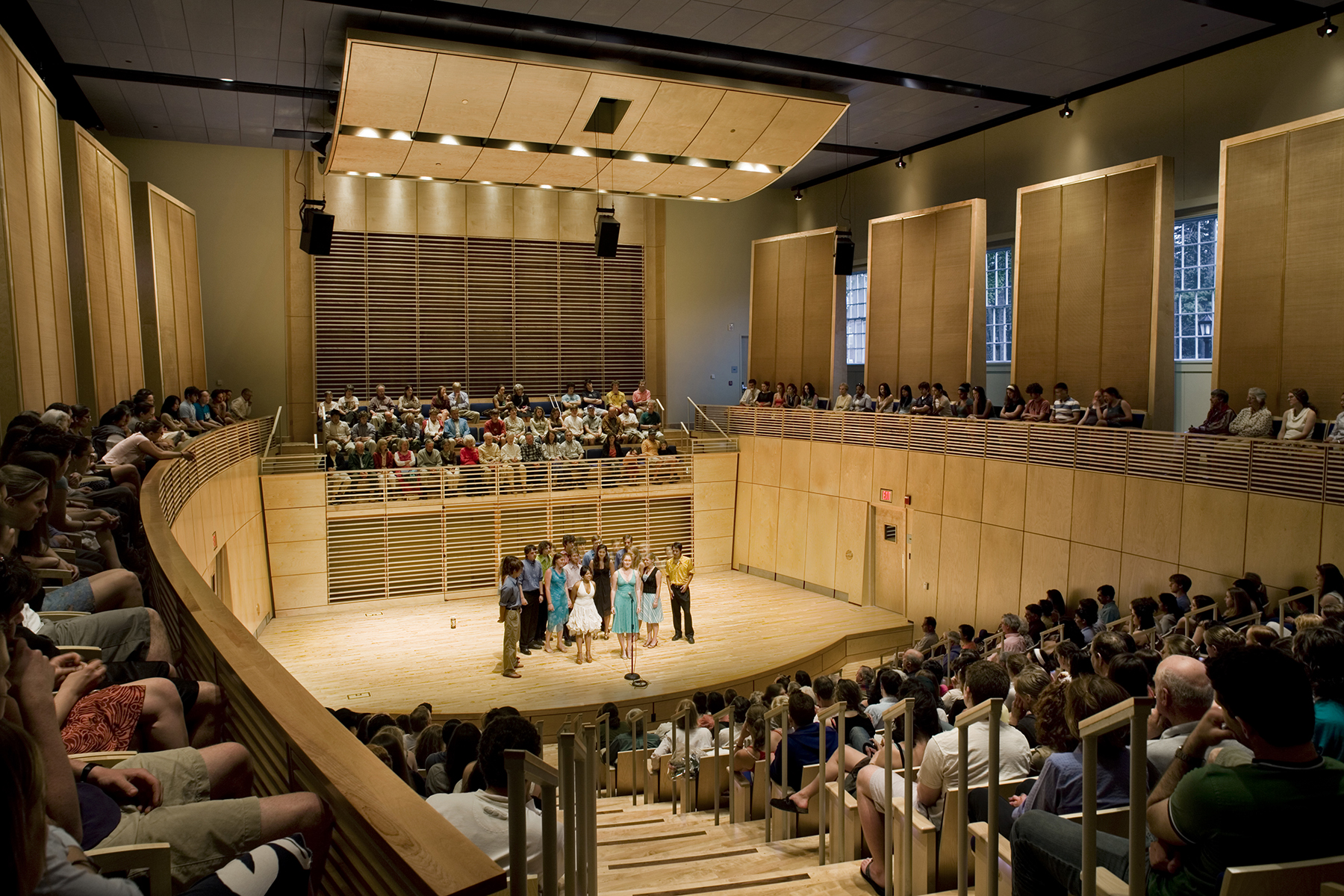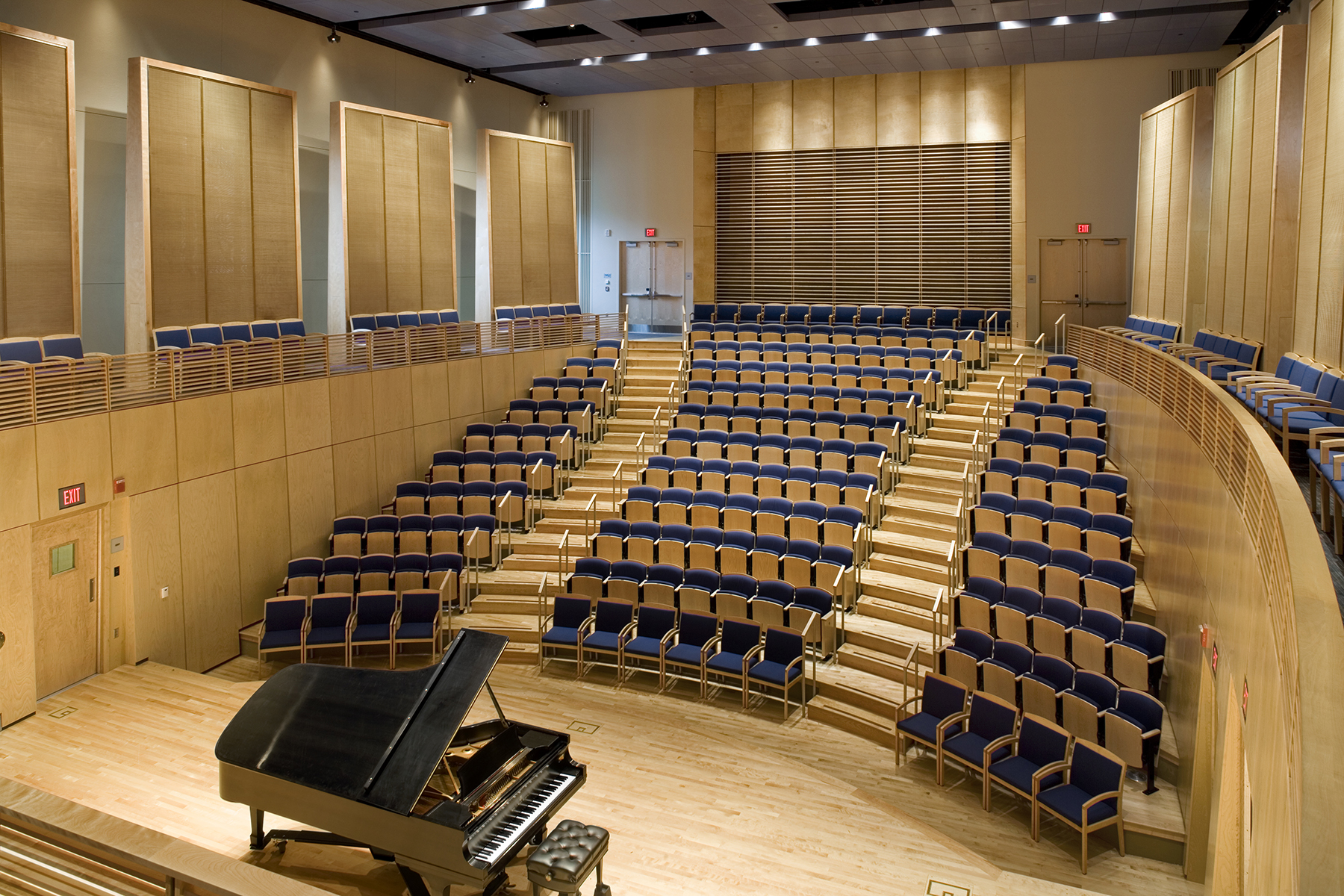A 300-seat recital hall and music school for the Music department of the College. The new oval-shaped lobby, hall and rehearsal room is built within the restored shell of the Curtis Pool Building, a historic structure originally designed by McKim Mead and White. It is also the setting for performances by world-renowned recitalists and chamber groups. (Alan Joslin, Principal-in-Charge [Design Phase] with William Rawn Associates, Architects, Inc.)





