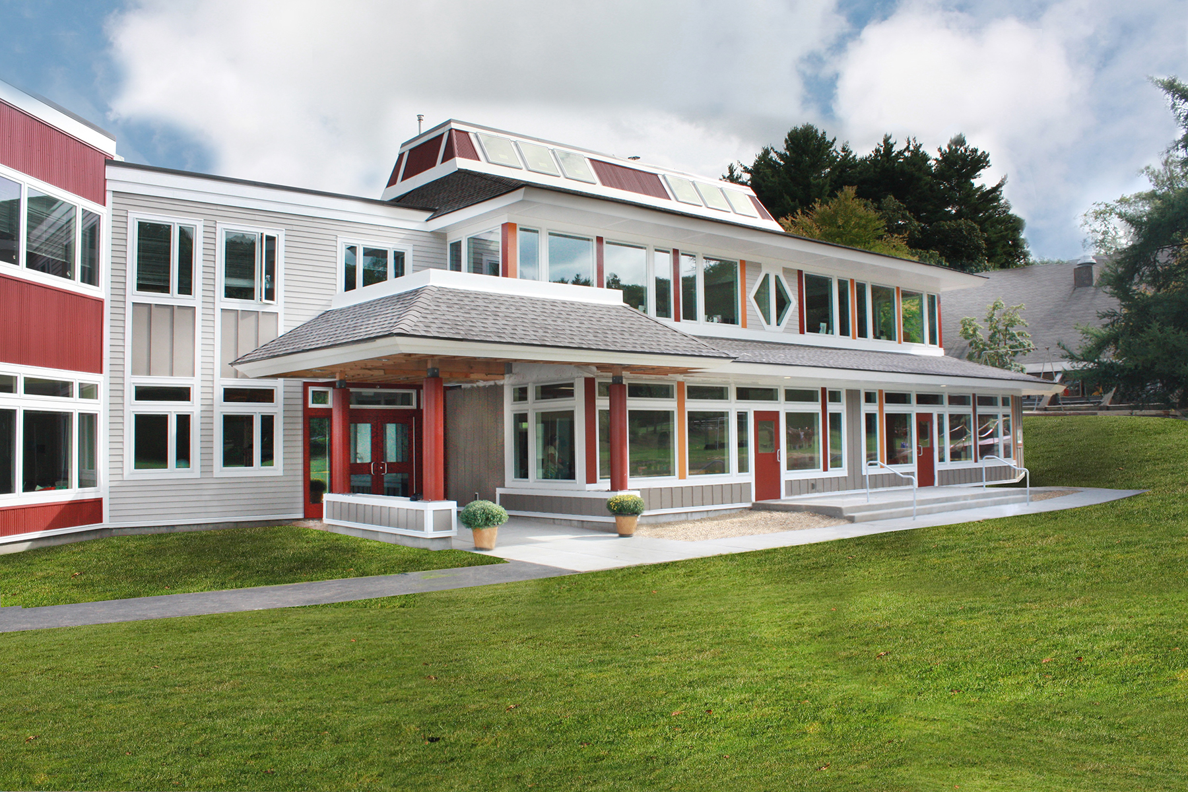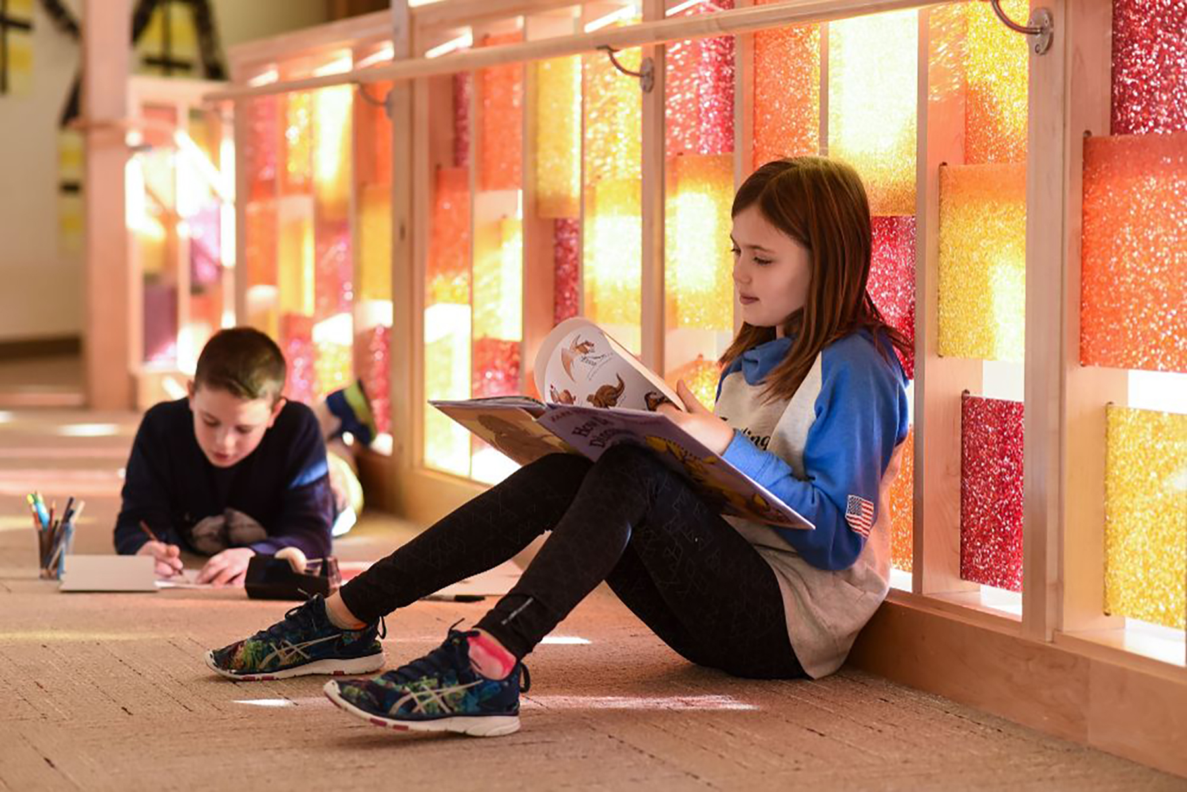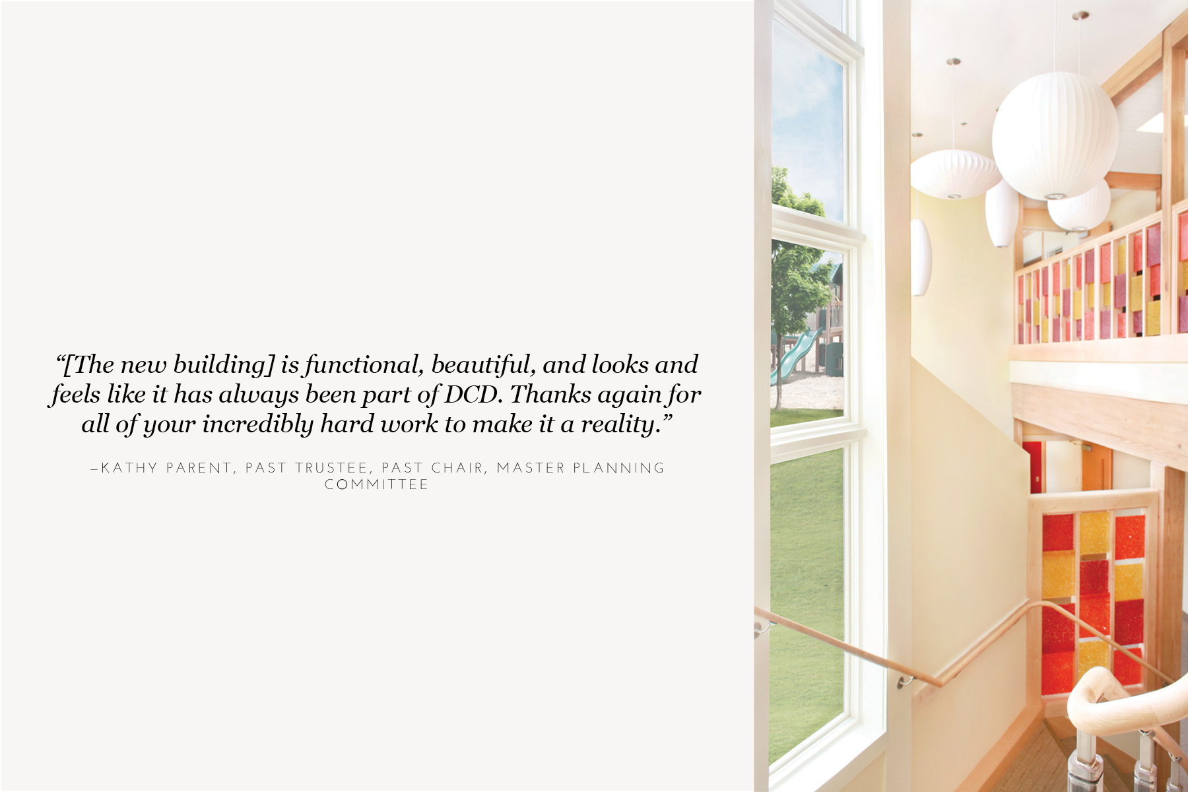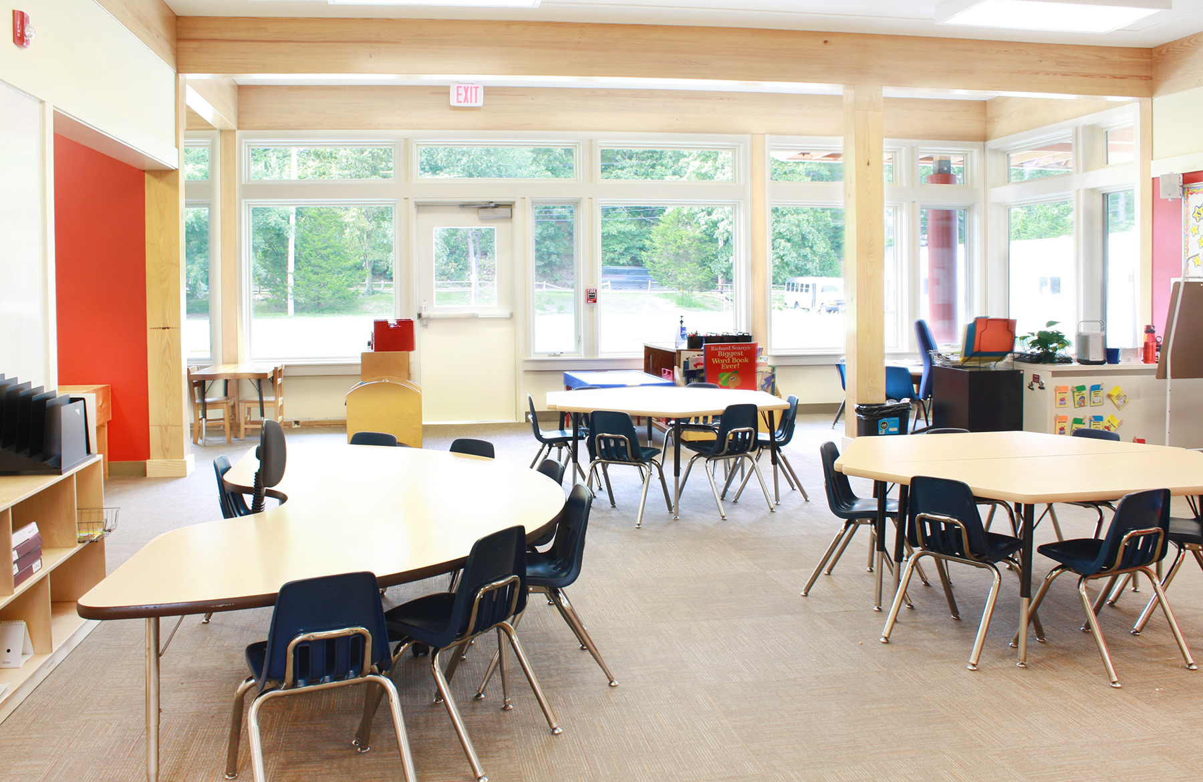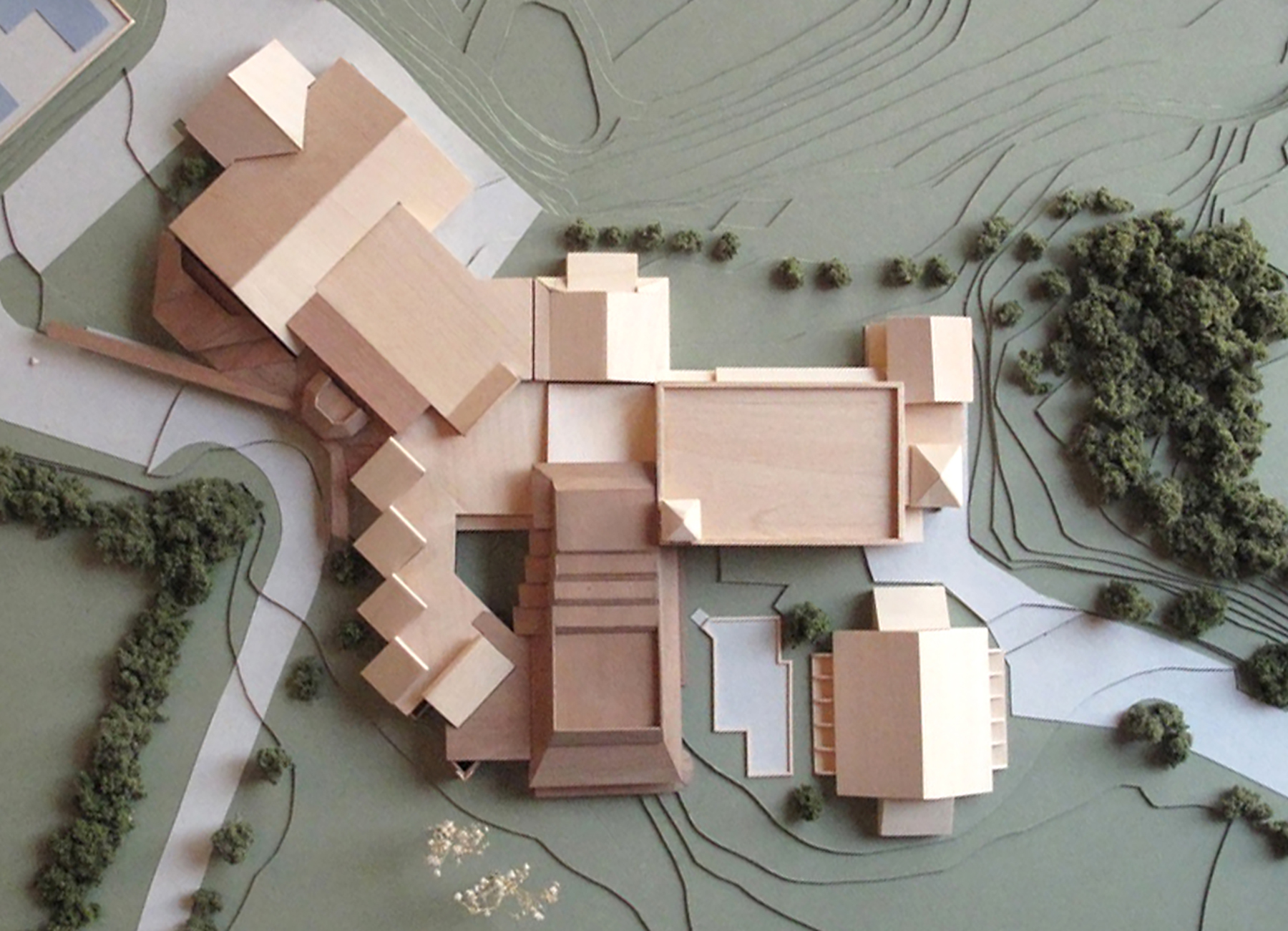Providing a framework for the school community on DCD’s 16-acre campus, the proposed expansion and renovation reinforces DCD’s mission and reflects the balance of arts, academics, and athletics at the School. The insertion of a new 350-seat Performing Arts Center allows the Primary, Lower, and Middle Schools to gather in a single space, offers a rich range of seating and performance configurations visually connected to the landscape, and is integrated into the life of the School. Its physical location alongside a generous cascading stair creates a vibrant daily path connecting the Lower and Middle Schools with the arts. A relocated Library, situated opposite the Performing Arts Center, opens to the south light and views of the Blue Hills.
Features of the Phase 1 Lower School Expansion include new and renovated classrooms, and shared reading rooms to accommodate an expanding Lower School enrollment; and a commitment to sustainability in low-impact site development, high-efficiency envelope, and reduced energy consumption.
“The building is remarkable! The design and coloring is eye catching, and the renovated classrooms are right up to speed with the new building. The new classrooms are fantastic, and I dare say the teachers will have quite a job getting the students to focus rather the looking out the huge new windows that highlight these rooms. The reading rooms are top notch and what an improvement over having students sit in a former storage area.”


