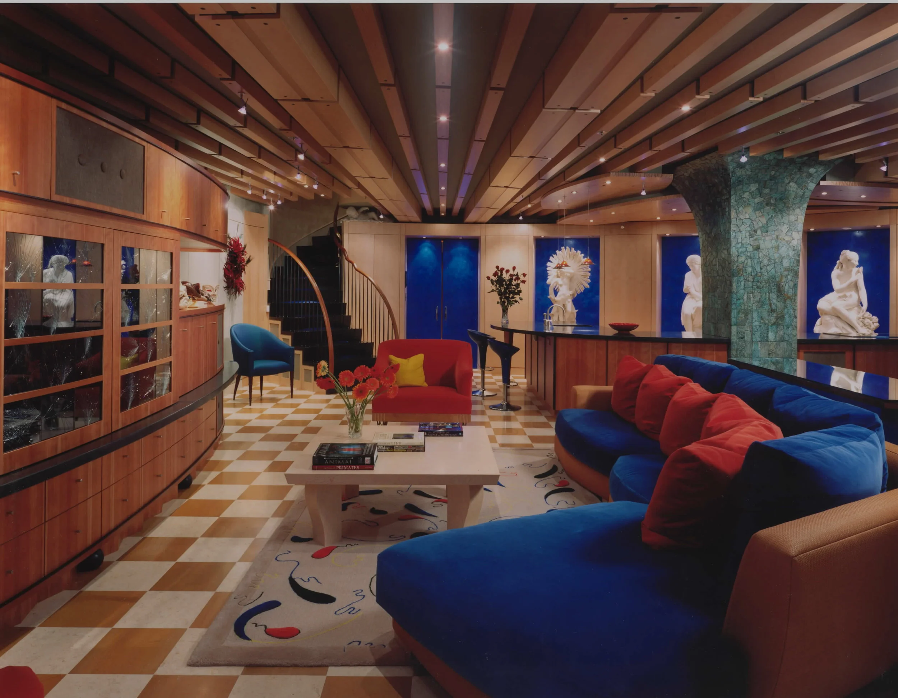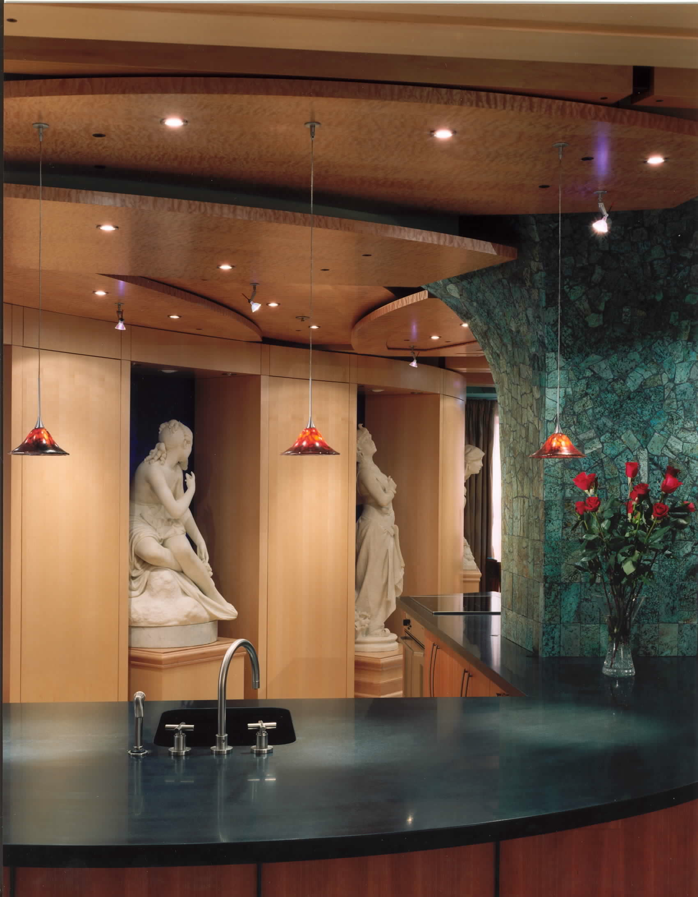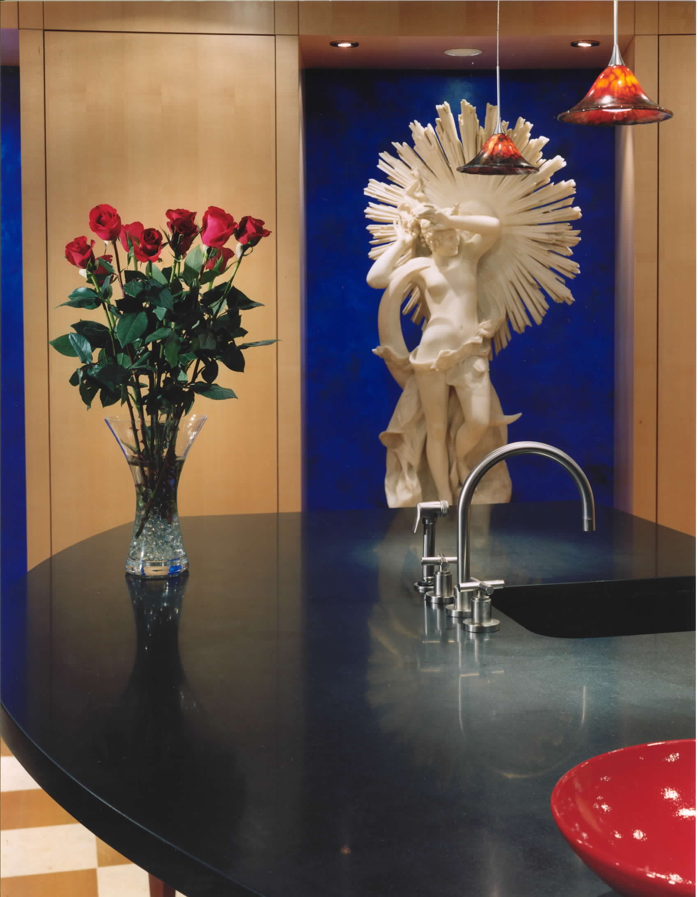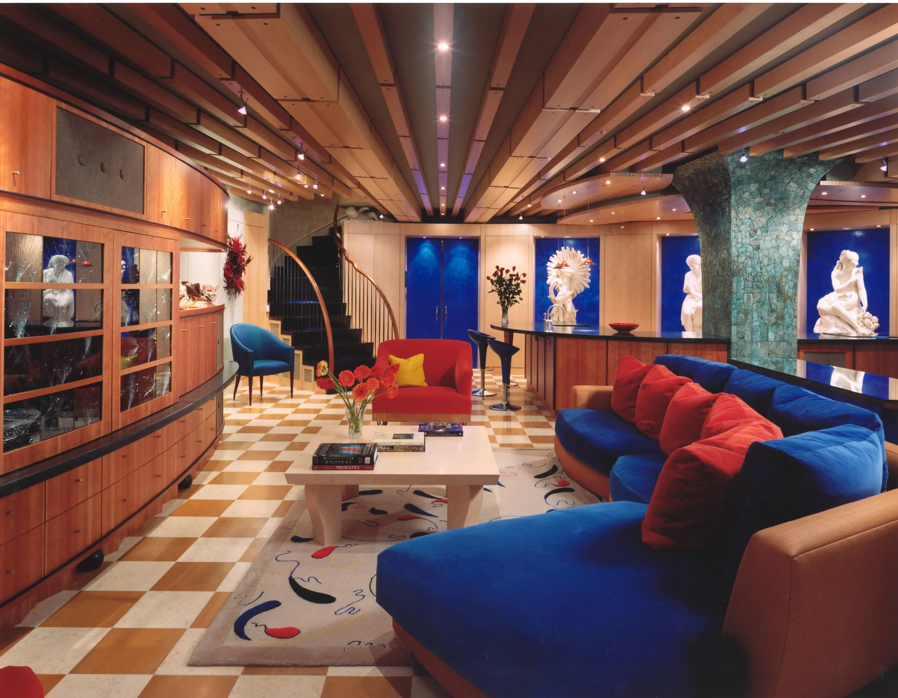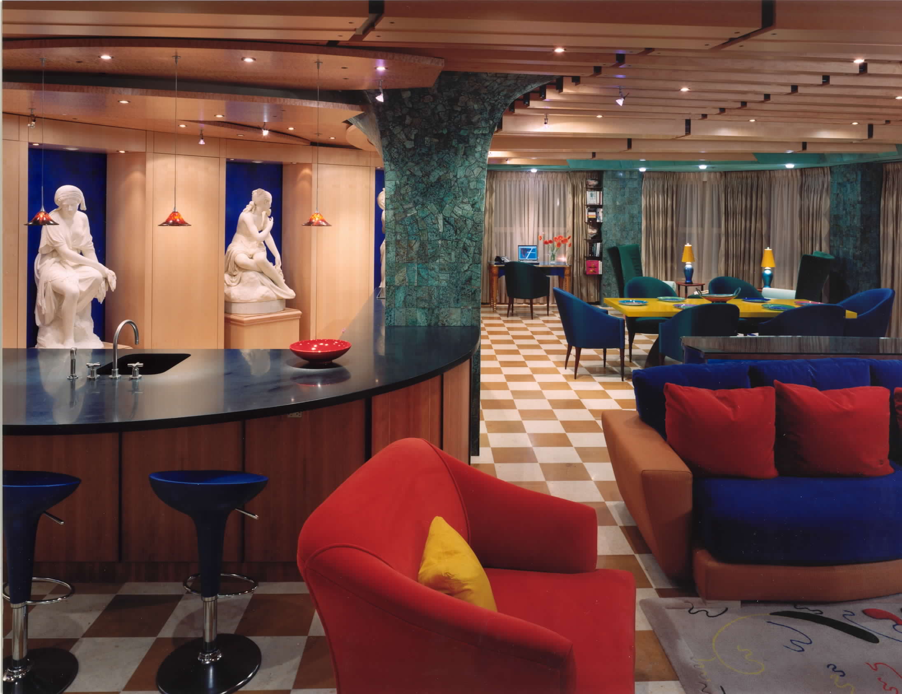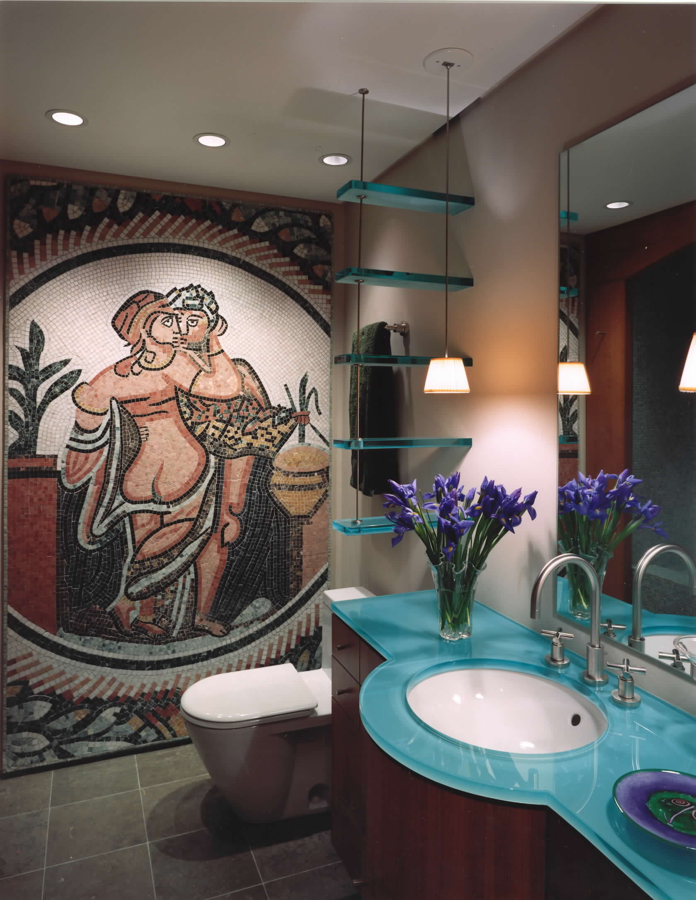This loft-like space is for a flamboyant, highly successful pharmaceuticals CEO in his downtown home, where on one evening he can unwind with his small family and the next he can dine with the entire board of his company, up to thirty guests. Deborah took cues from his business style, his passion for over the top, his out-of-the-box thinking, and his friendly informality and created a space with similar ebullience, humor, dynamism, and color. The materials palette includes turquoise, patinated copper, blued steel, broken laminated glass, quilted maple, cherry, and limestone. (Deborah Epstein, as Principal of Deborah Epstein Architect)

