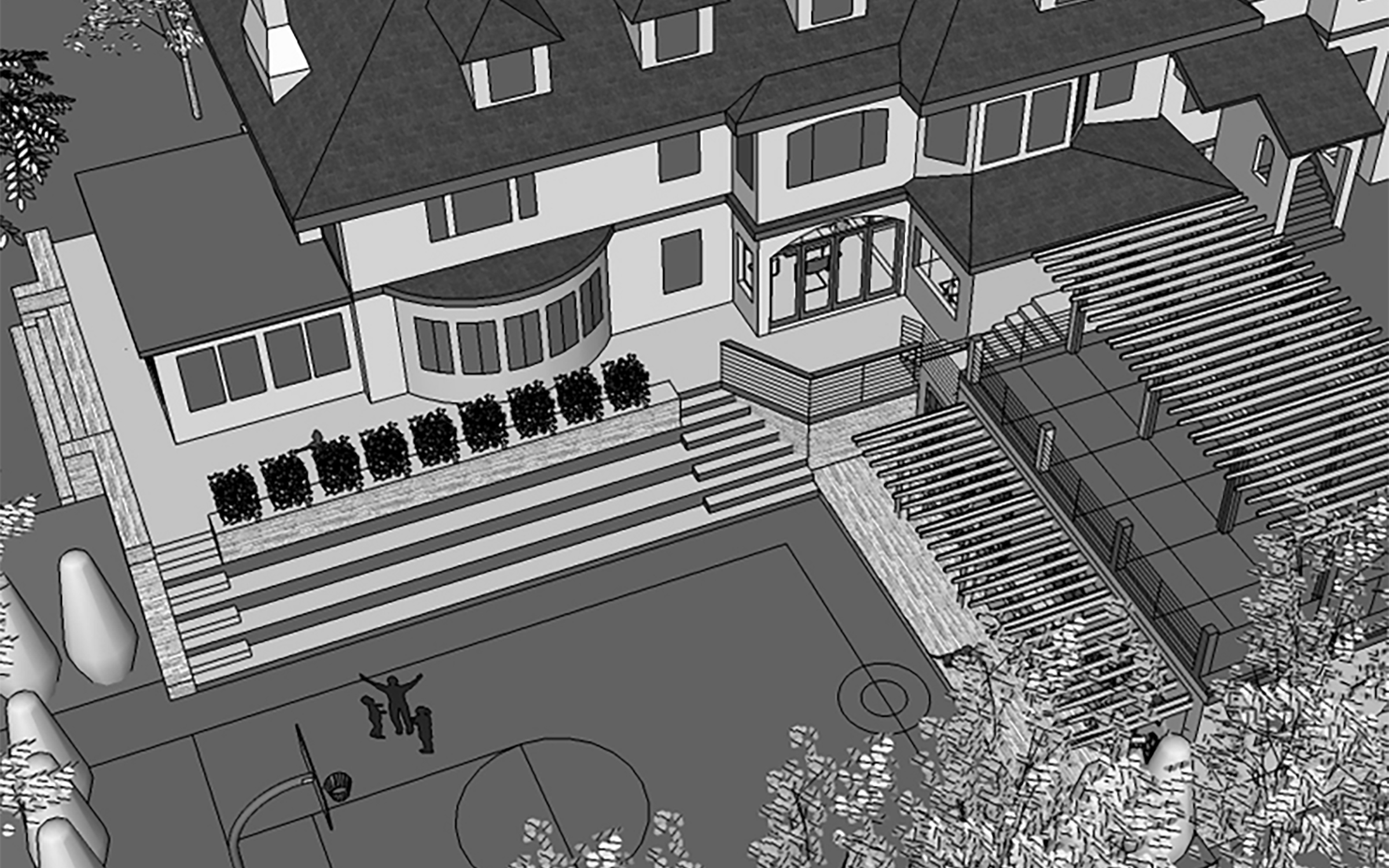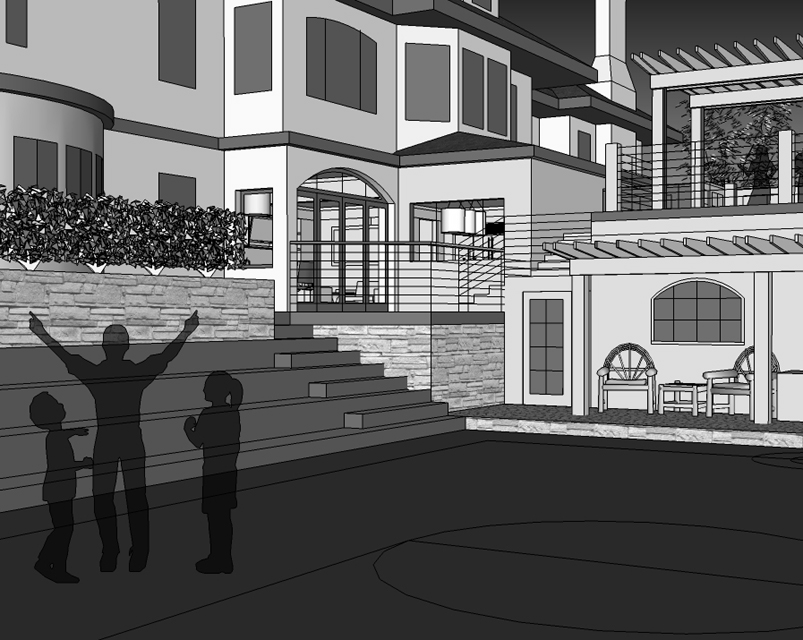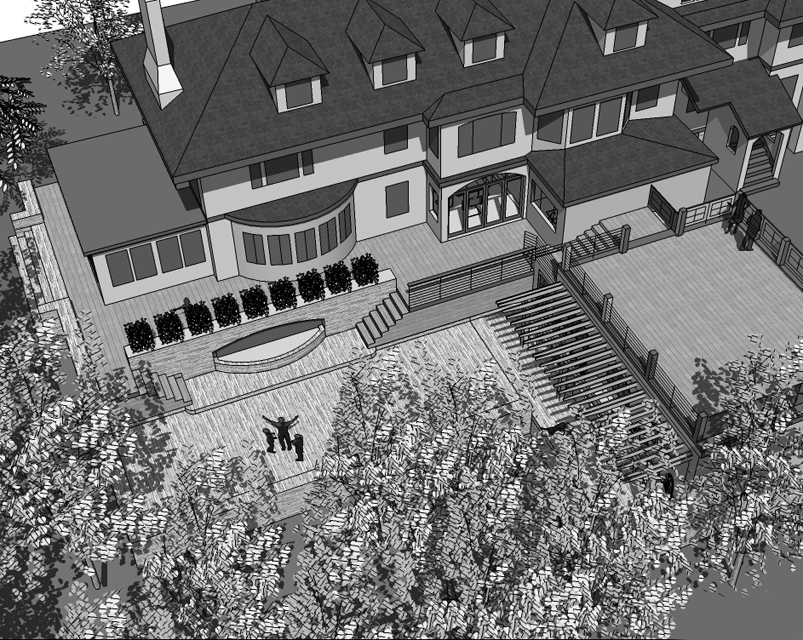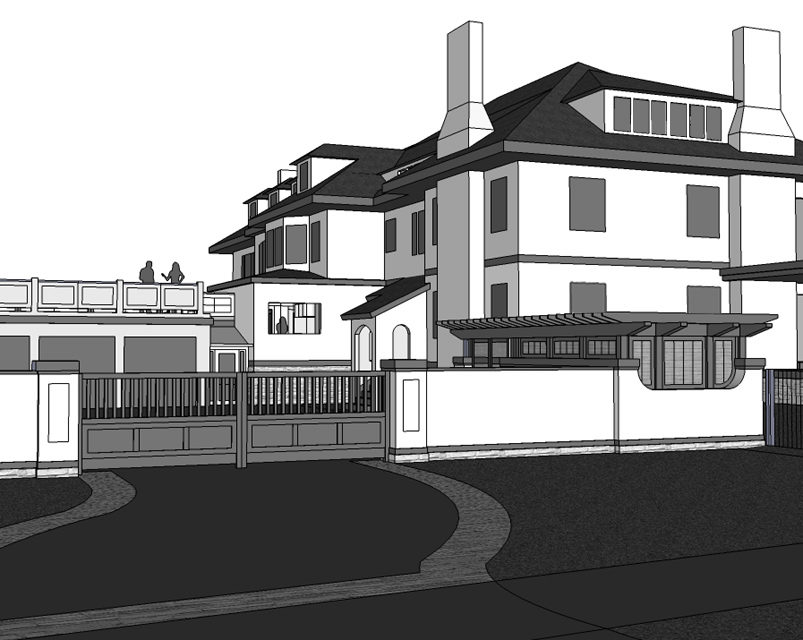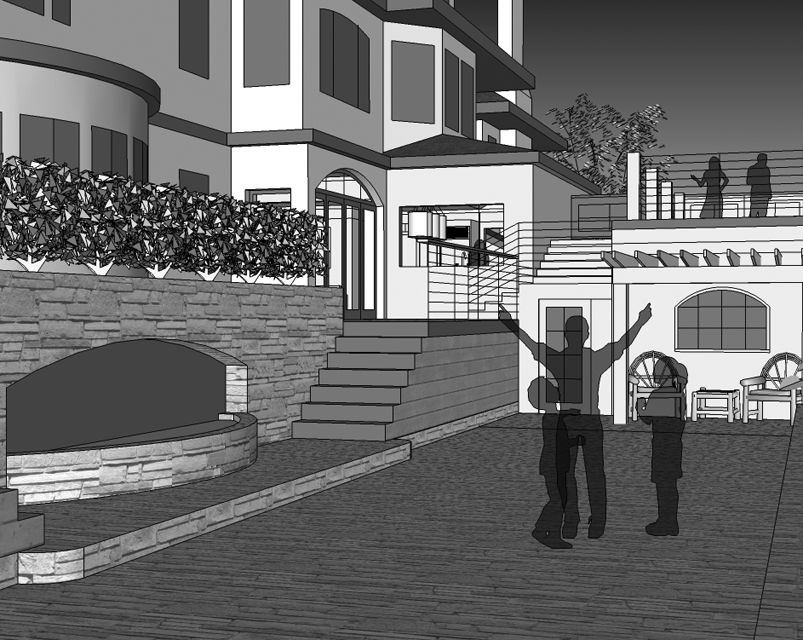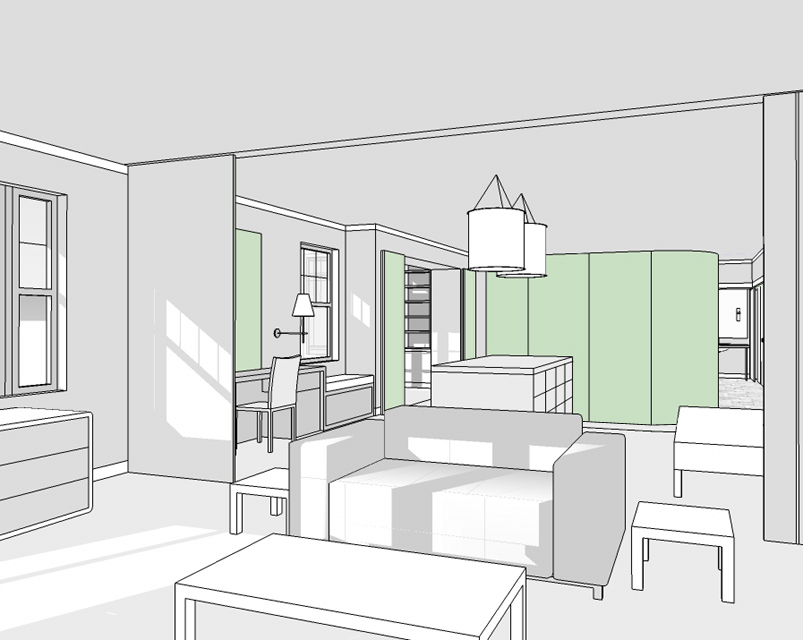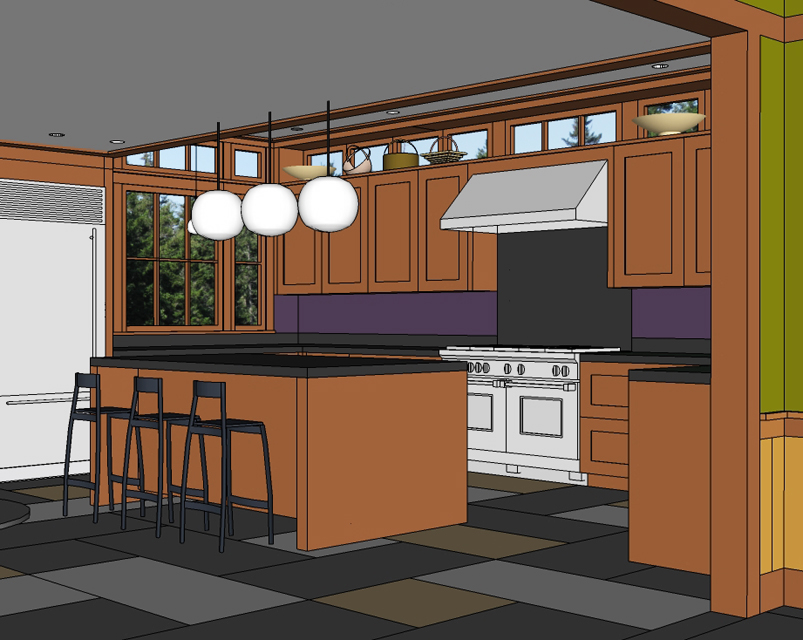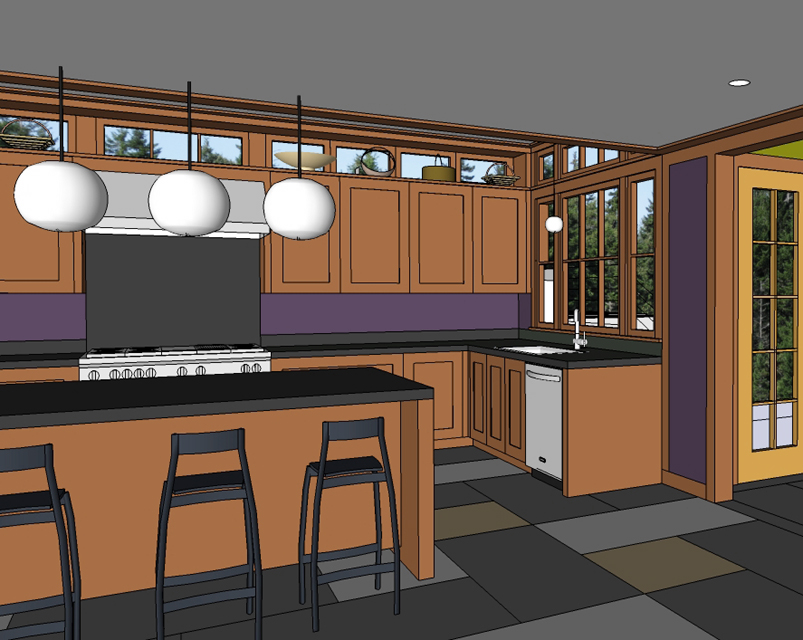The extensive renovation of an historic 34-room estate to engage the modern lifestyle of a single family while respecting the classic elegance of its formal spaces. Exterior decks and patios wrap the house on three sides, integrating common living areas with the newly designed garden, entertaining and play areas on this double lot with mature trees. The conversion of an exterior porch into a kitchen allows ample room for the connection of daily rituals at mealtimes and study with several family areas and the outdoors. On the second level, a loft-like master suite with moveable glass partitions displaces a series of former small bedrooms, bathrooms and closets. Additional closets, refinished baths, enlarged dressing room and laundry room modernize the remaining areas of the second level while protecting traditional details such as the original wood floors, a formal open stairway, built-in benches, mantles and trim. Other new amenities include a basement playroom and wine cellar and the creation of a martial arts studio on the attic level.
Whole house energy and safety upgrades include new tight-fitting insulated windows and patio doors, icynene insulation of the attic and dormers, a new high efficiency hydro-air HVAC system and radiant heating, low-flow plumbing fixtures and fittings, several Energy Star rated appliances, and updated electrical wiring and lighting fixtures with energy-saving dimming in heavily used rooms, entryway sensor-switched lighting and timer switches for bath fans.


