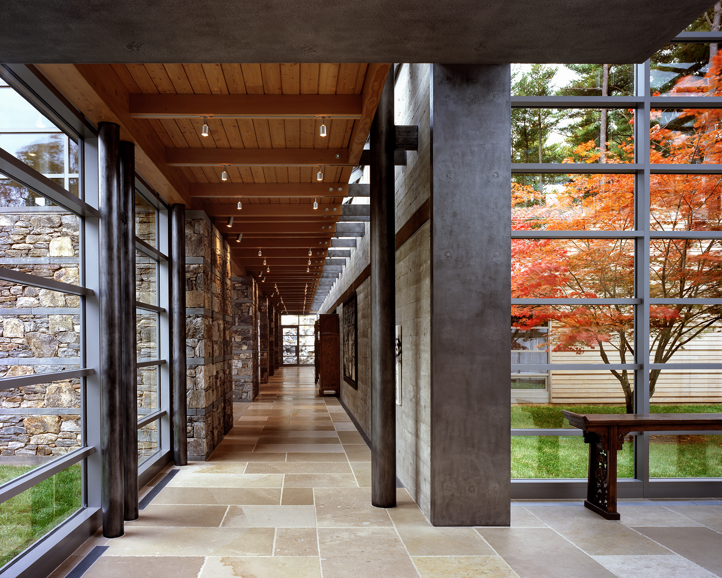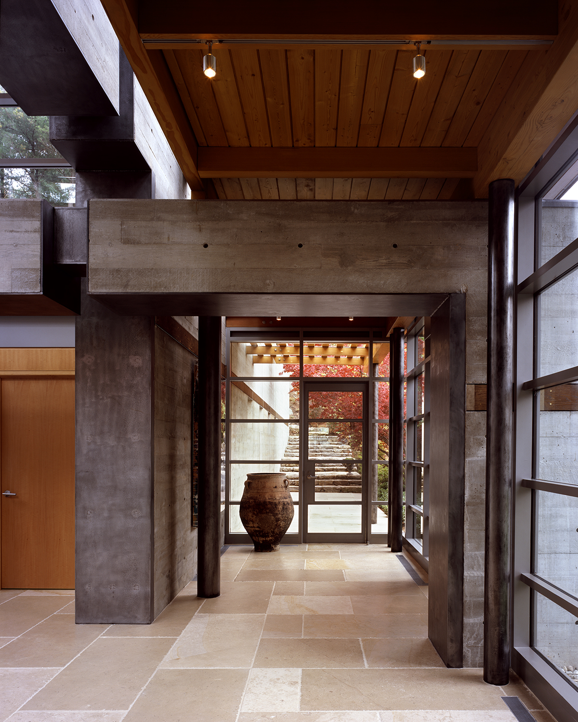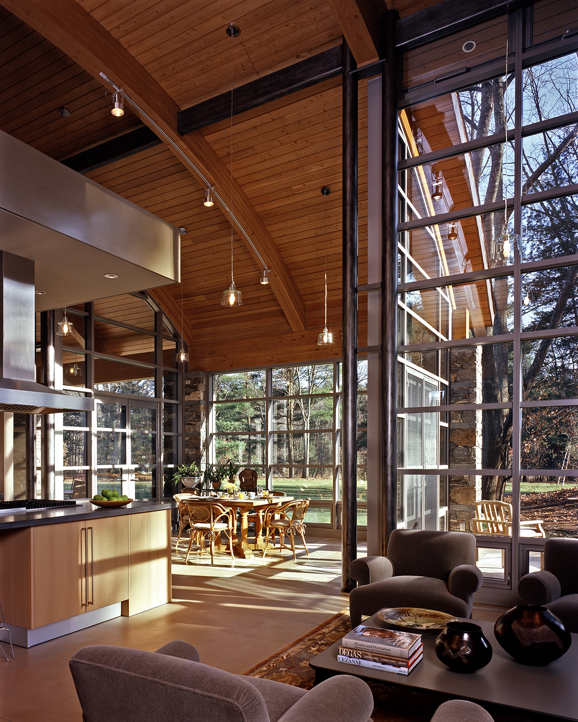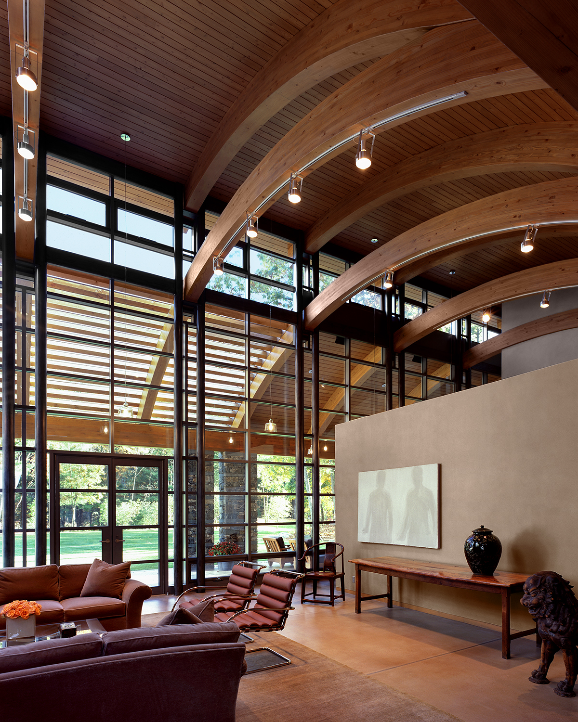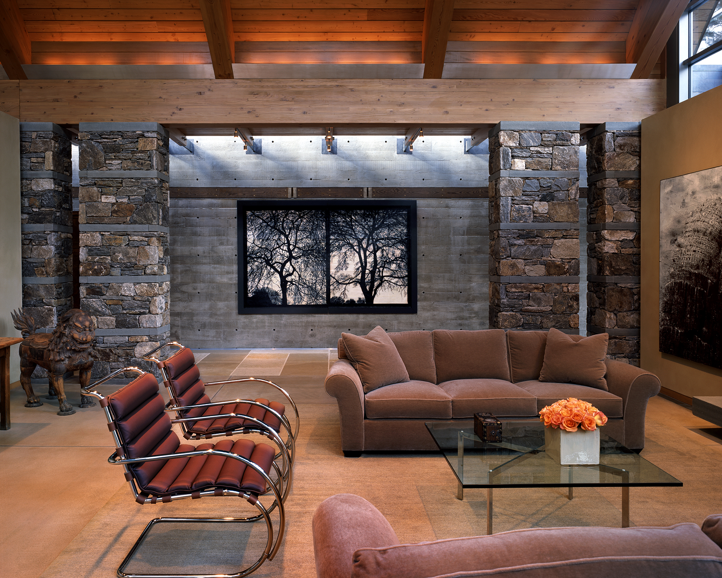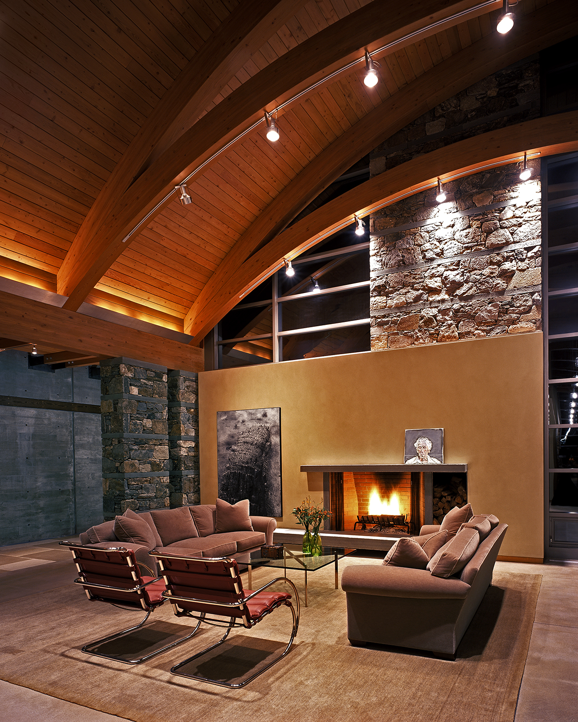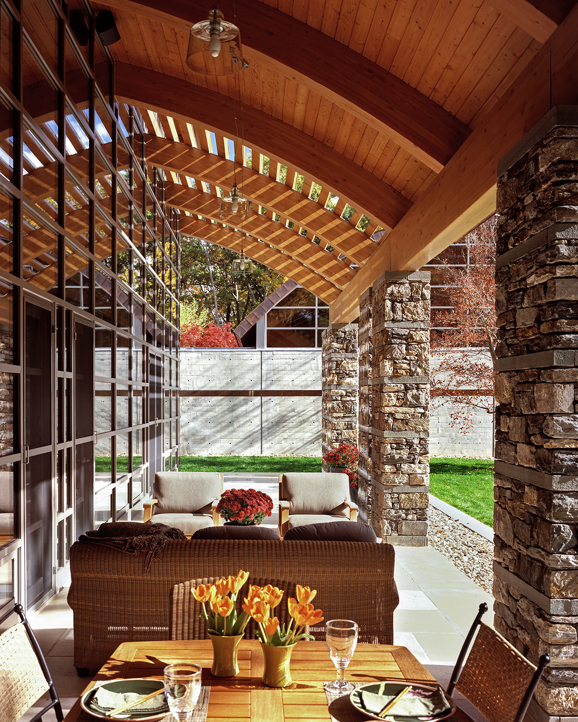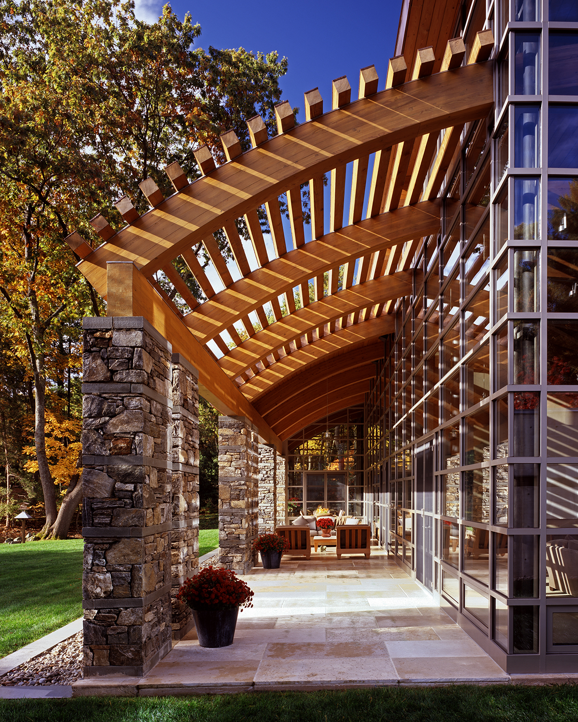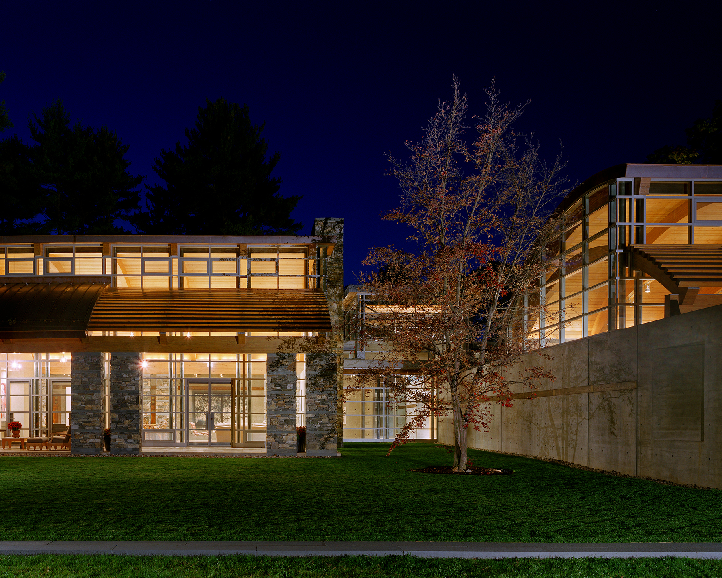A 12,000-square-foot single-family residence located on a nine-acre wooded site adjacent to town conservation land. The house was sited on a saddle of the site offering southern views to a flowering wetland and northern views to a wide-bodied lake. Two new intersecting concrete walls divide the site into four precincts, each containing a house pavilion, one more private than the next: Garage/Guest Pavilion, Entry/Entertainment/Office Pavilion, Living/Dining Kitchen/Inglenook Pavilion, and Master Bedroom Suite Pavilion. A broad range of natural materials integrates the house with the site, including fieldstone piers, heavy timber framing, wood roof decking, glass curtain walls, exposed concrete walls and floors, limestone tile floors, and anigre wood trim and cabinetry. (Alan Joslin, as Principal-in-Charge of Design with William Rawn Associates, Architects, Inc.)



