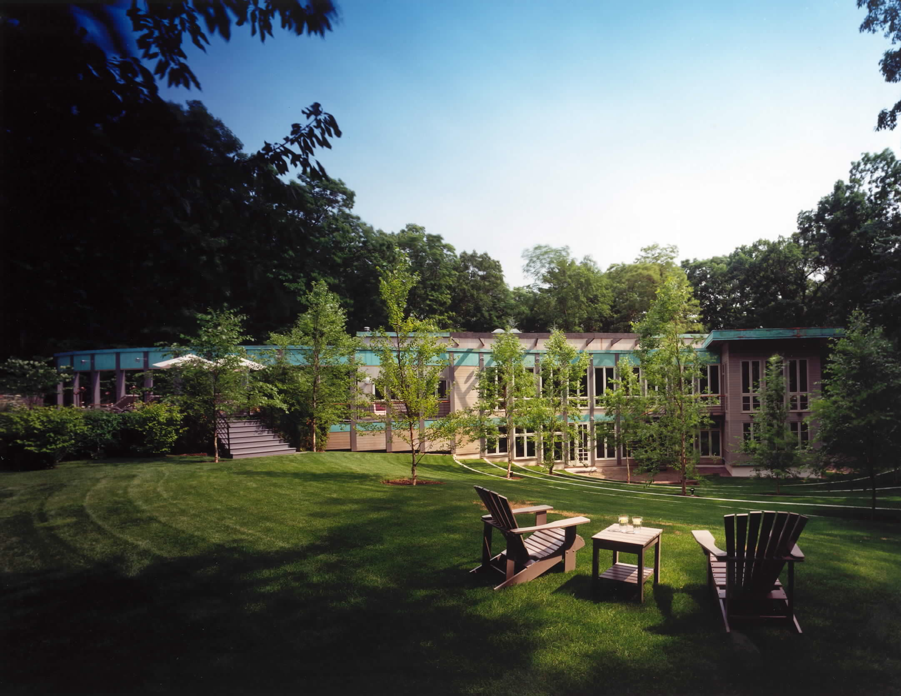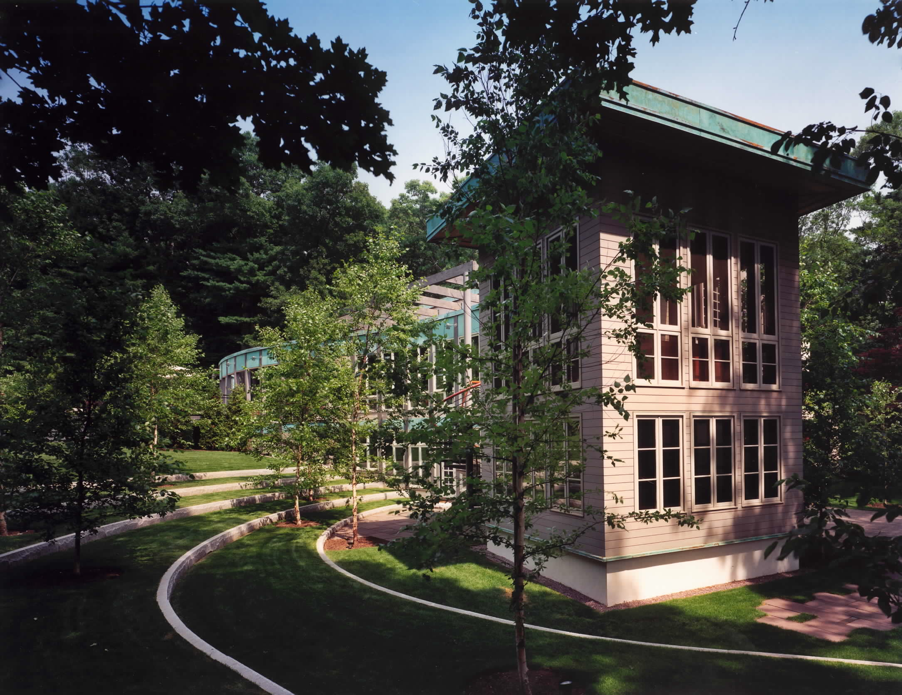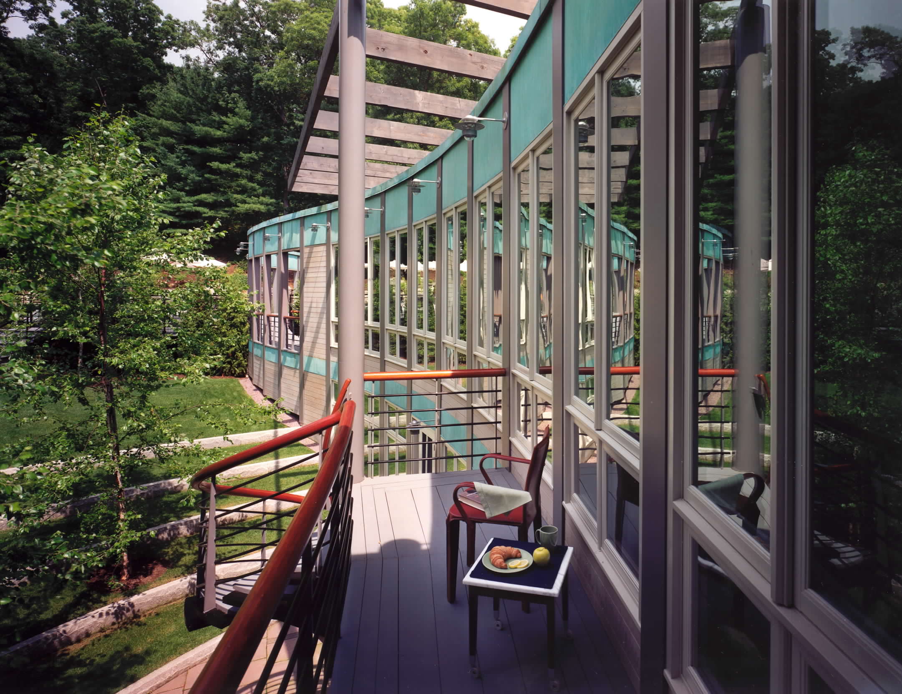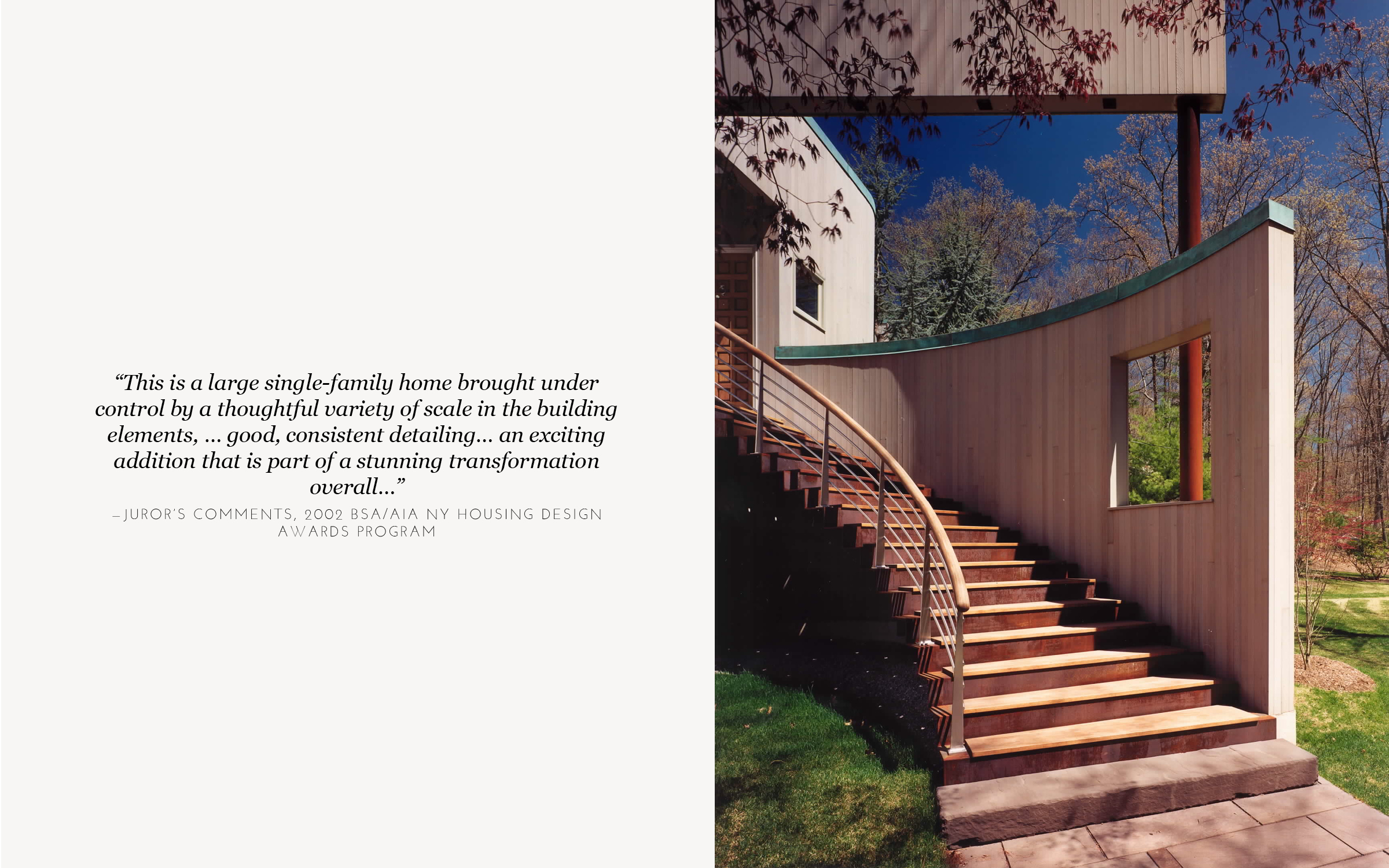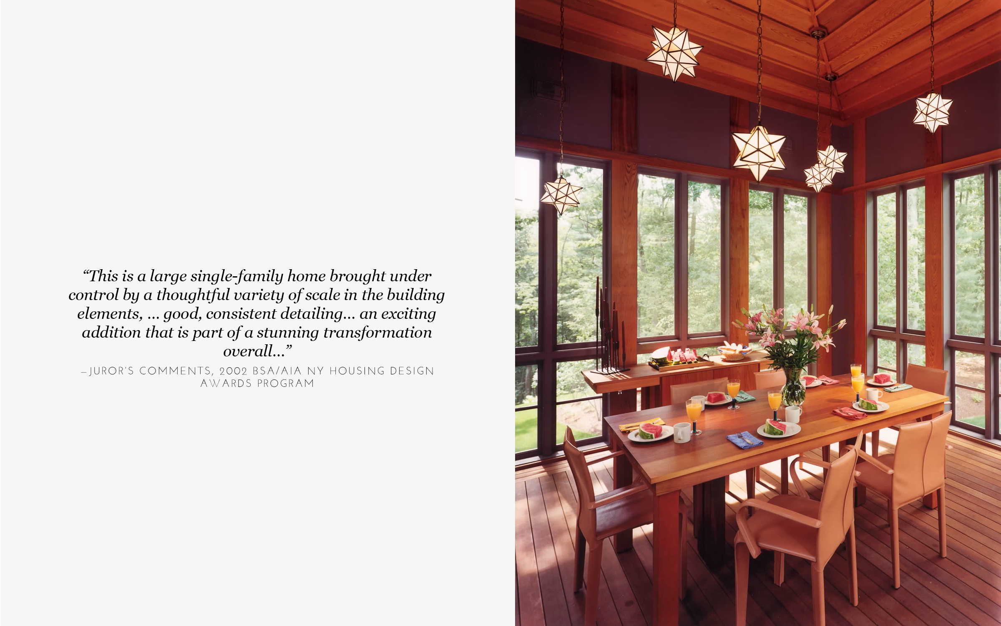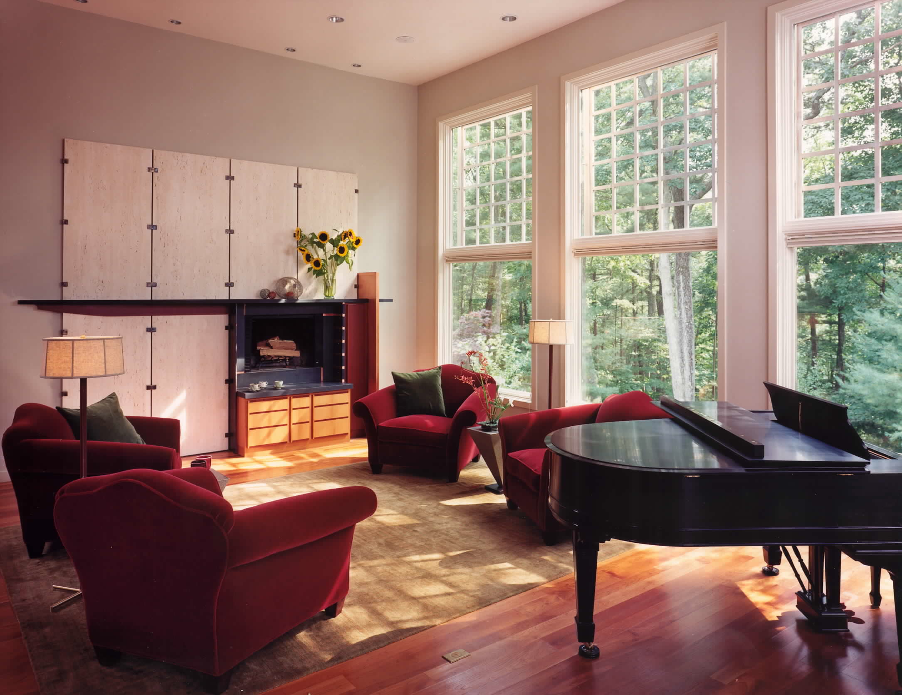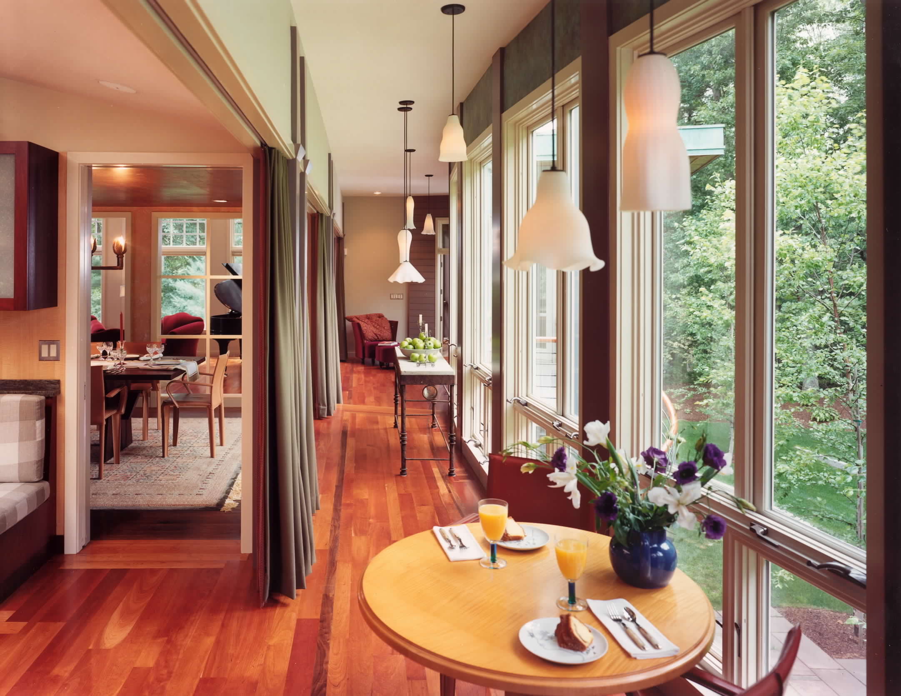An eccentric and urbane businesswoman purchased a fortress-like ranch house on a wooded slope to serve as her country retreat. She wanted to create an exuberant villa that is both functional and fun. An undulating glass “wavy wall” was put onto the back of the building to dramatically open the house and embrace the landscape even as it mimics its rolling form. The “wavy wall” creates a slot of interior space that is both Breakfast Room and passageway, linking the extremes of the site together from the Screen Porch Pavilion to the wall’s disappearance into the pool area and woods. Materials were selected for visual strength, durability, and consonance with nature, such as patinated copper and Corten steel. (Deborah Epstein, as Principal of Deborah Epstein Architect)


