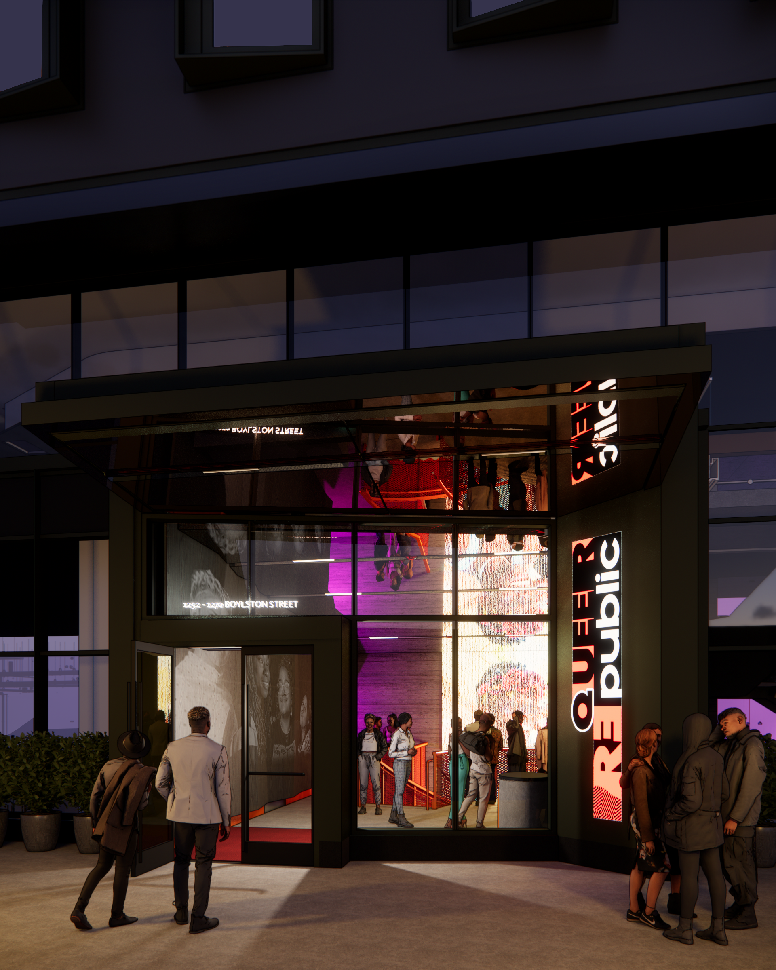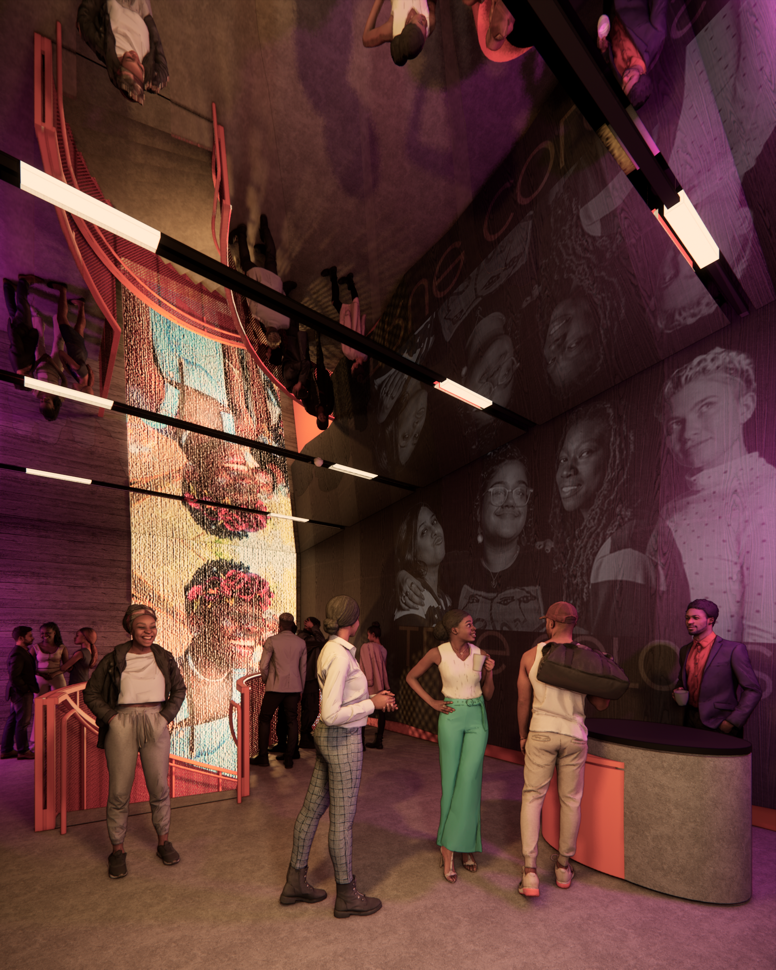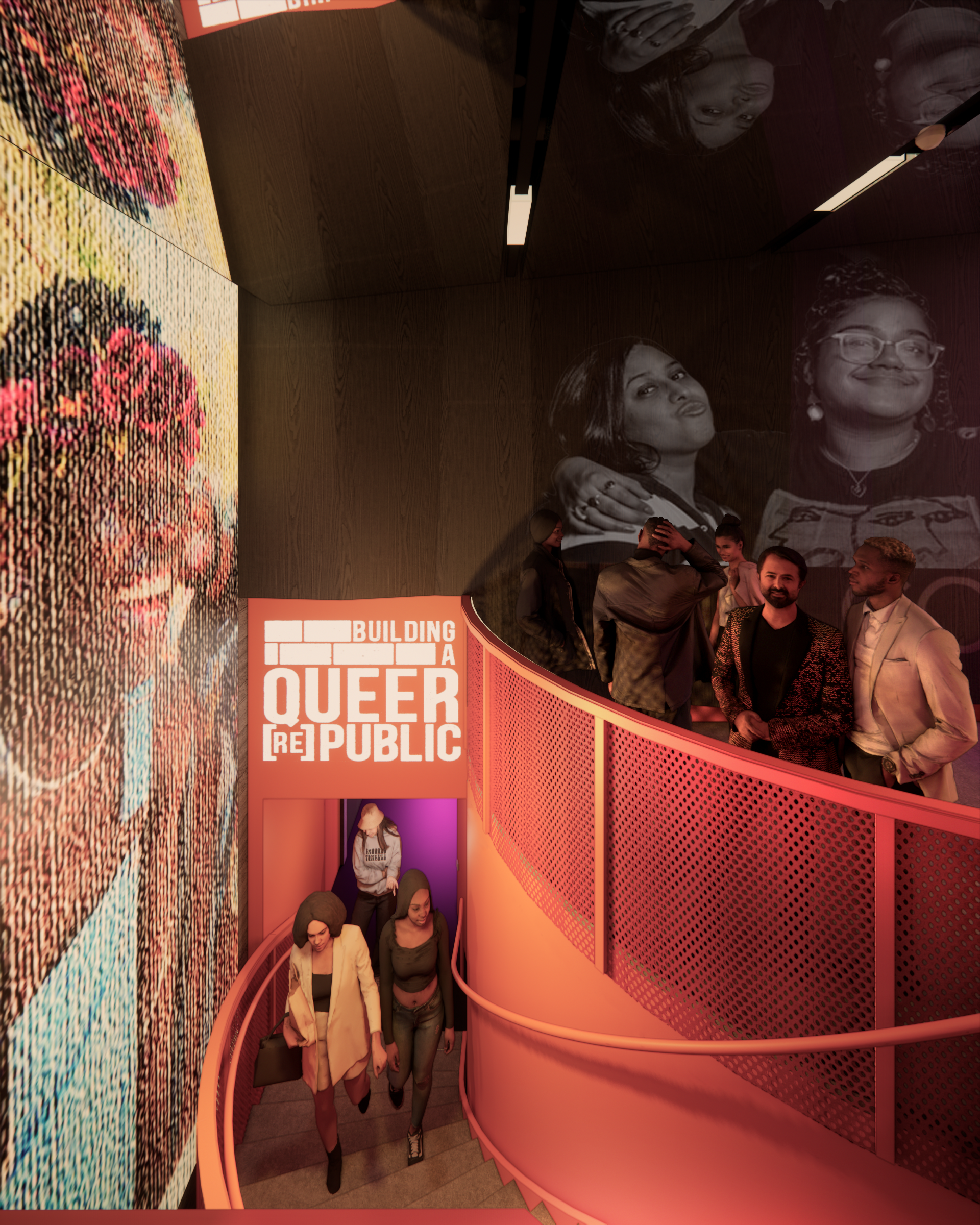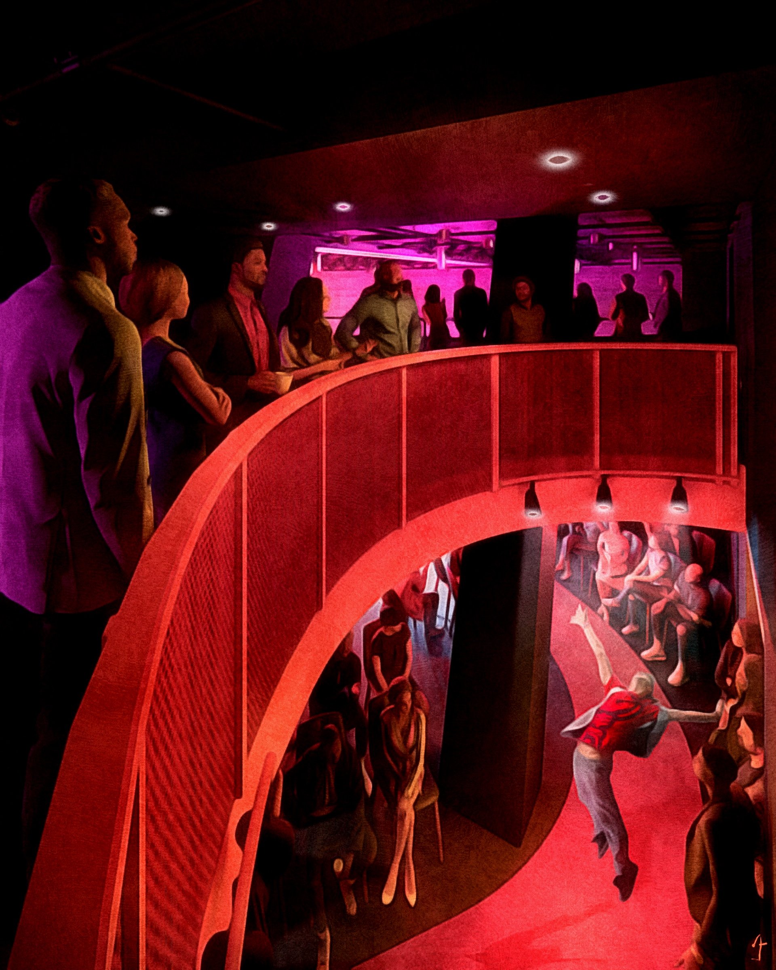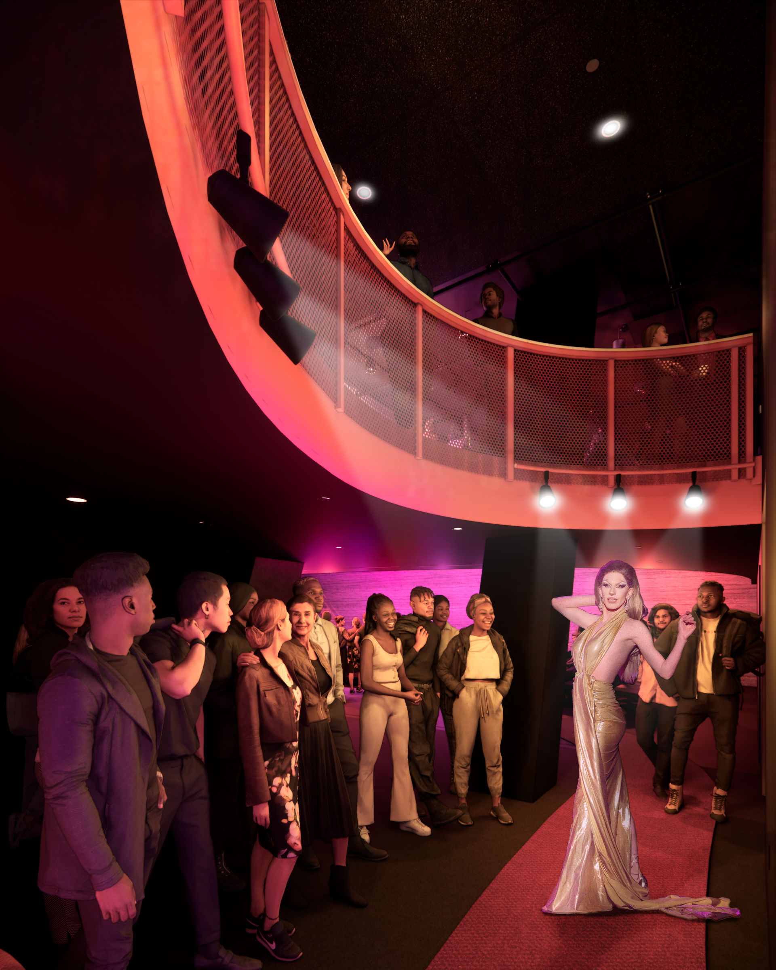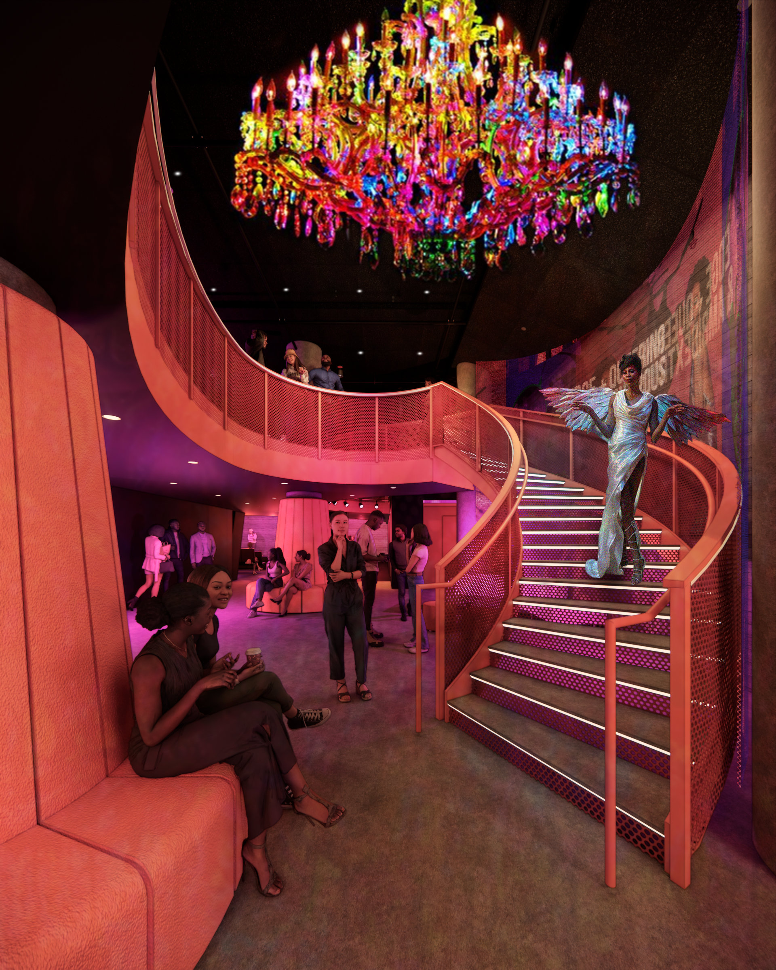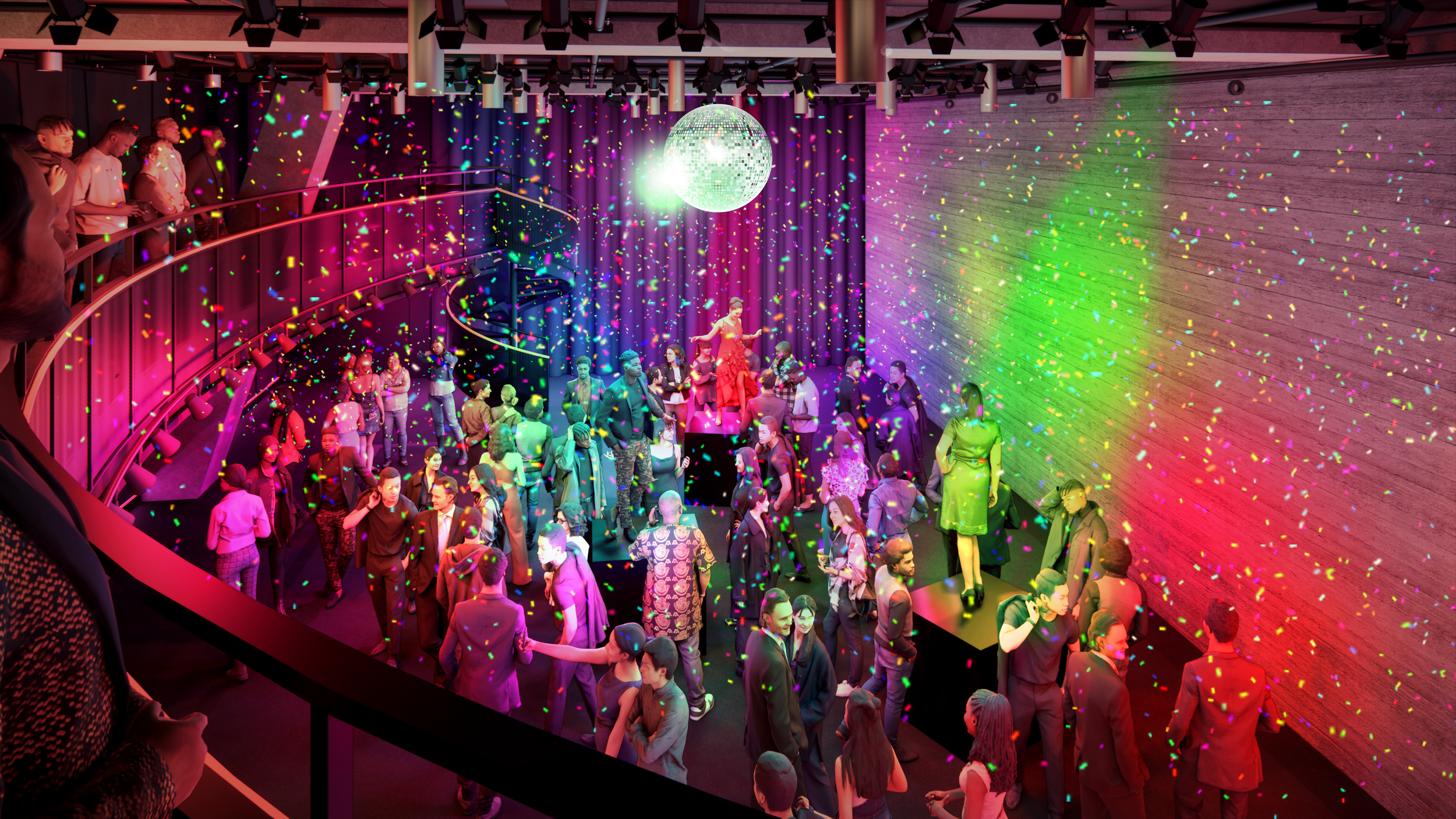The new 13,000 sf performance/community center for The Theater Offensive (TTO) will establish a creative hub for thought-provoking programs — a permanent home for queer and trans artists and youth who have long sought a place to truly belong in the center of Boston, including: family, educational and youth-centered artistic and leadership programs; community-led artistic experiences; and people-powered civic engagements
The new Boylston Street facility will include, a 150-seat Black Box Theater; a flexible multipurpose space for rehearsal, workshops, educational programming, and community gathering; dedicated administrative space for TTO’s growing team; and welcoming lobby and transitional spaces activated by QTPOC visual art exhibitions
The venue will honor the site’s historical importance to the Boston LGBTQ community, providing much needed space and resources at a subsidized rental rate to historically marginalized QTPOC communities and their supporters seeking affordable facilities for their programs and services.
As an experience, the Queer [Re]Public Theater will provide:


