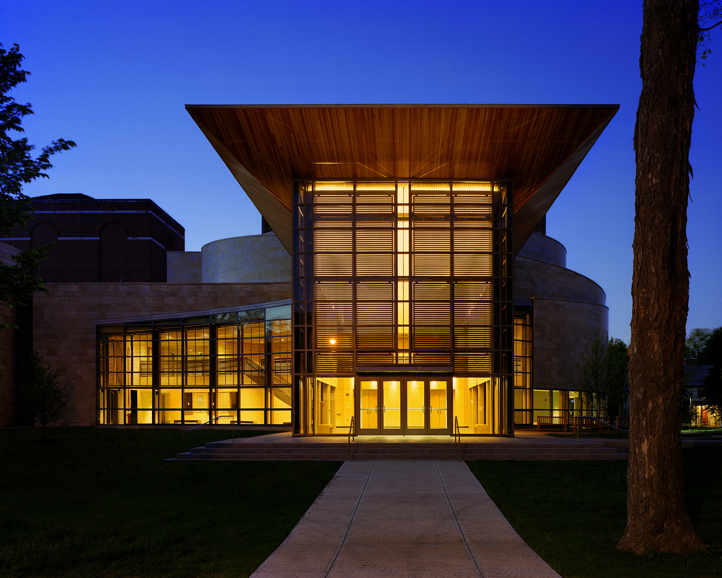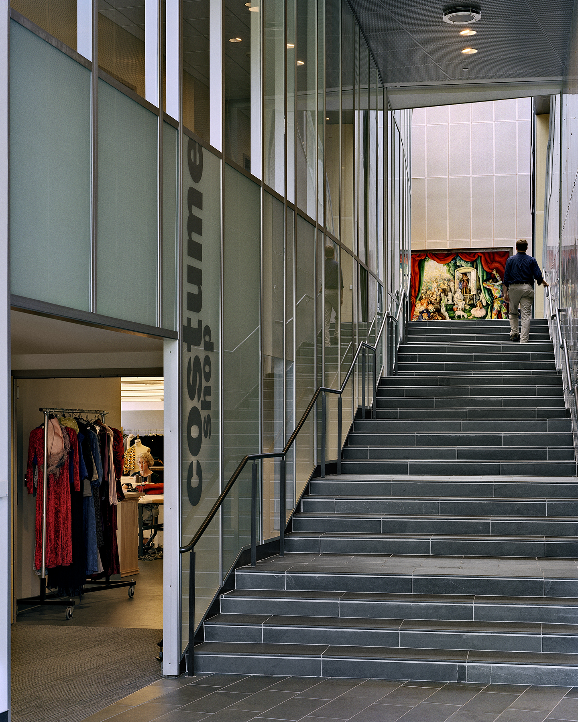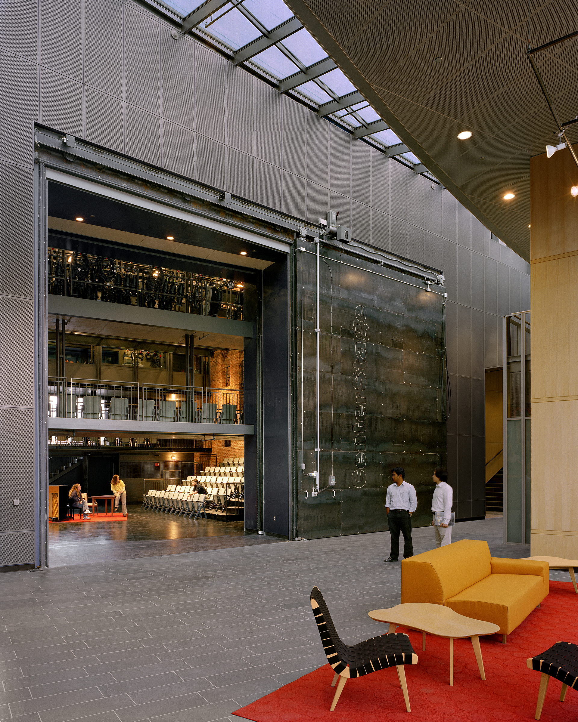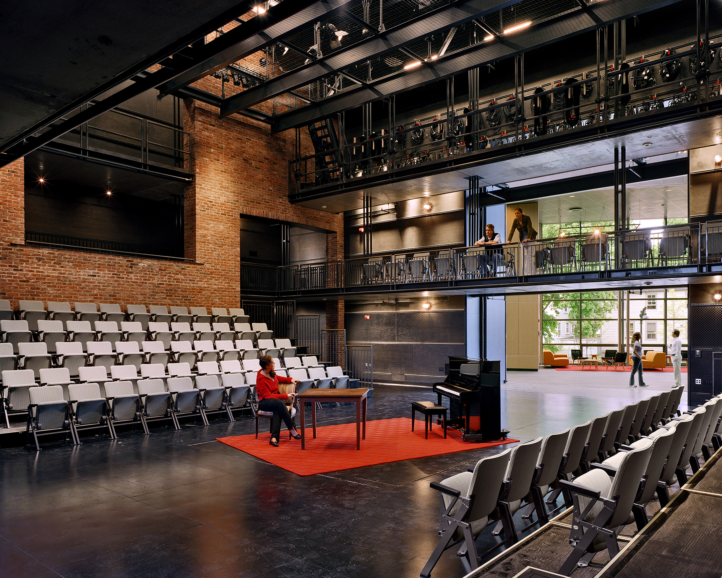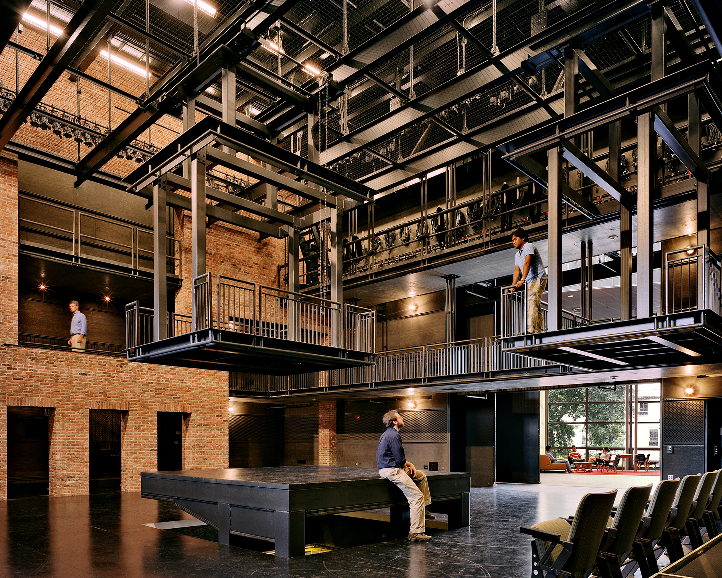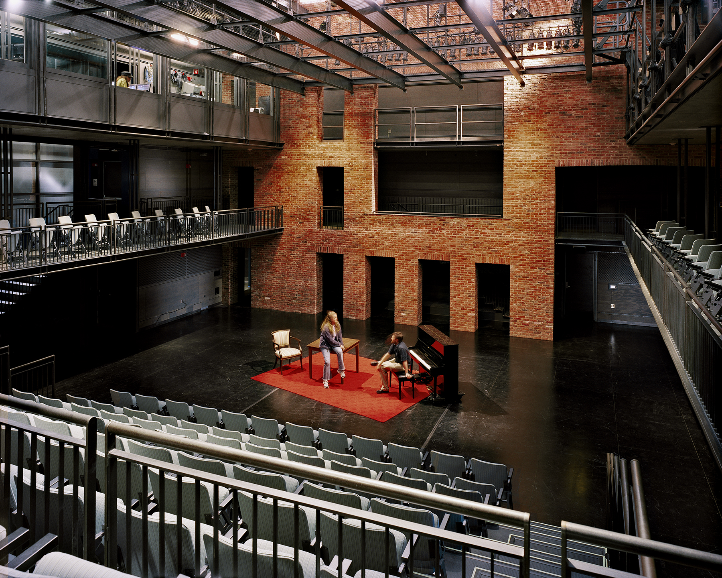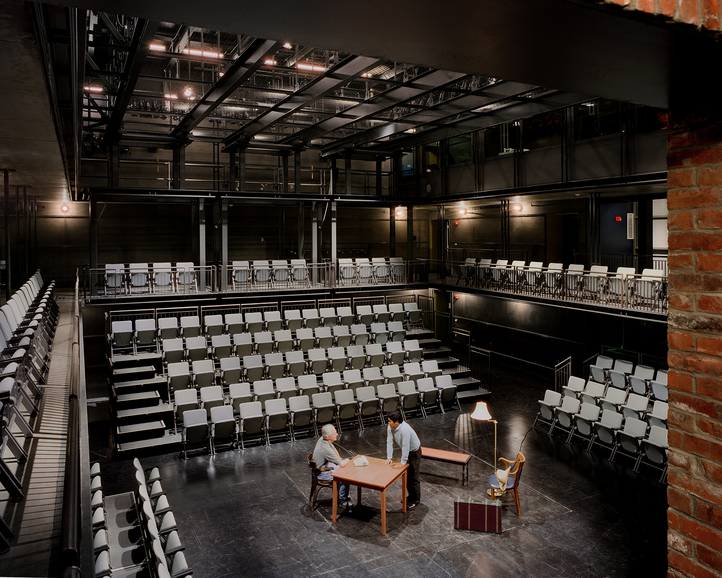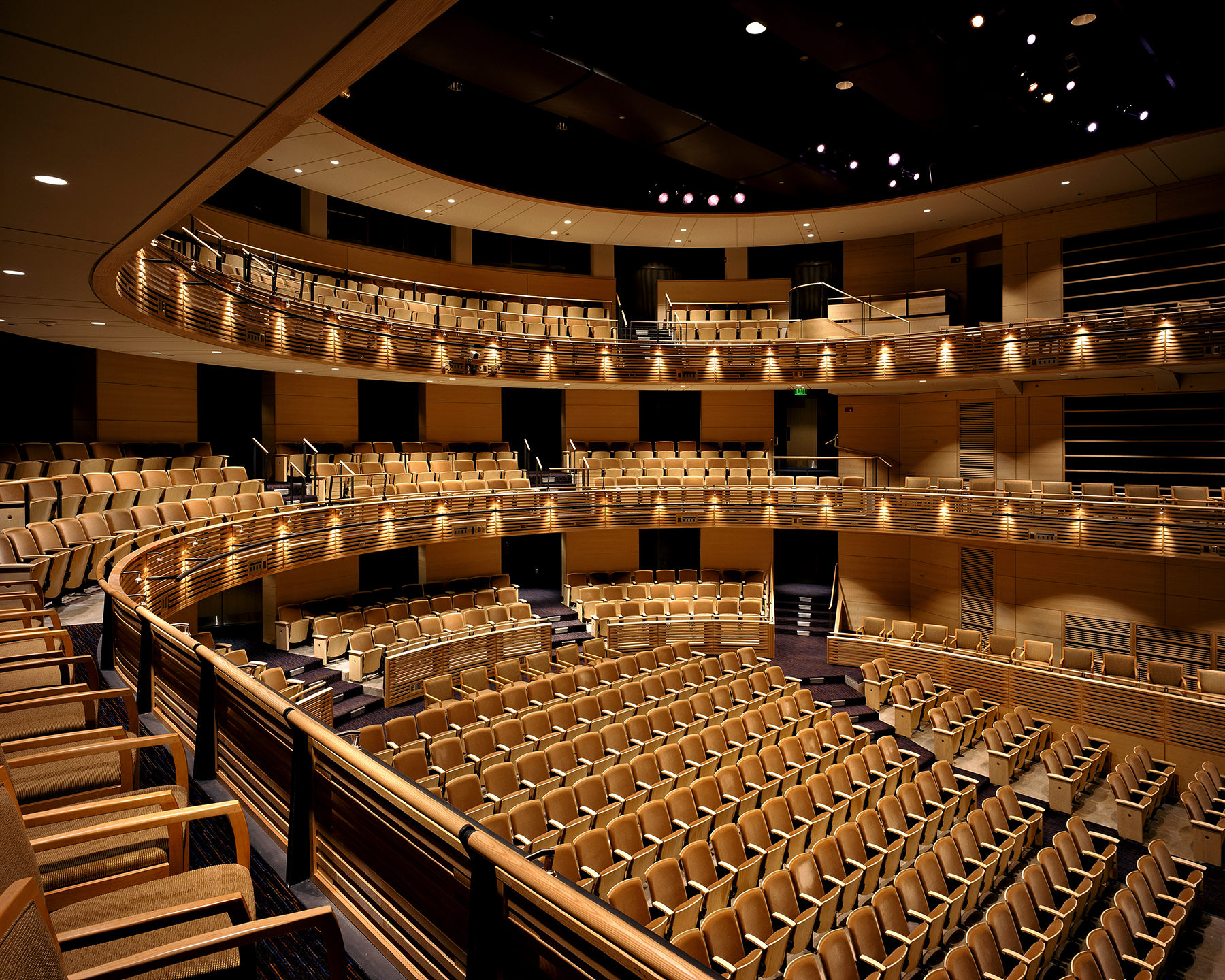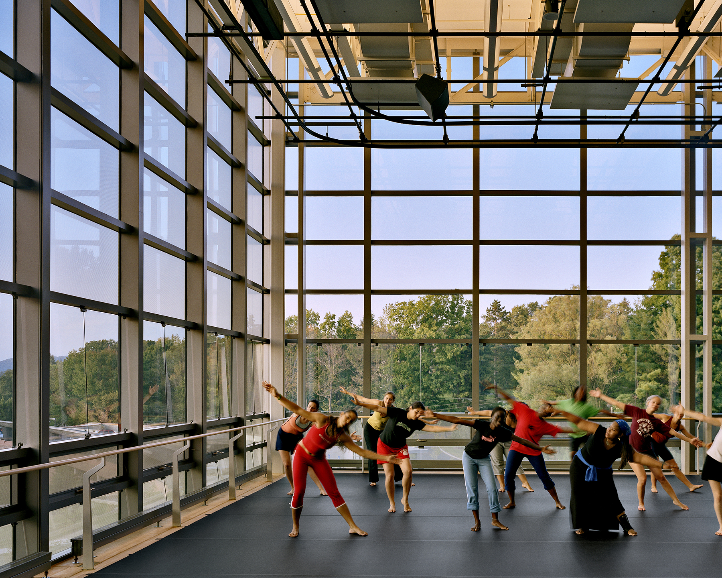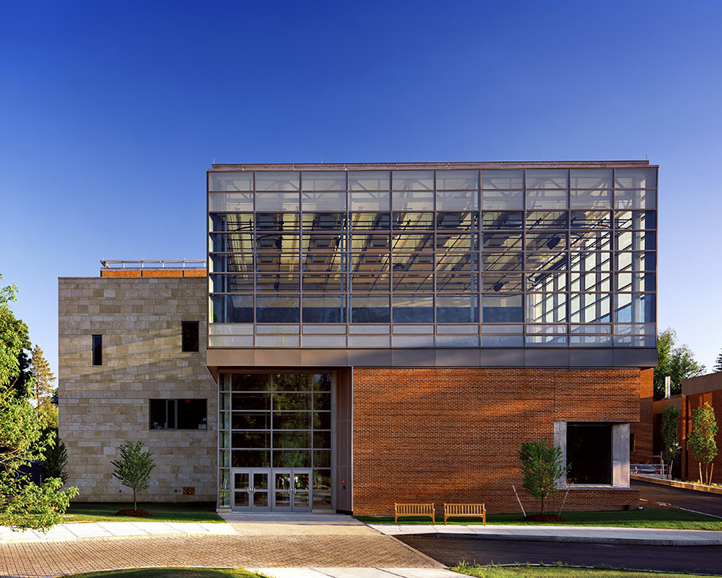A 550-seat main stage “courtyard” theater, a 150-seat flexible studio theater, a 220-seat thrust theater, and a dance rehearsal studio are integrated with teaching and faculty space within a civic edifice on the main street of Williamstown, MA. The facility provides a home for the Williamstown Theater Festival and William’s College Theater and Dance departments as well as hosting renowned visiting artists. Public space and dance studios enjoy extensive walls of glass, screened by wood grilles, to open these spaces to the beauty of the surrounding Berkshire landscape. Circulation space is organized to encourage campus paths to meander through the building, providing public visibility of the artistic activities there offered. (Alan Joslin, as a principal in charge, design phase, with William Rawn Associates, Architects, Inc.)


