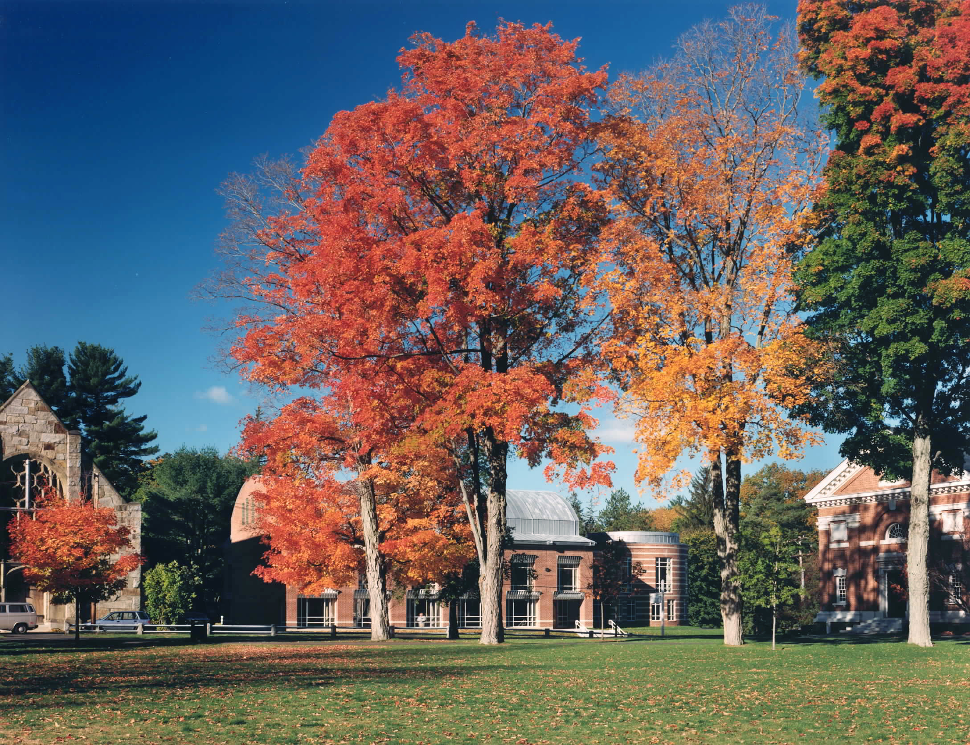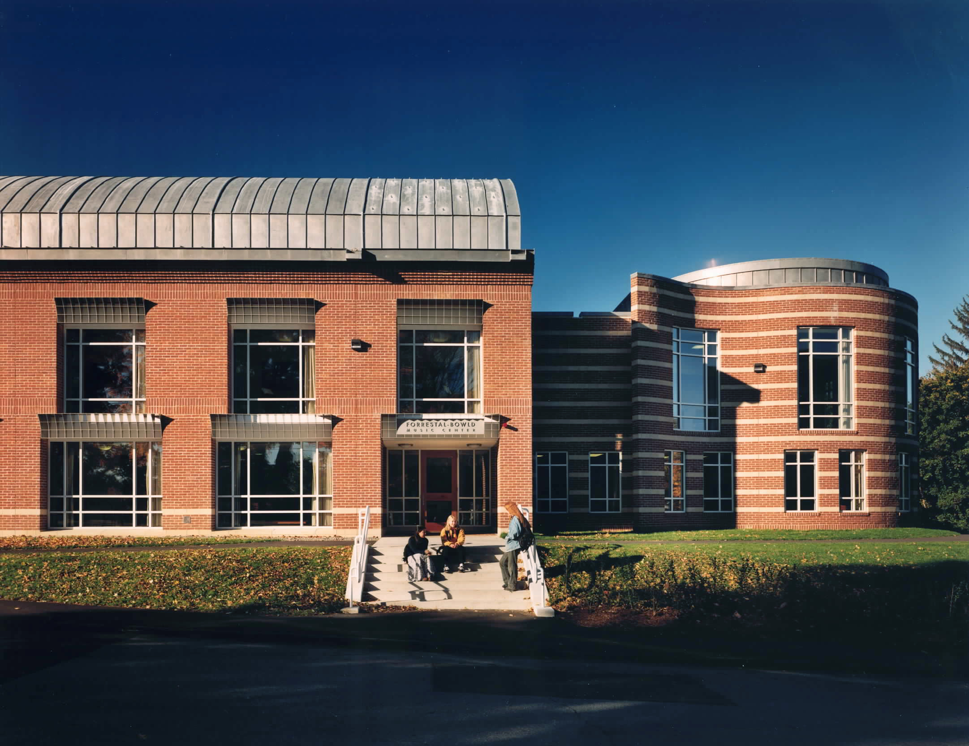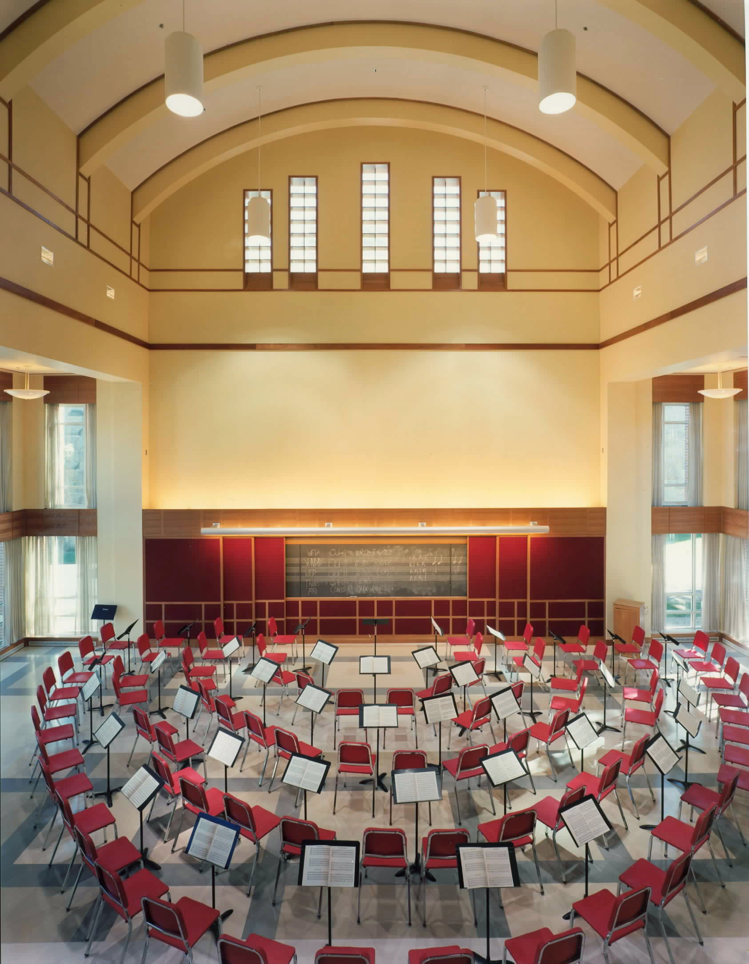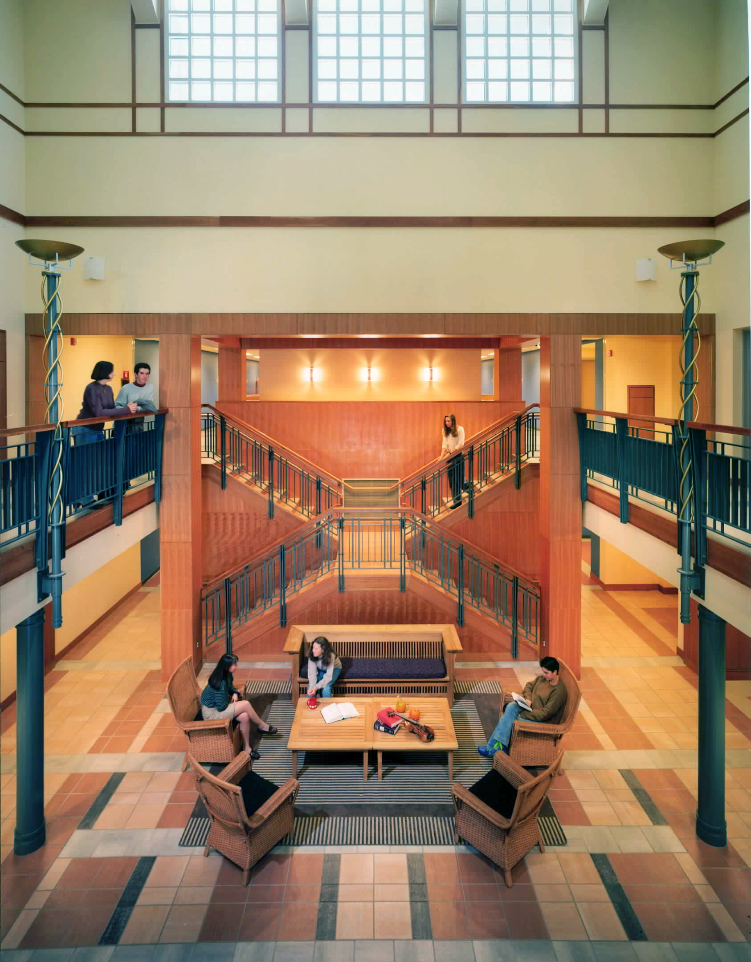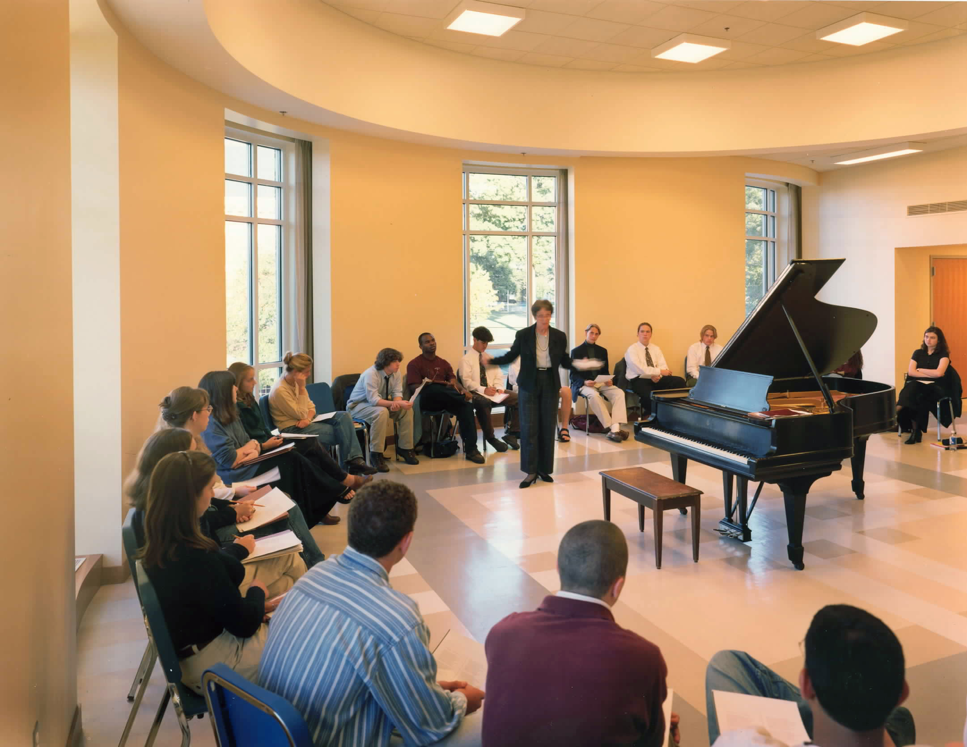The home of the academy’s Music department contains orchestra, choral and ensemble rehearsal rooms, teaching studios, practice rooms and faculty offices. Situated at the edge of the main campus quadrangle, the facility is distinguished by large windows that offer the larger campus community views of musical ensemble work that forms the heart of the music education pedagogy. (Alan Joslin, as Project Architect with William Rawn Associates, Architects, Inc.)


