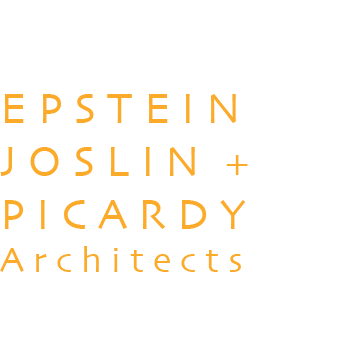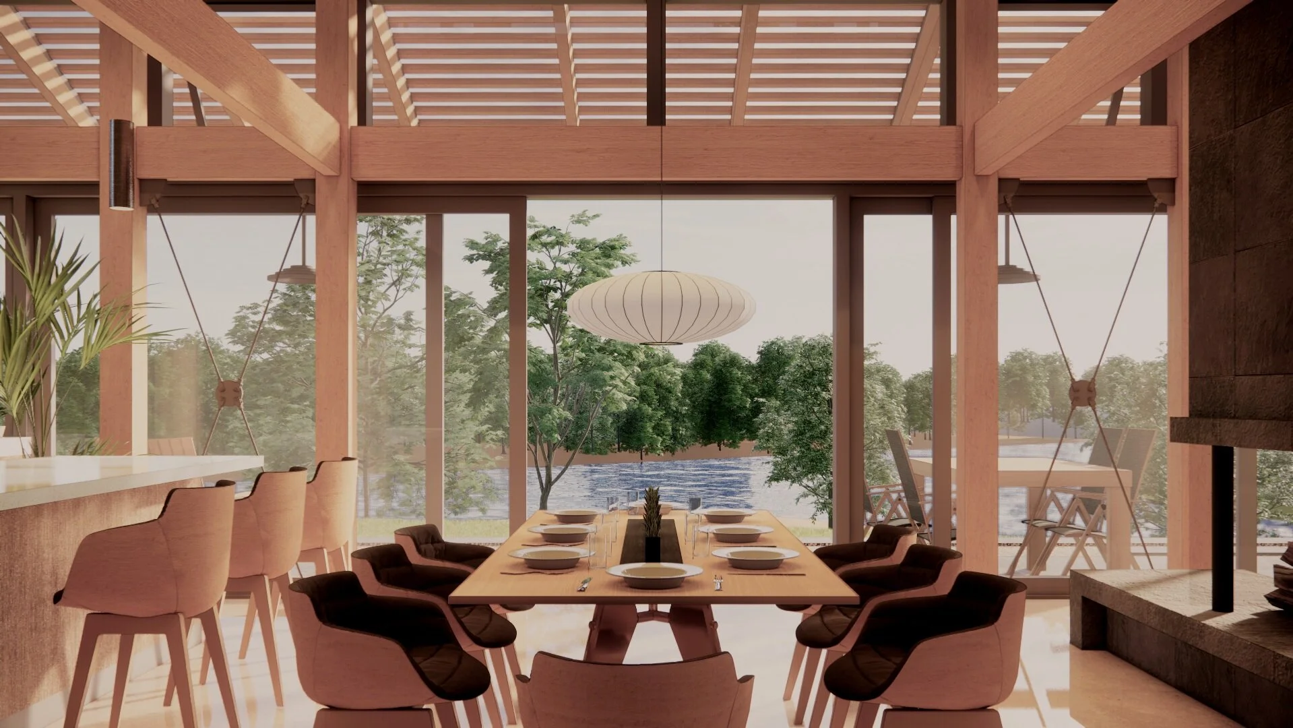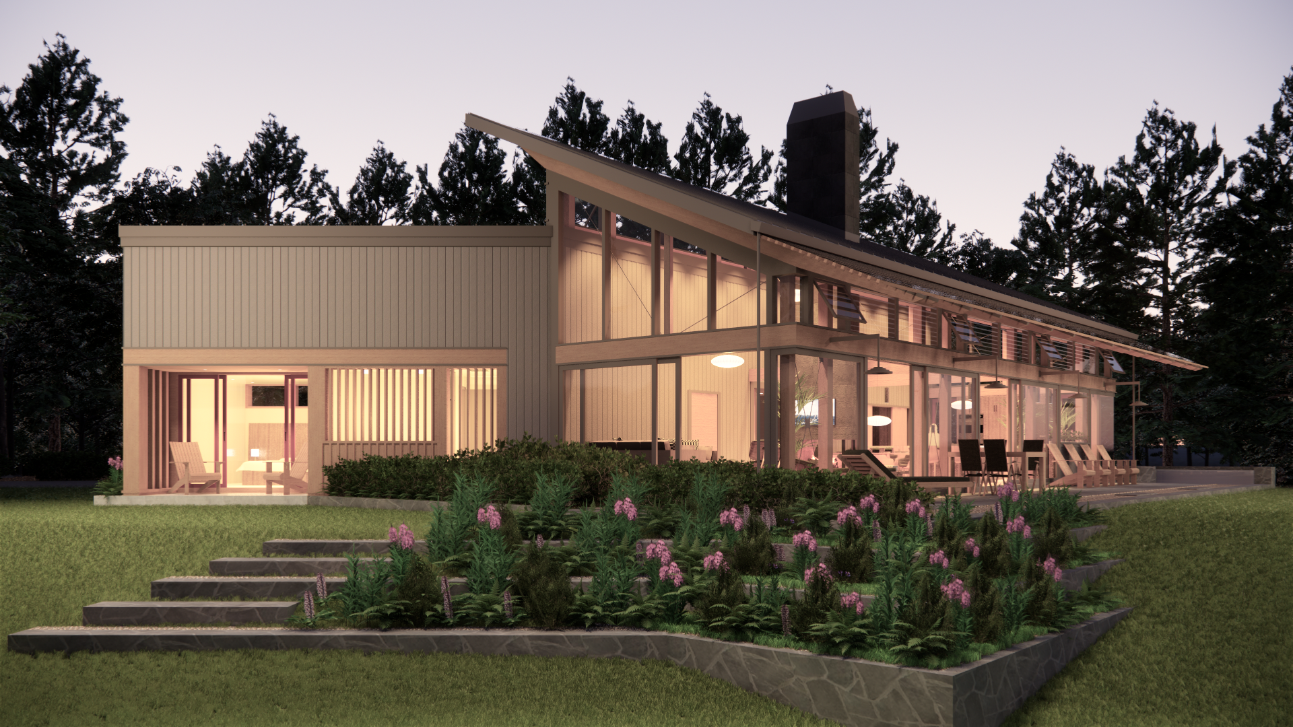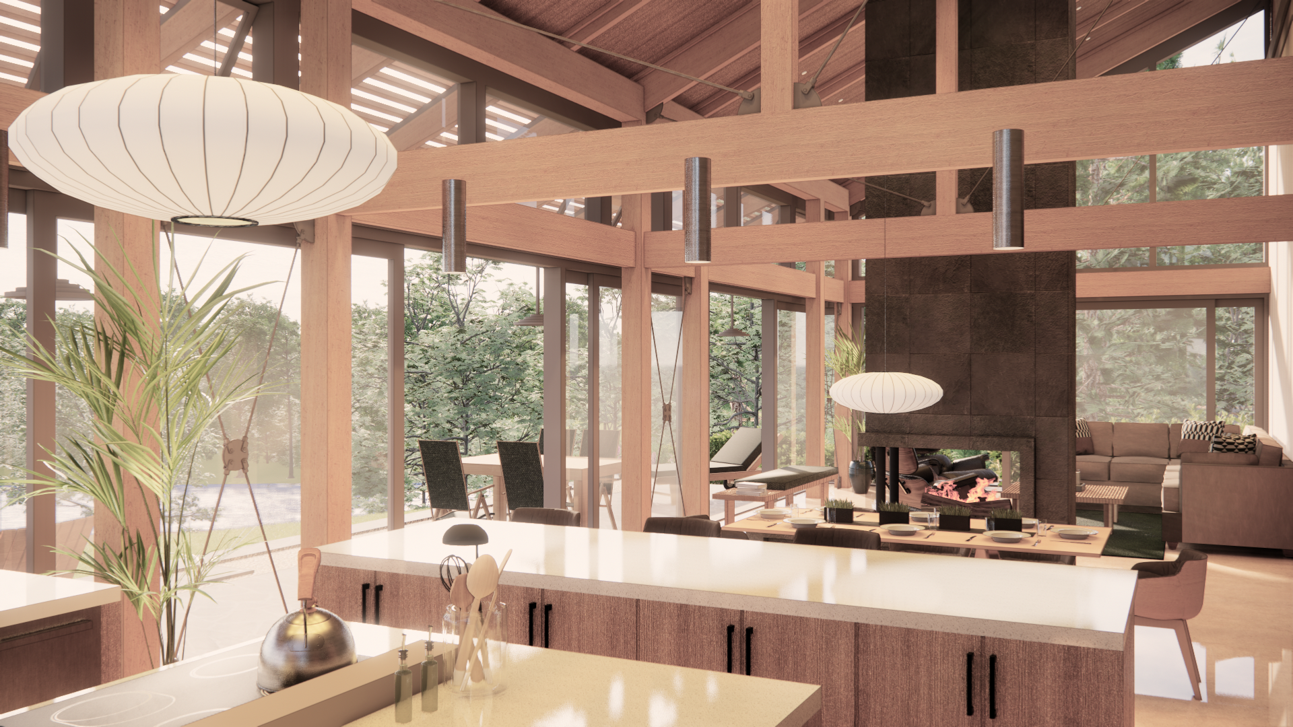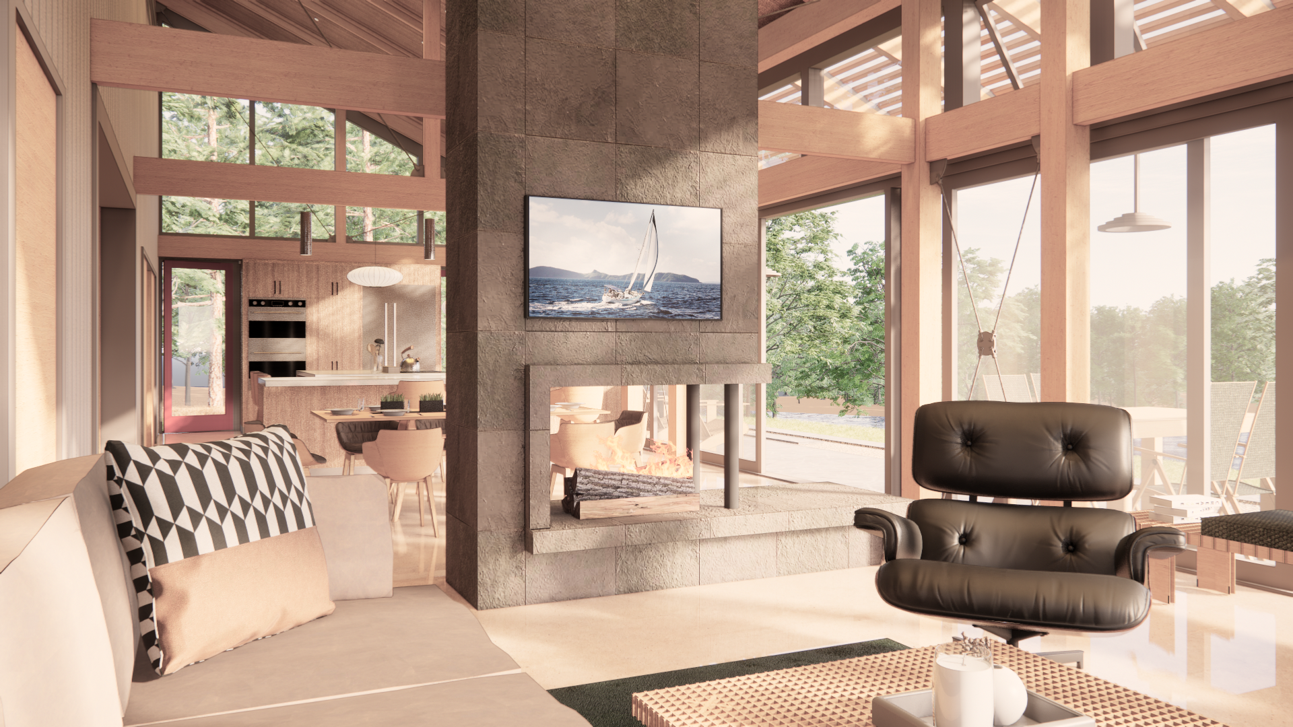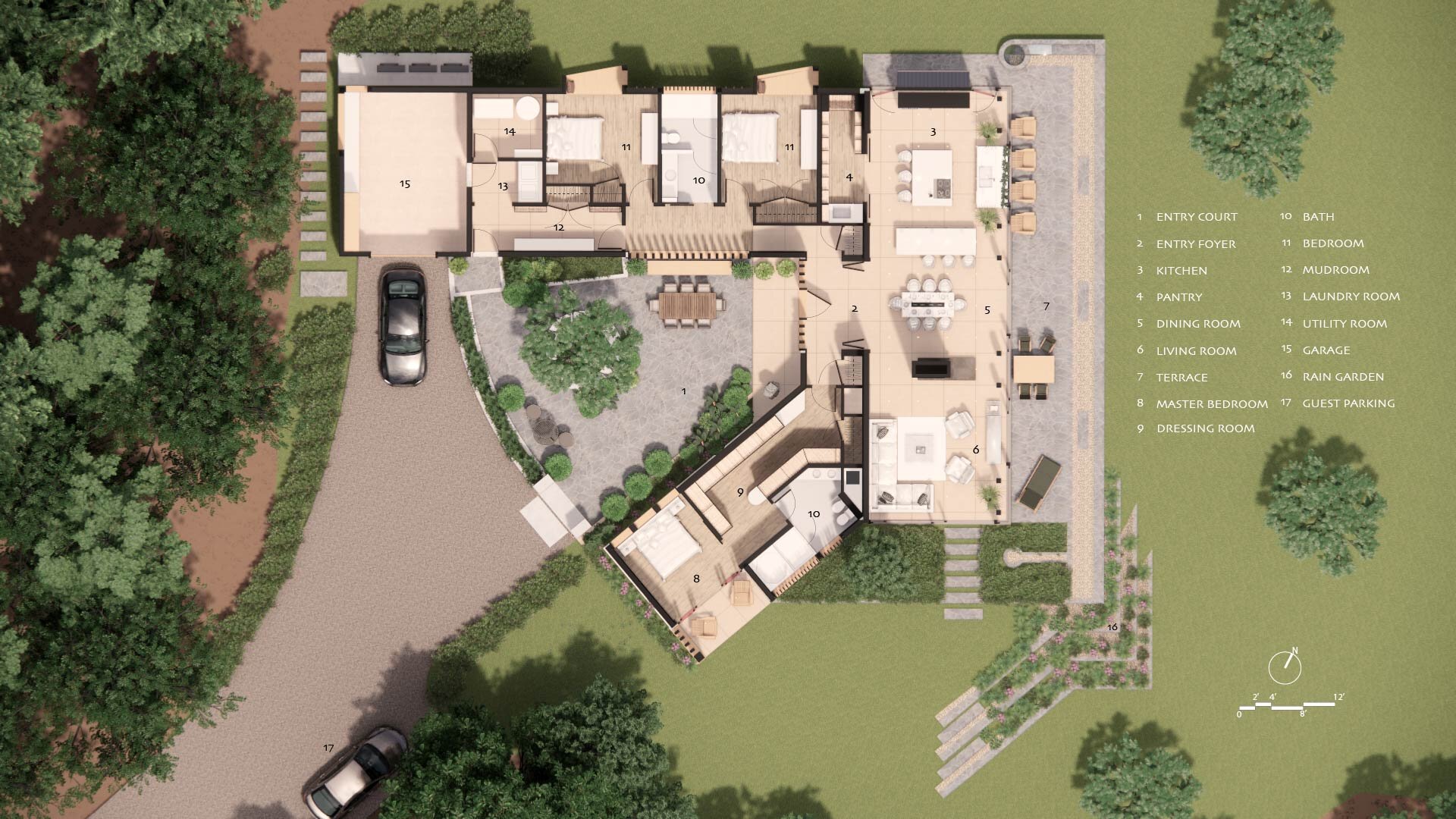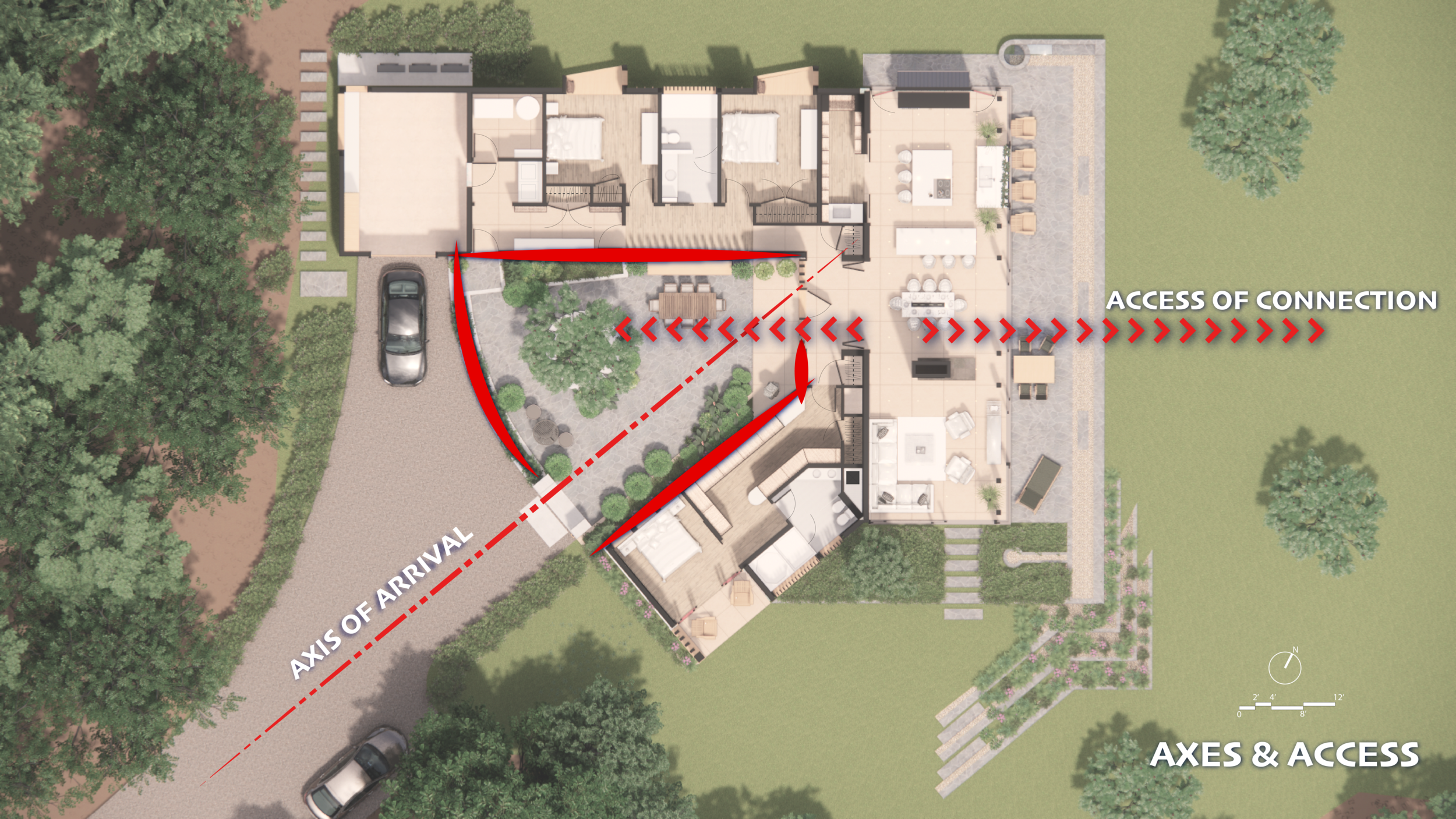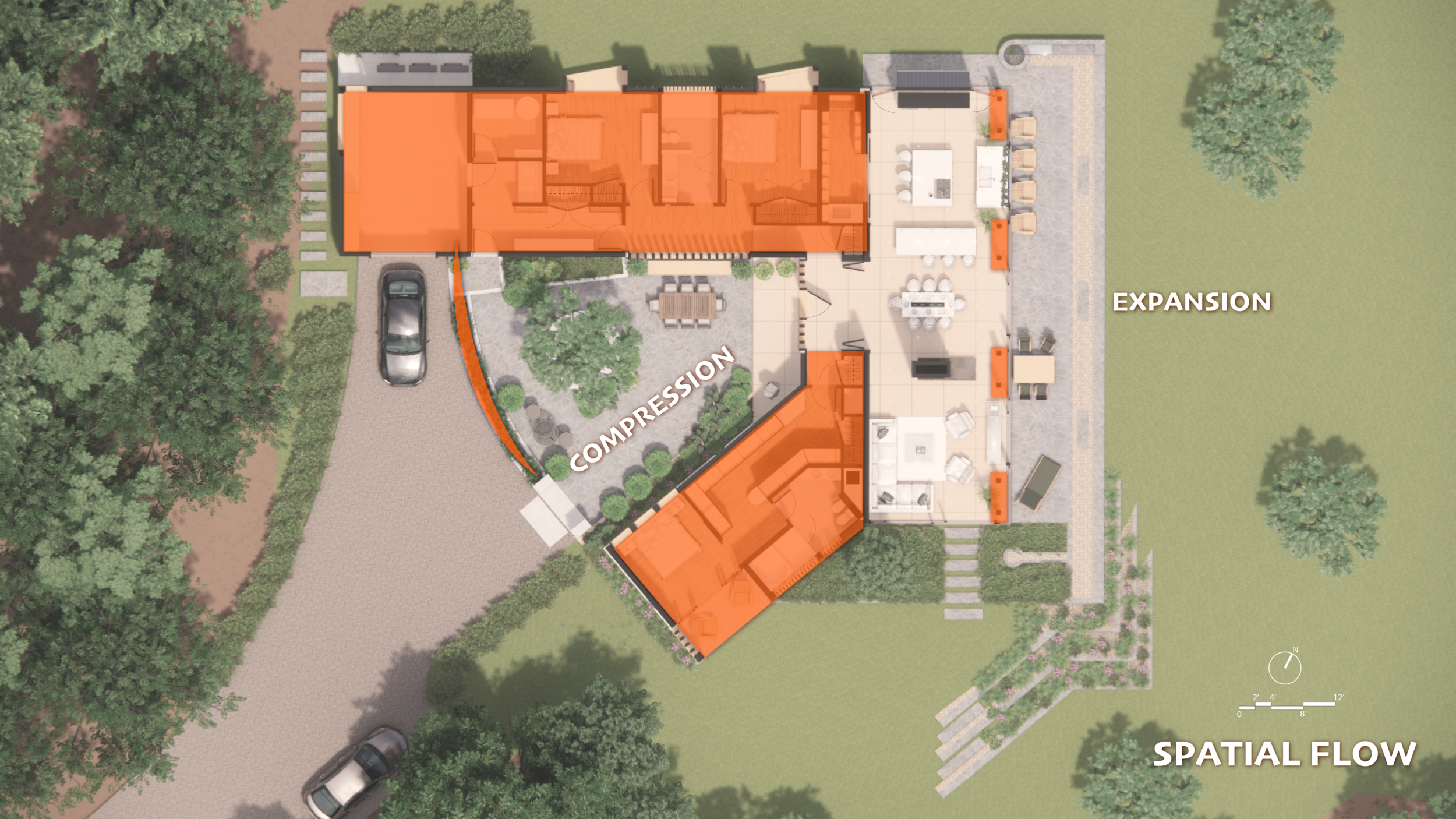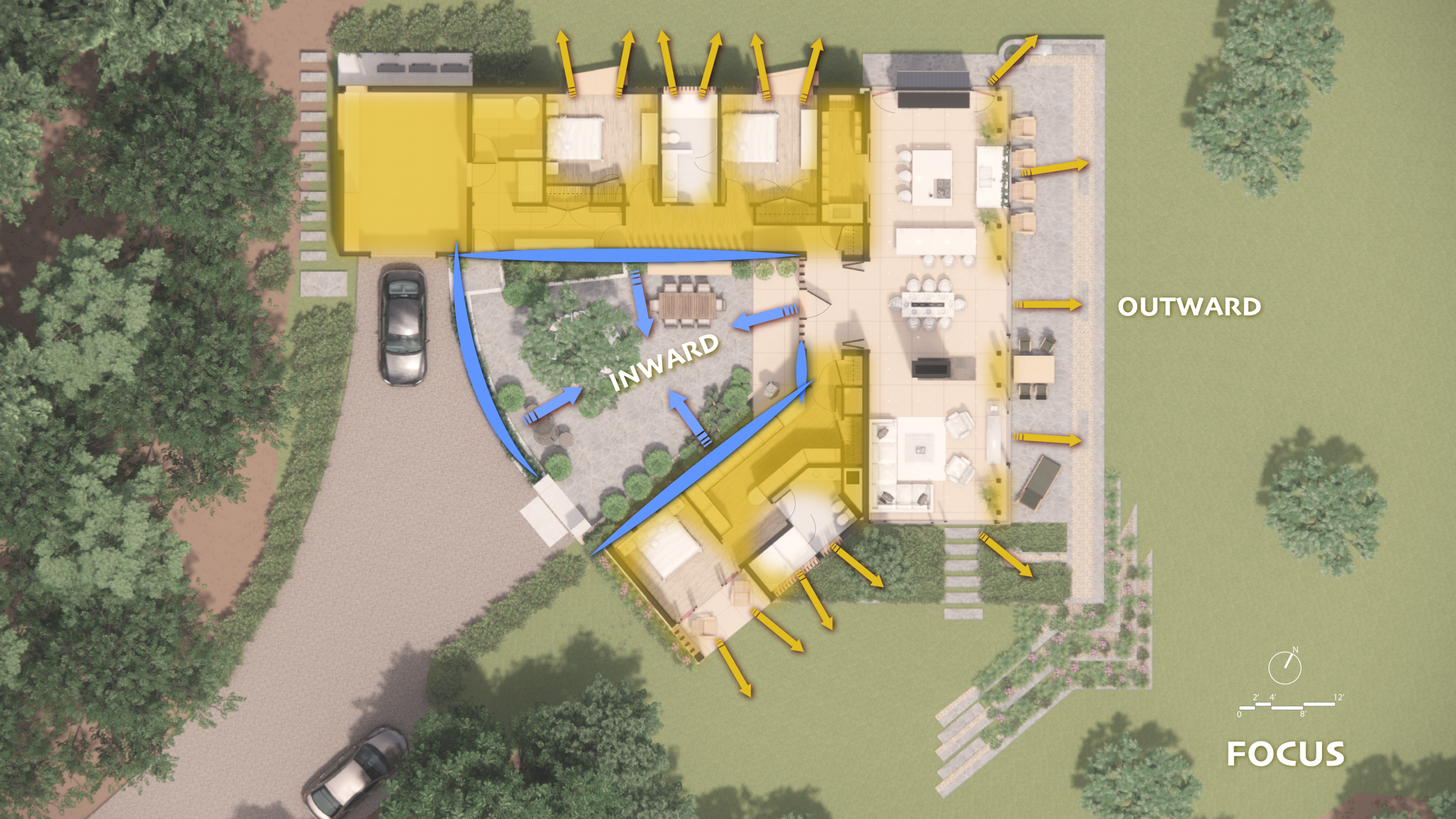An intimate home scaled to an affordable budget and contemporary taste, yet inspired by the porches and great rooms of the area’s famous summer lodges of an earlier era, with their generous rustic spaces that provided relaxation, socializing, and reinvigoration through immersion in the surrounding natural beauty of the region.
Inspiration
Realization
Organization
Two coordinated architectural themes — the courtyard and the porch — combine to offer the owners contrasting social spaces that suit the climate and mood of gatherings throughout all seasons of the year.
The Courtyard
Entered through a wall of greenery, from the wooded side of the property, a private and intimate courtyard encloses an entry and “living” garden that is the terminus to a long, winding and wooded gravel road. While the bedrooms are proximate to this space, they are actually quite private, yet open to the woods and river outside the courtyard.
The Living Porch
Open to the river side of the property, and dramatically revealed just beyond the entry foyer, is a year-round glass enclosed and light filled Adirondack style social hub; a tall timber framed singular space for family gathering around cooking, dining and relaxing. Full height windows on three sides offer a view up and down the Hudson River. Open sliding glass doors transforms the room into a three-season screened porch, where breezes can waft through, and family and friends can wander to and from the terrace, gardens and fields at the river’s edge.
Structure
The simple yet unpretentious shed roof is used as the primary built form for both volumes, though each is structured to suit its specific character.
SIP Framing
The intimate spaces of the “courtyard surround” are built of prefabricated wall and roof panels that are both highly insulated and structural, allowing ease in fabrication, and installation, while achieving a high degree of energy efficiency due to its bulk and continuity of insulation. It is sheathed with standing seam metal roofing and vertical metal siding, referencing the directness and simplicity of utilitarian farm structures.
Timber Framing
The more open family “living porch” is built within a dramatically exposed and self-braced timber frame that is then surrounded by a curtain wall of triple pane glass, and a roof of prefabricated and heavily insulated structural panels. Cantilevered rafter and roofing provide both summer sun shading for the interior rooms and rain protection for the abutting terrace. The exterior sheathing of glass walls and standing seam metal roofing combines both traditional and contemporary imagery within a unified form of modesty and exuberance.
Result
A simple yet uplifting house that offers comfort, warmth, brightness, sociability…
and deep resonance with the natural and social history of the region which it inhabits.
