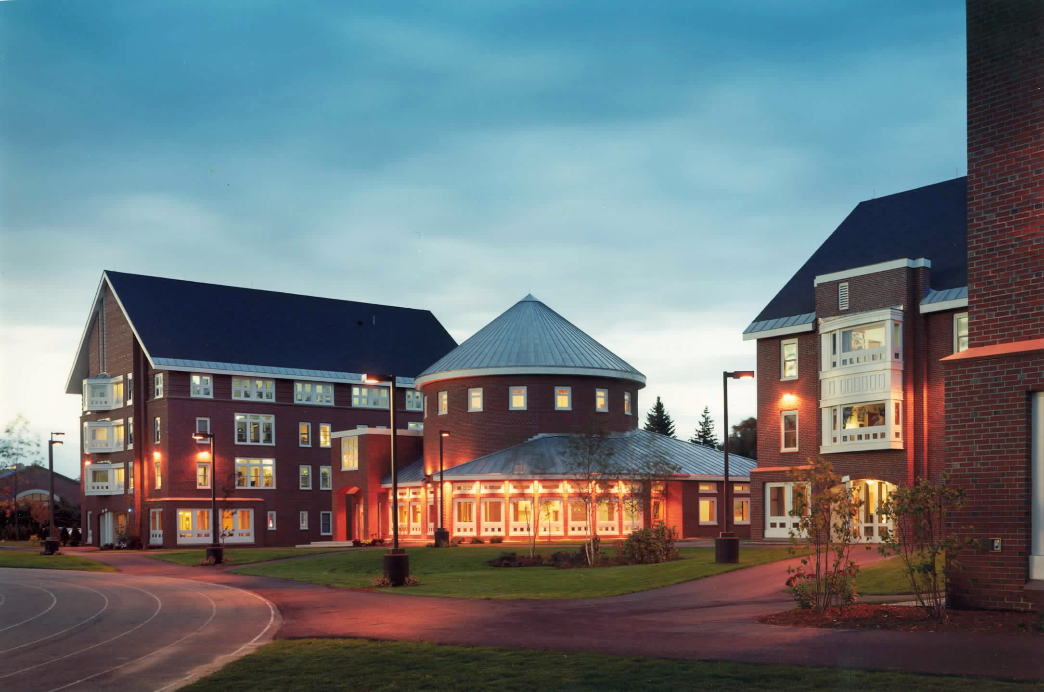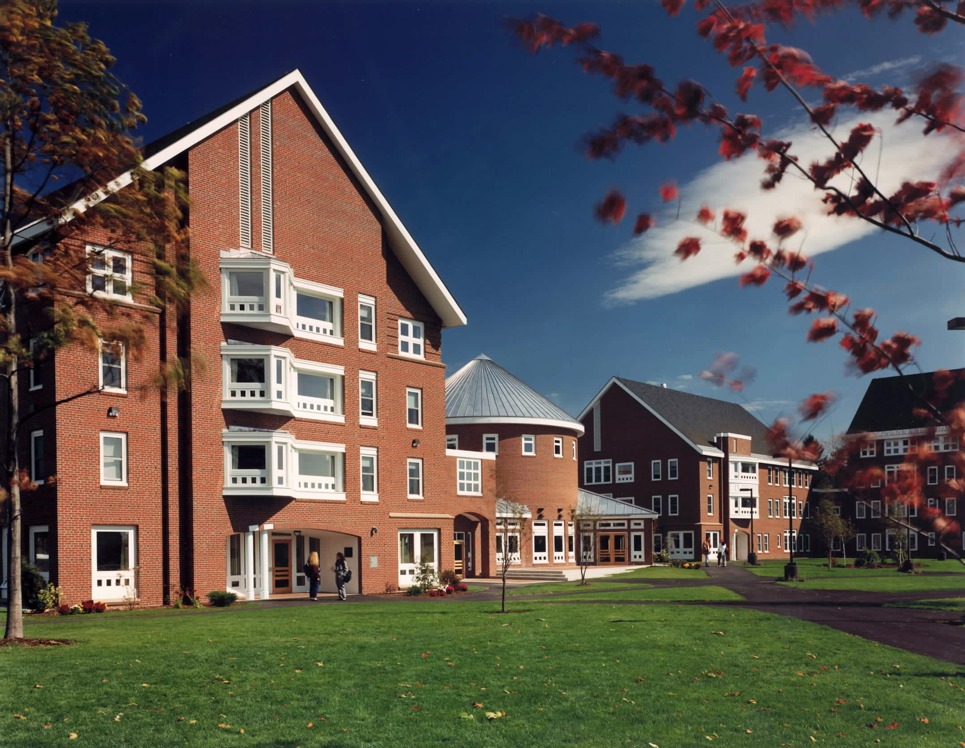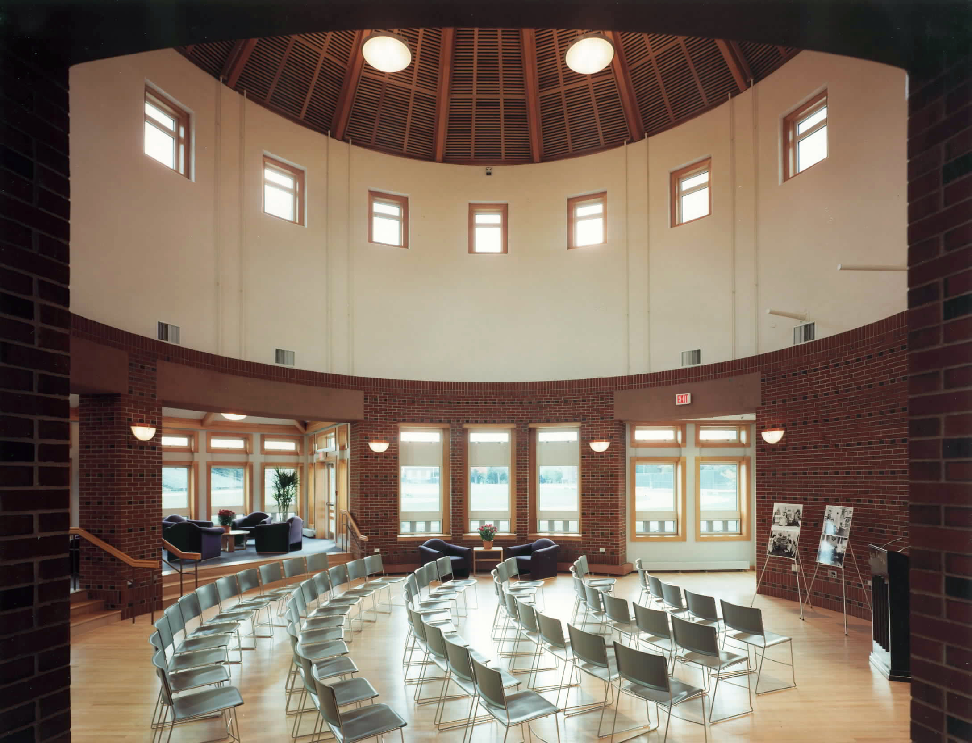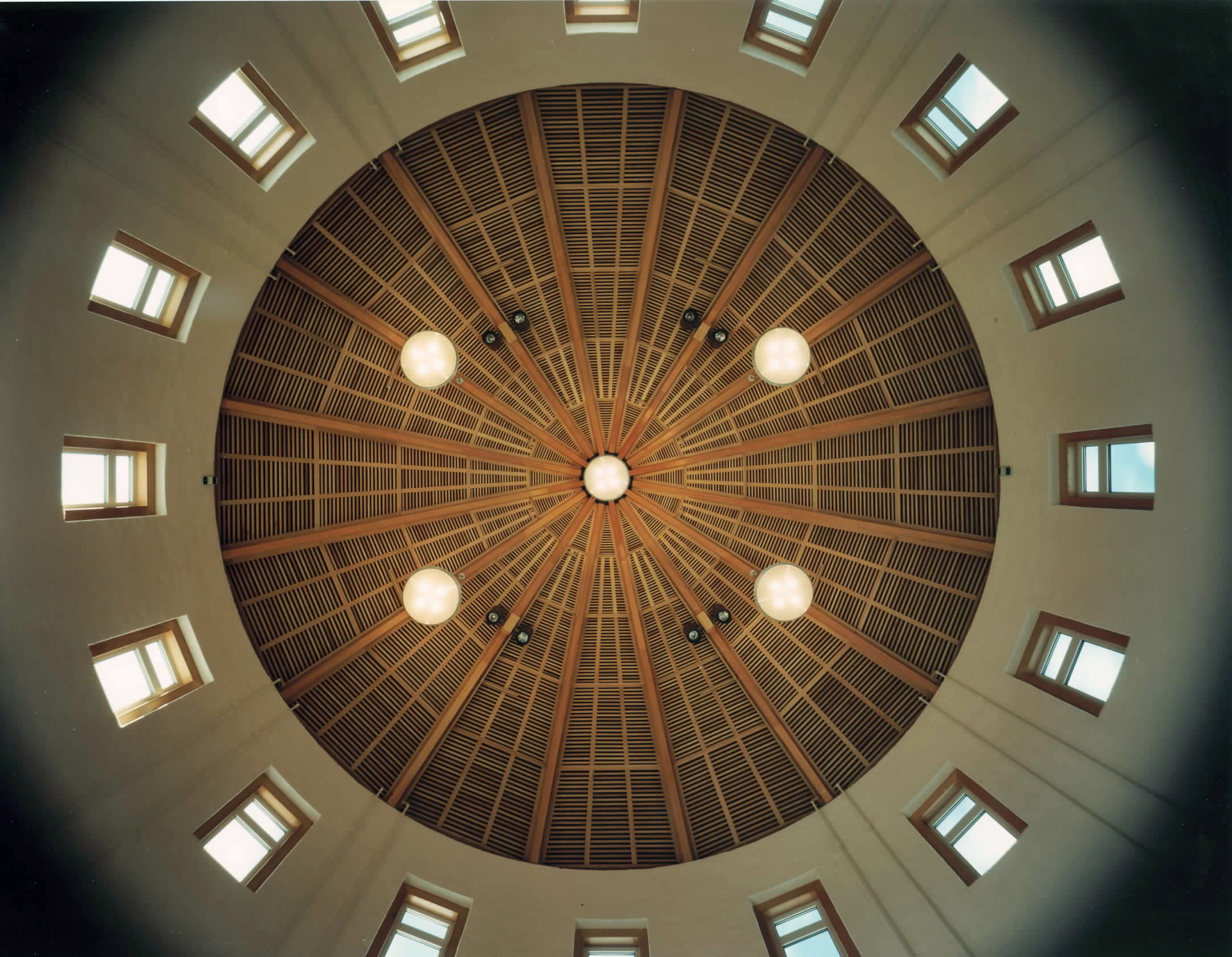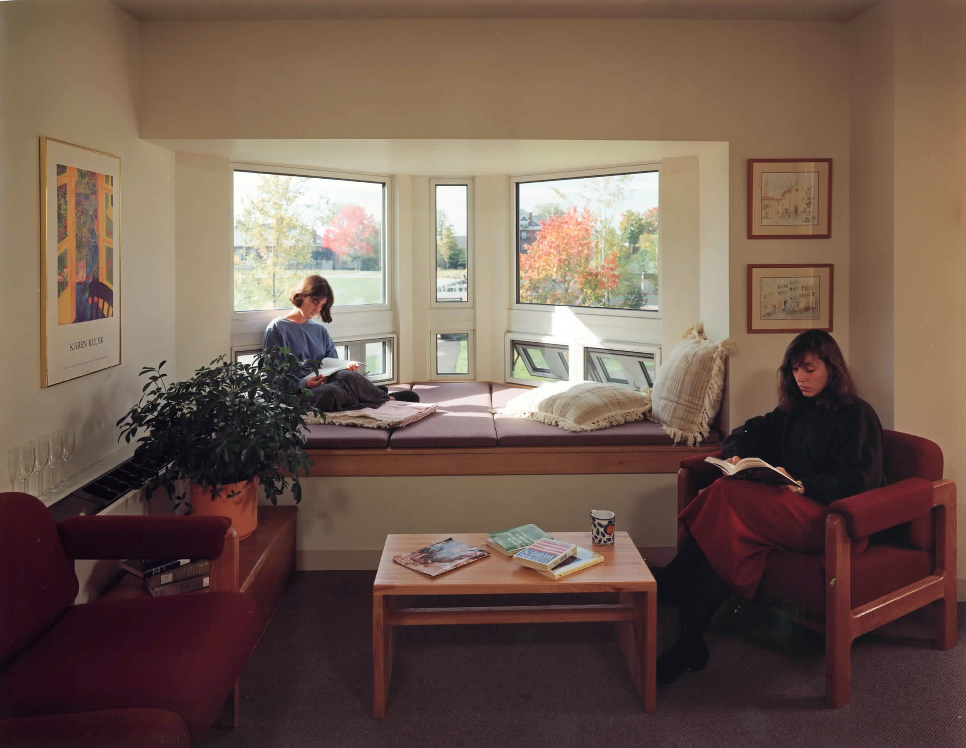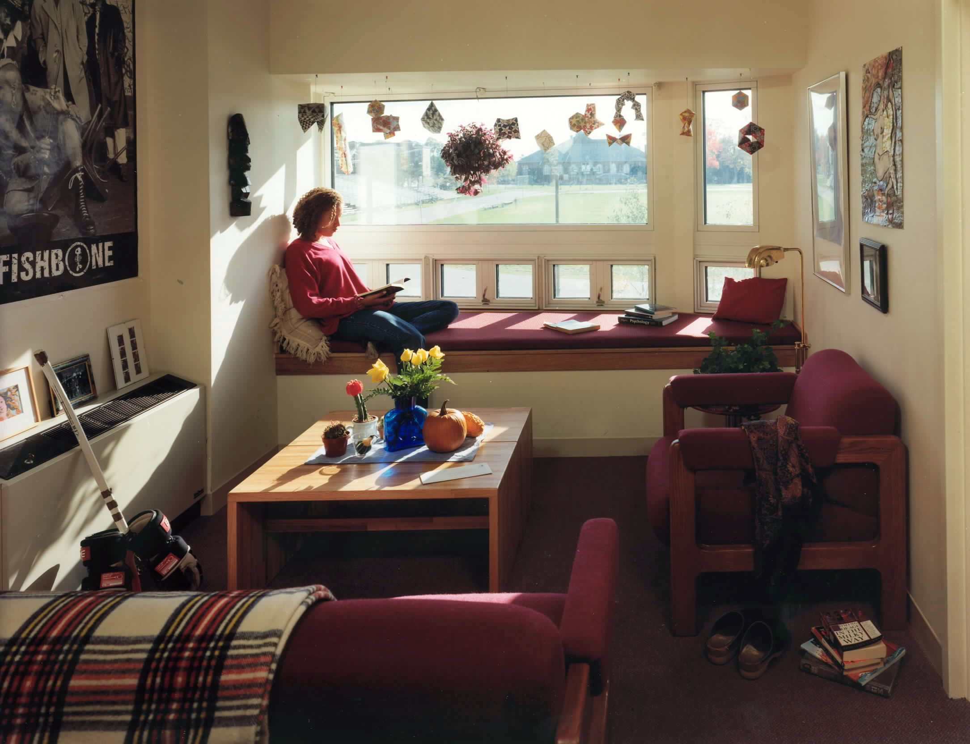A 150-bed student residence hall with associated dining and common facilities is configured in three buildings. Together they frame the end of the football field and begin the development of a new residential quadrangle. The residence complex is organized within three separate “houses” each with its own entry, seminar room, and common room. The residence areas use a suite design with a combination of single and double bed rooms, common bathrooms, and living room. A fourth building houses a small student center that can hold a 400-seat lecture/performance, student parties or quiet common study. (Alan Joslin, as Project Architect with William Rawn Associates, Architects)


