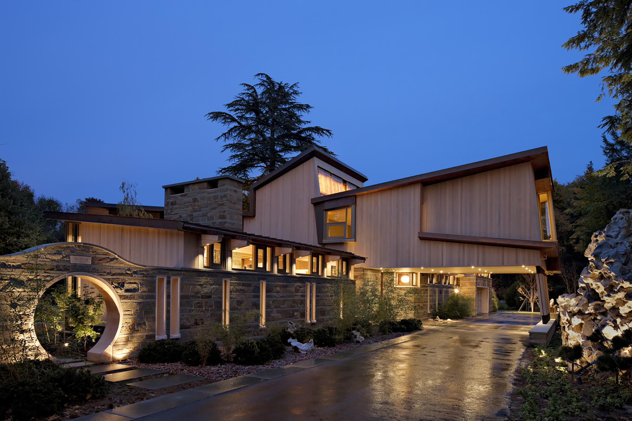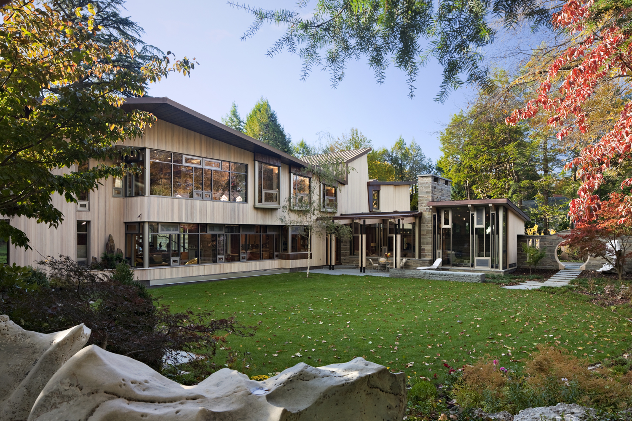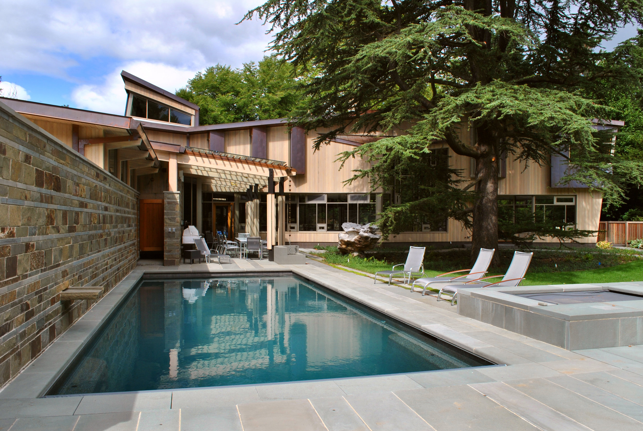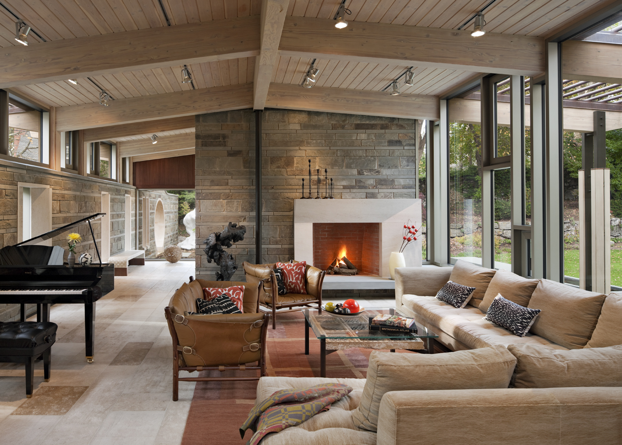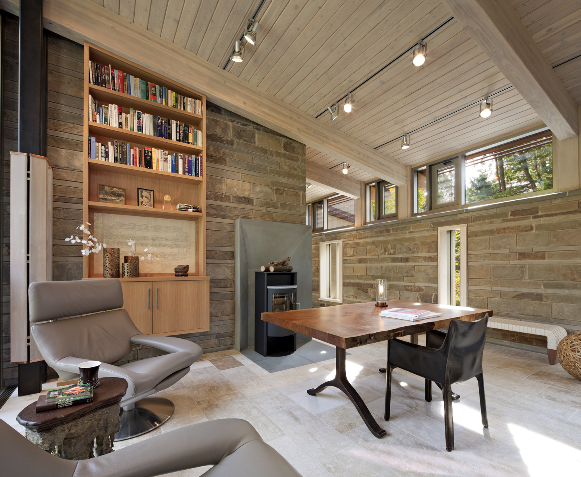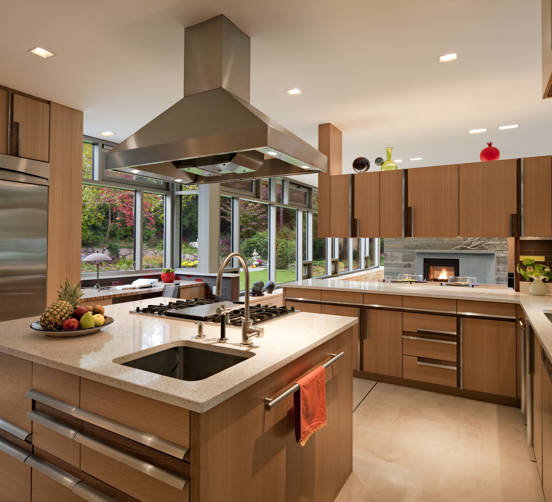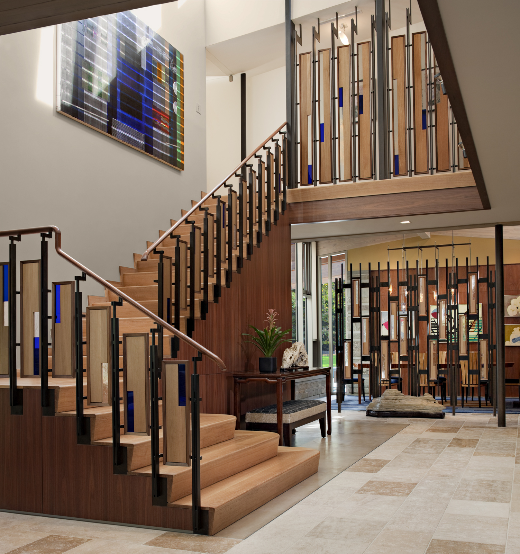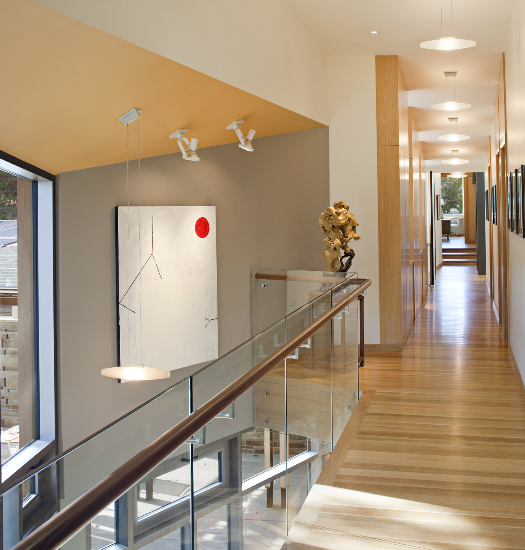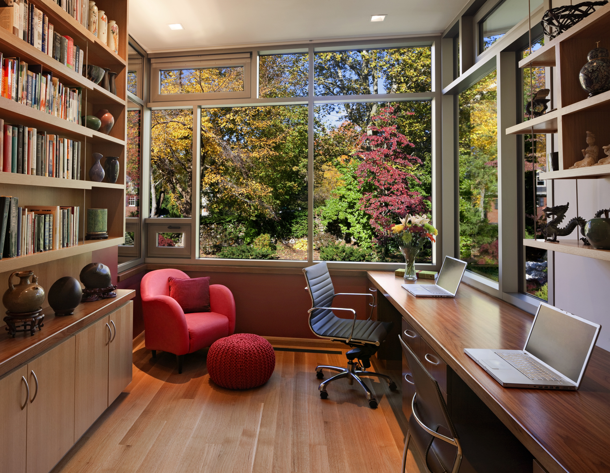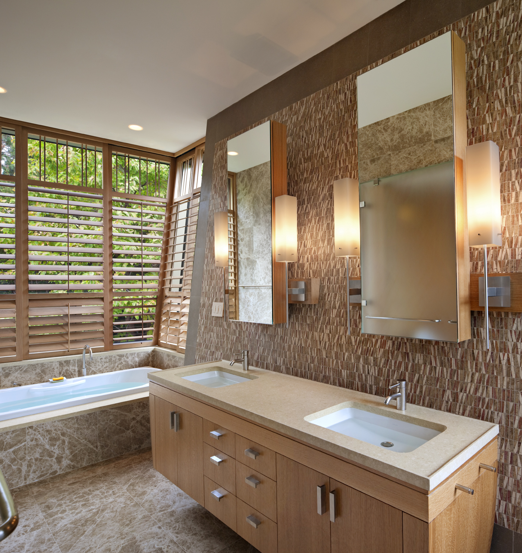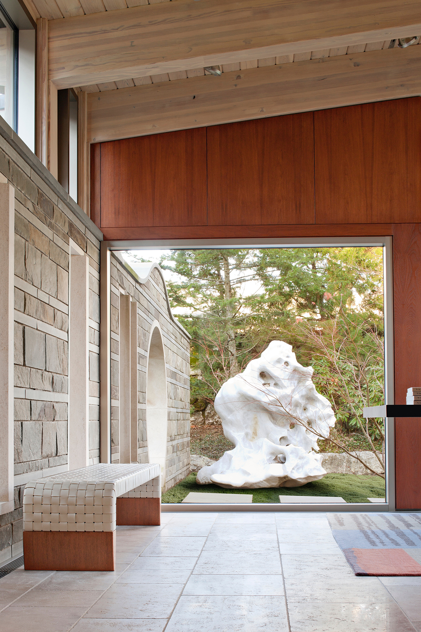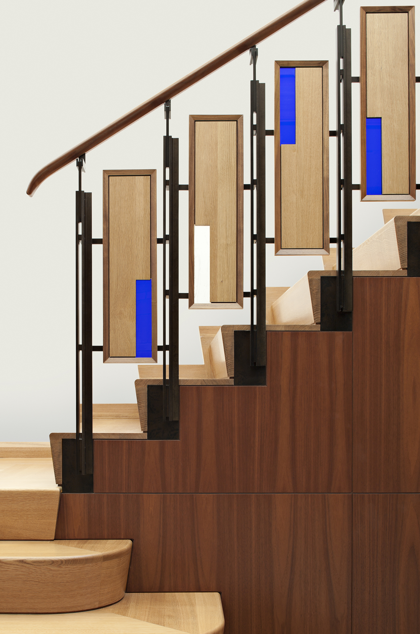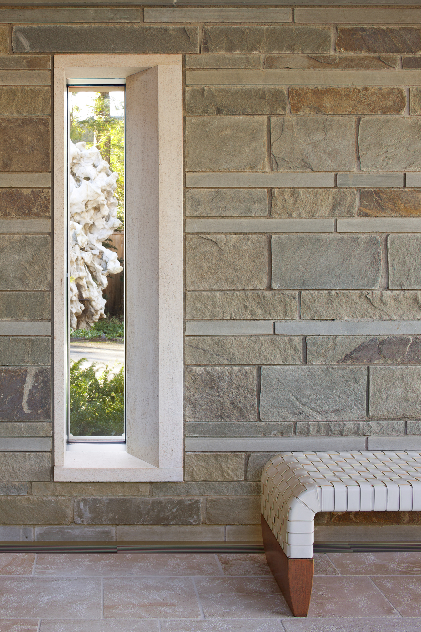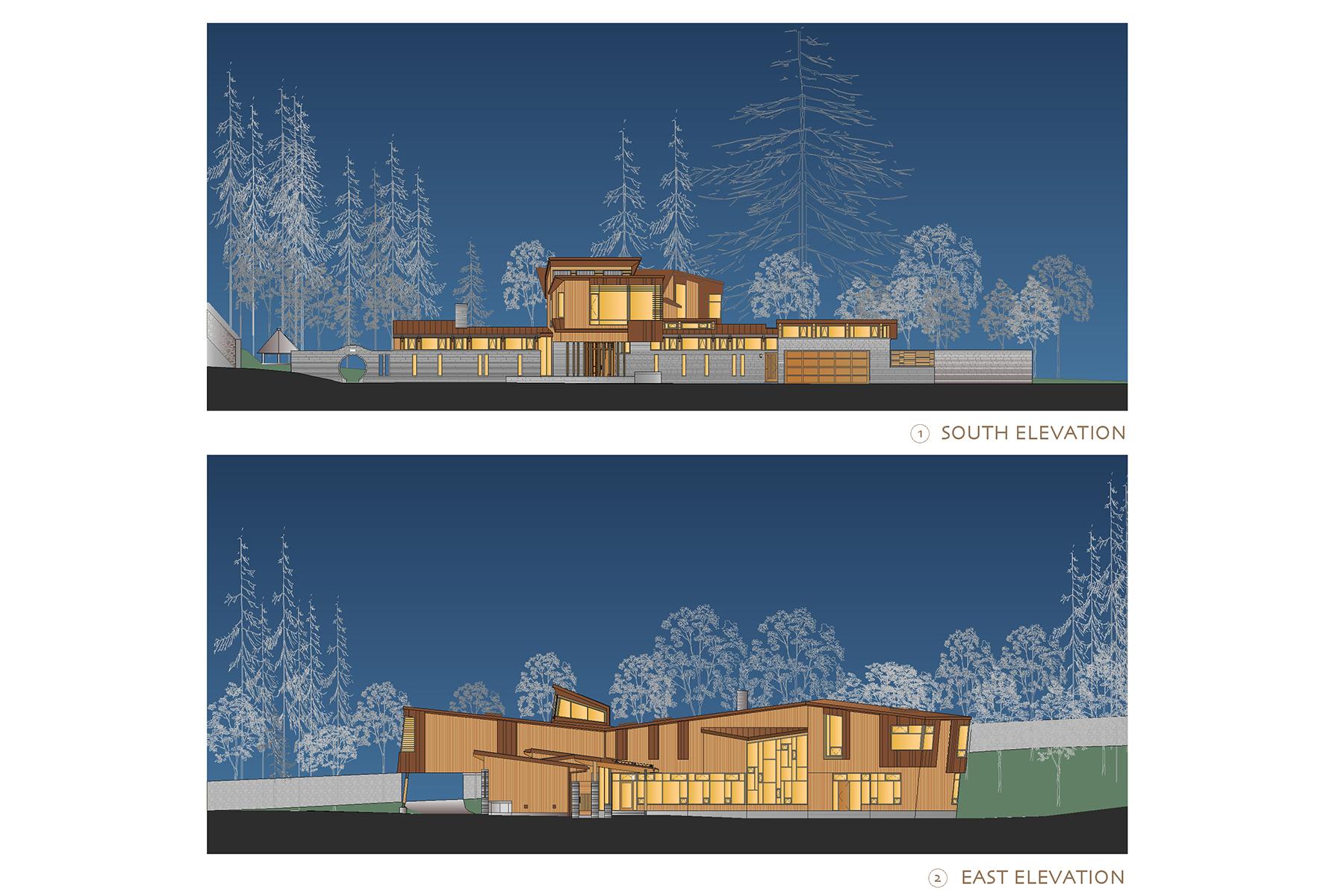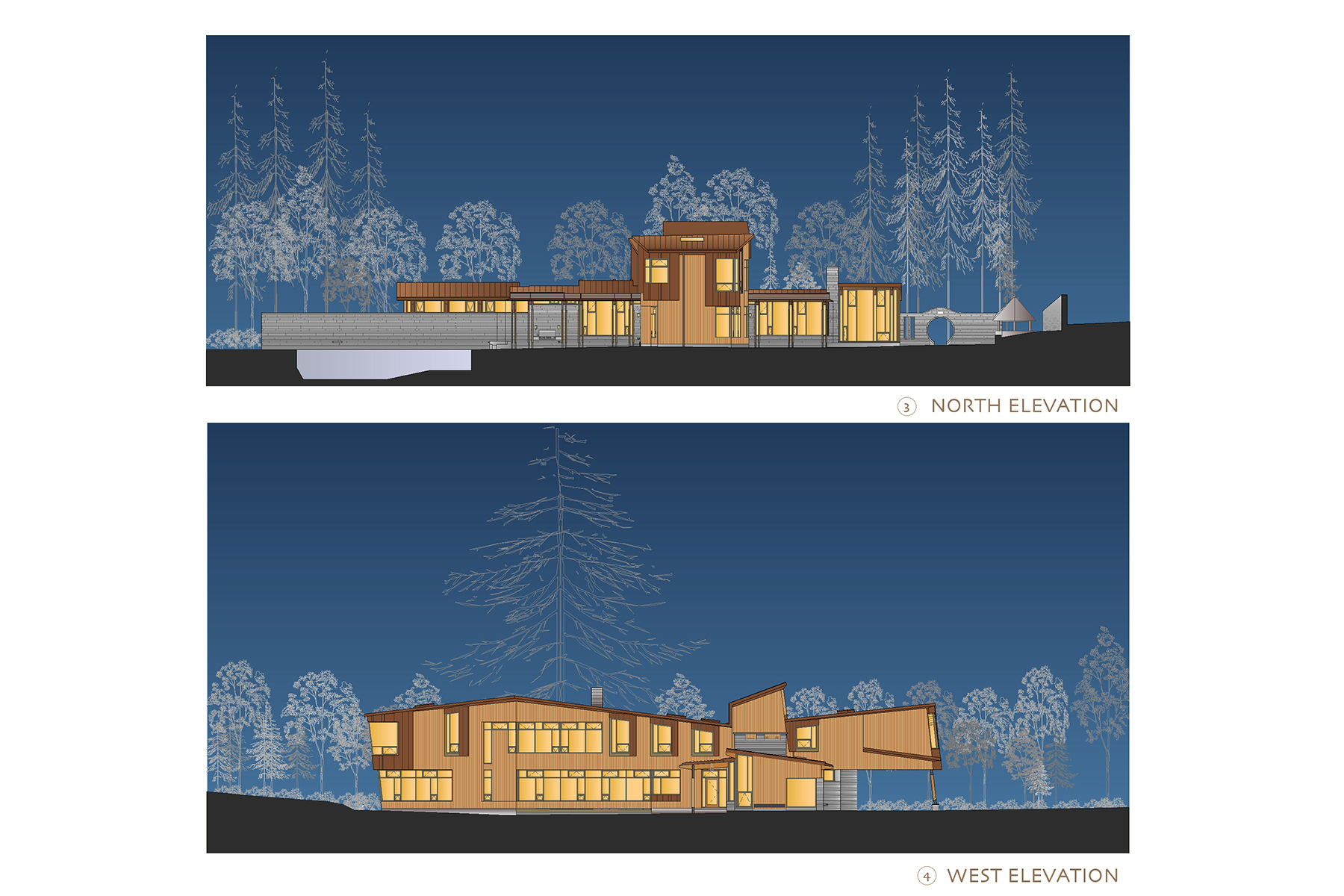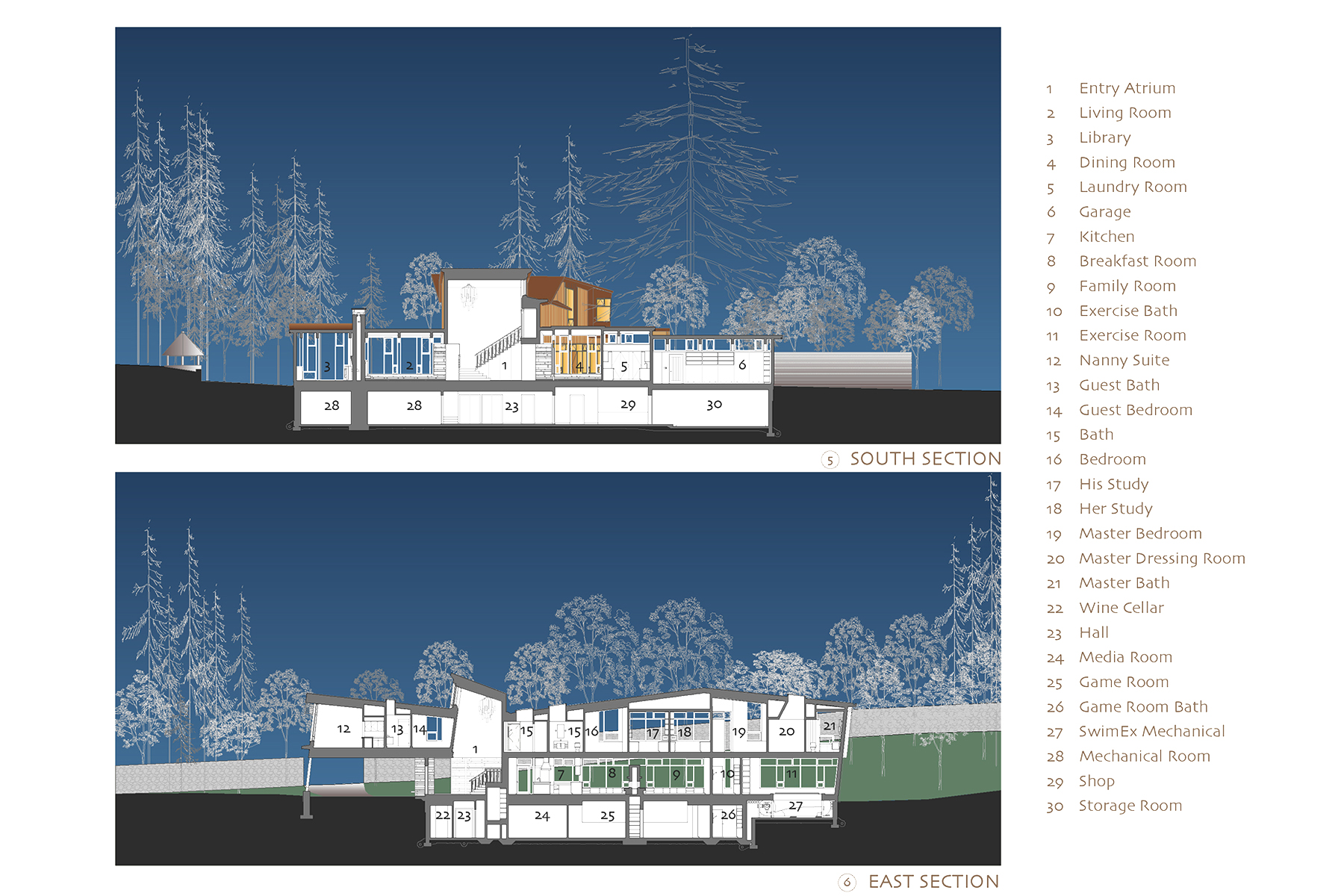A single-family residence is carefully set within the site of the historic gardens of a former estate. A new collection of fieldstone walls running through and beyond the house encloses the private gardens and entertainment spaces of the house from the entry drive. Natural materials, such as limestone flooring, fieldstone hearths, exposed heavy timbers, and wood ceiling decking, frame clerestory and floor to ceiling windows and harmonize with views of the garden. An atrium stair with south-facing windows, and artfully shaded by glass tube solar hot water collectors, leads to the guest and nanny bedrooms above. Beyond these “public” guest spaces, the secluded private sleeping and study areas of the second level float above the mostly glass walls of the main living areas. A glass curtain wall adjoining a floating steel stair showcases the branches of a giant Cedar of Lebanon tree as one climbs to the second story. The subtle play of steel, oak, walnut, and ornamental colored glass creates a rhythm of screens, railings and detailed cabinetry that begins at the front door and extends throughout the house. Energy efficient features include thin film photovoltaic panels, which power the geothermal heat pump providing much of the heating and cooling for the house.


