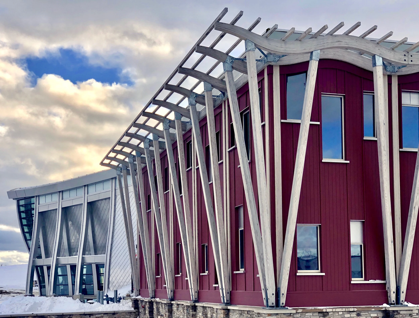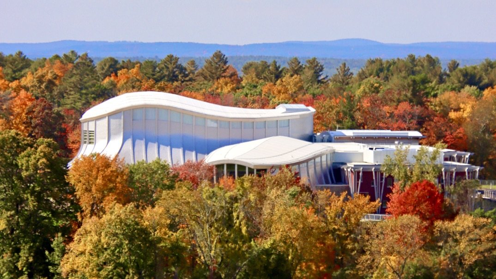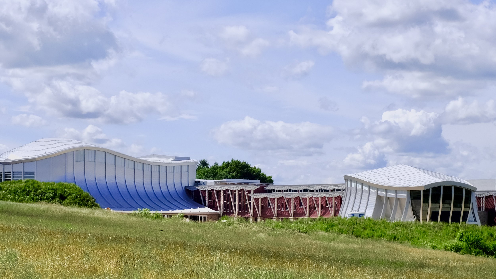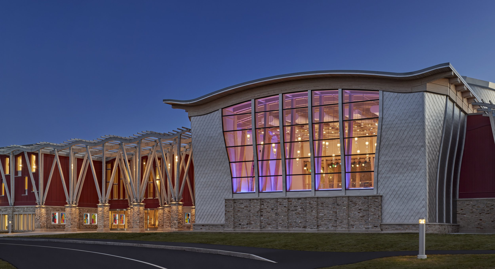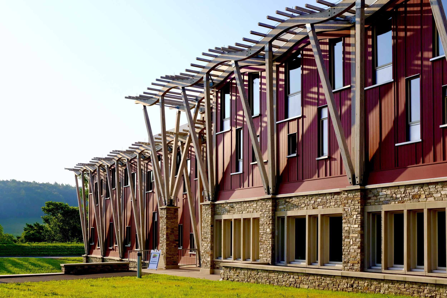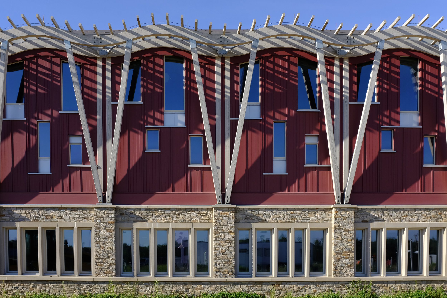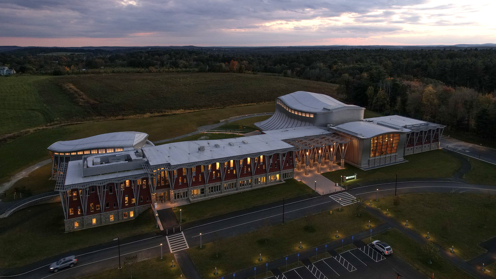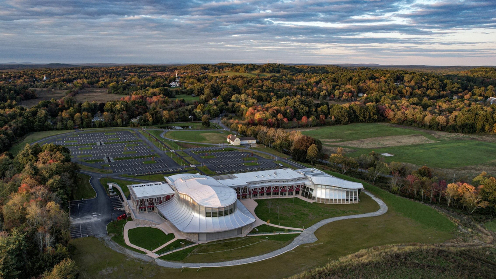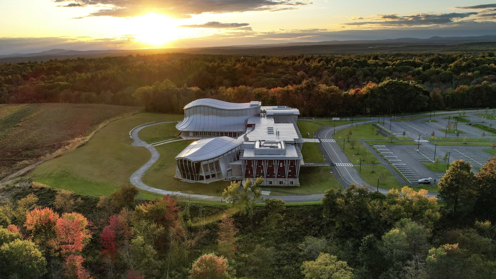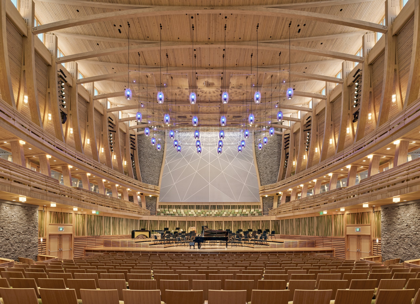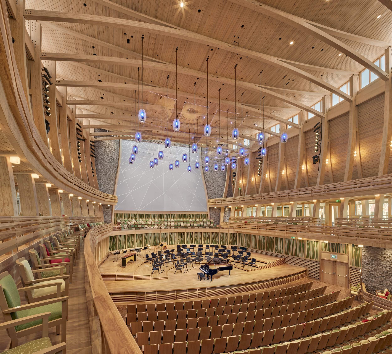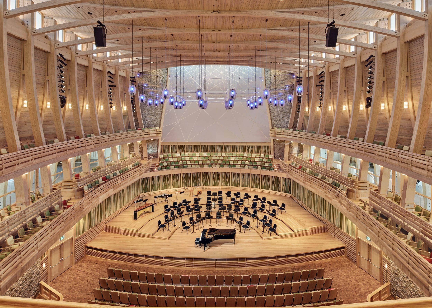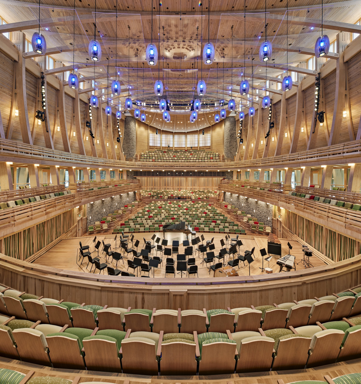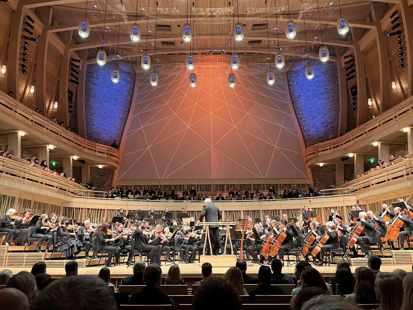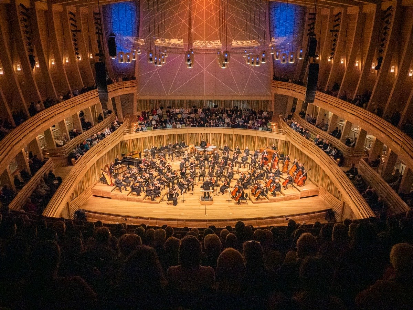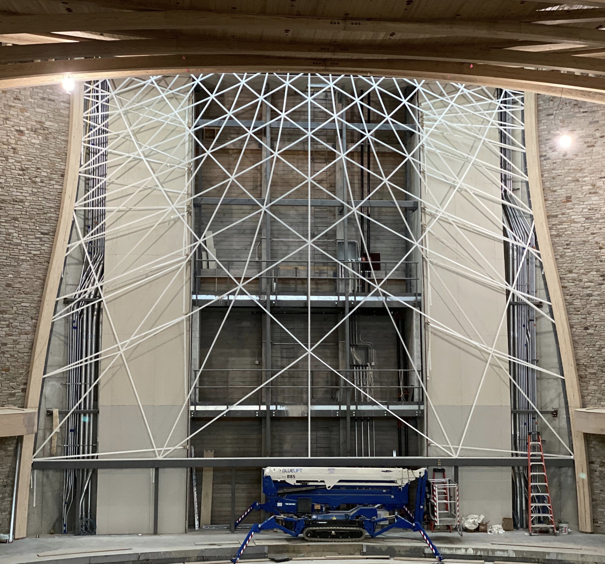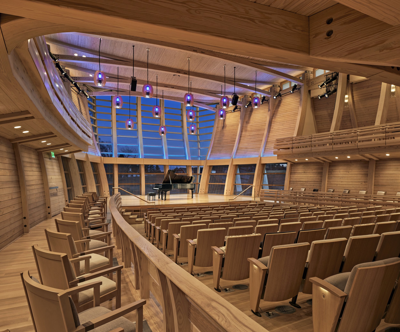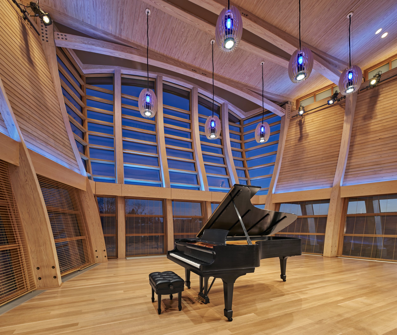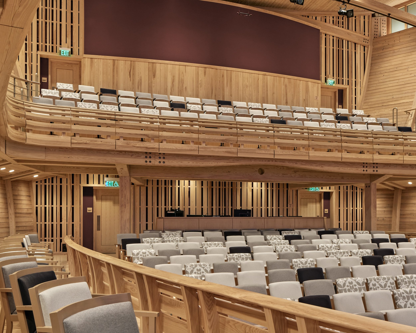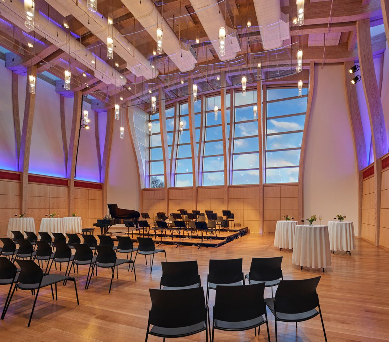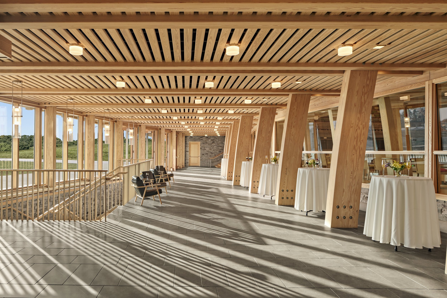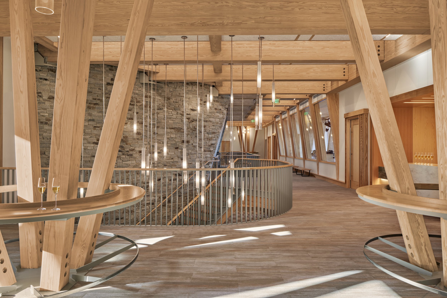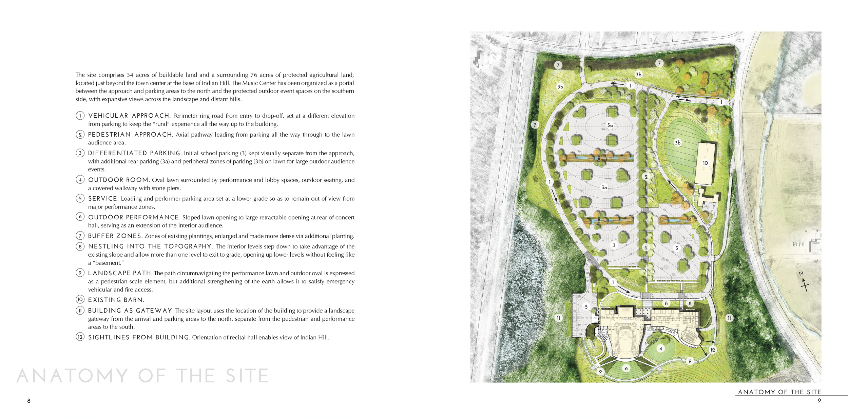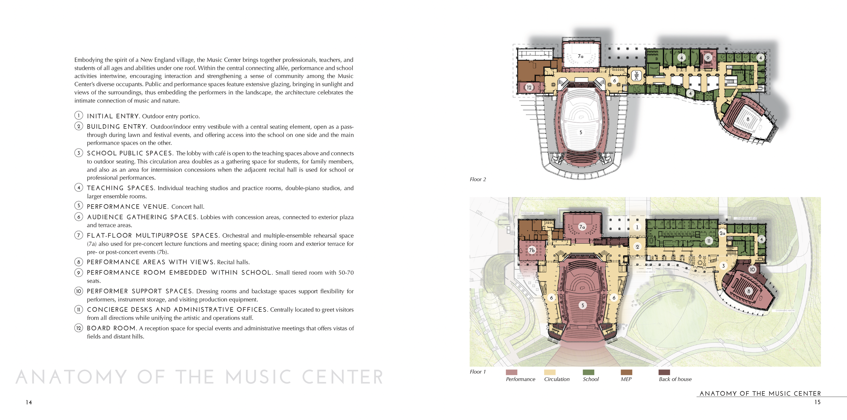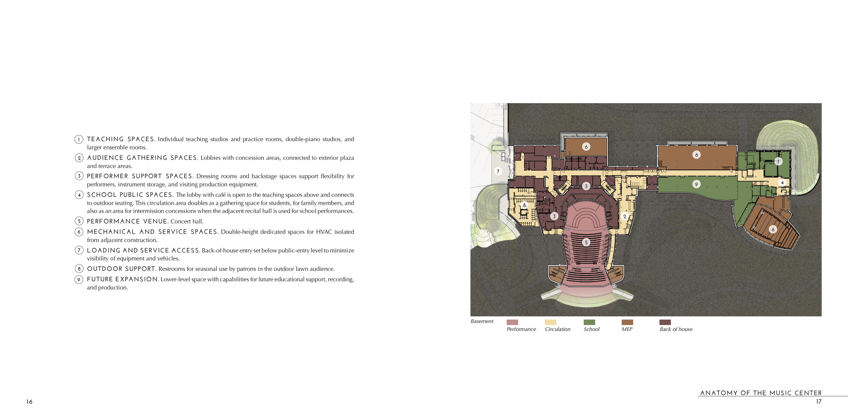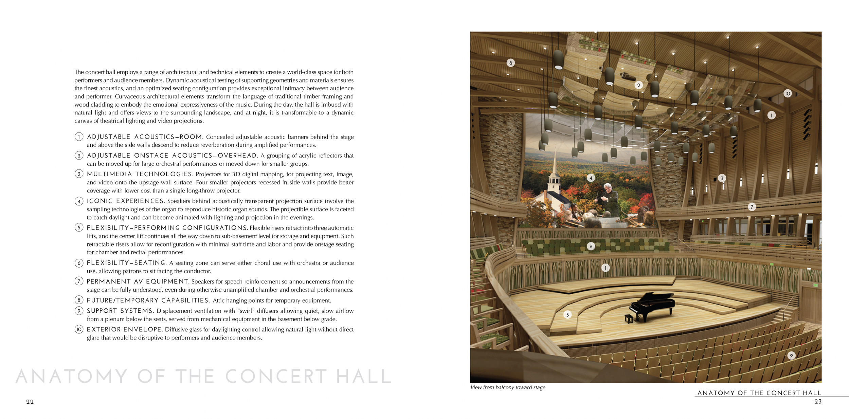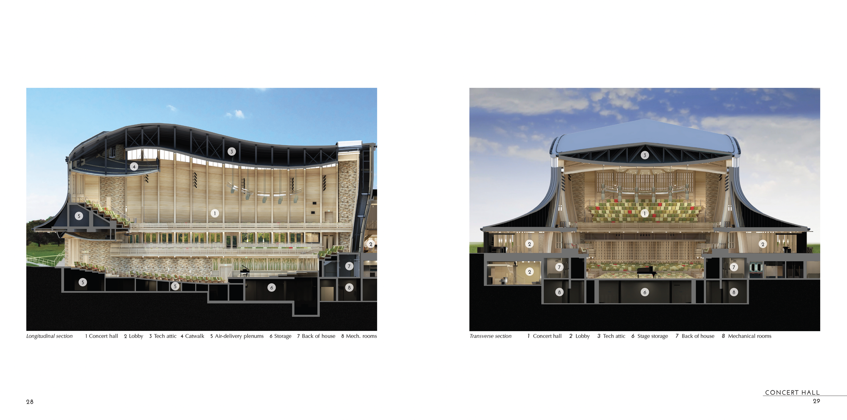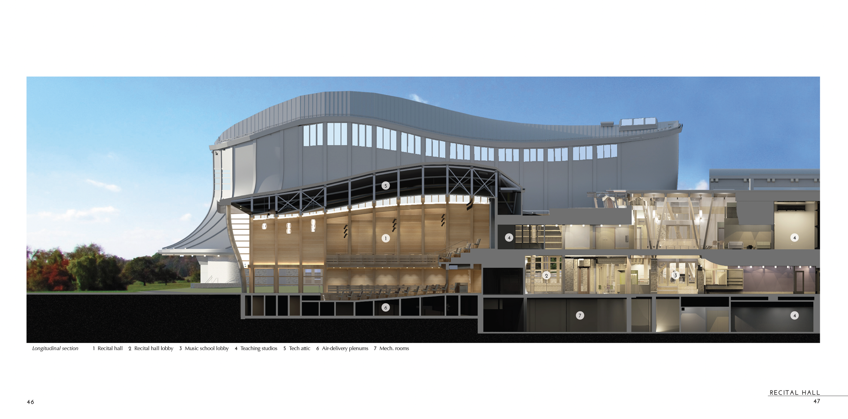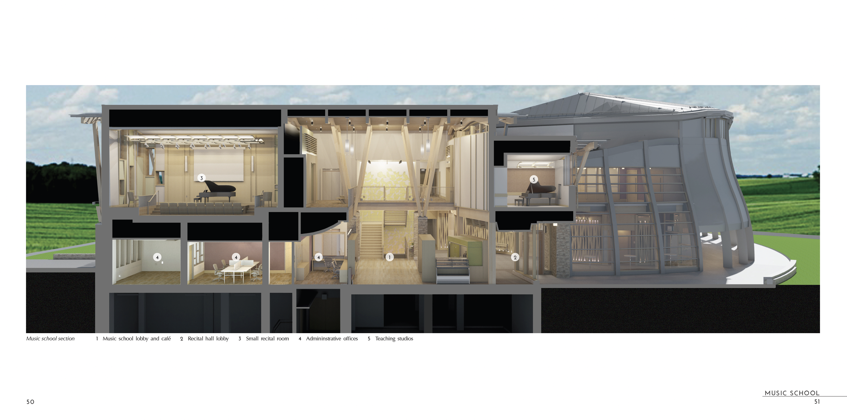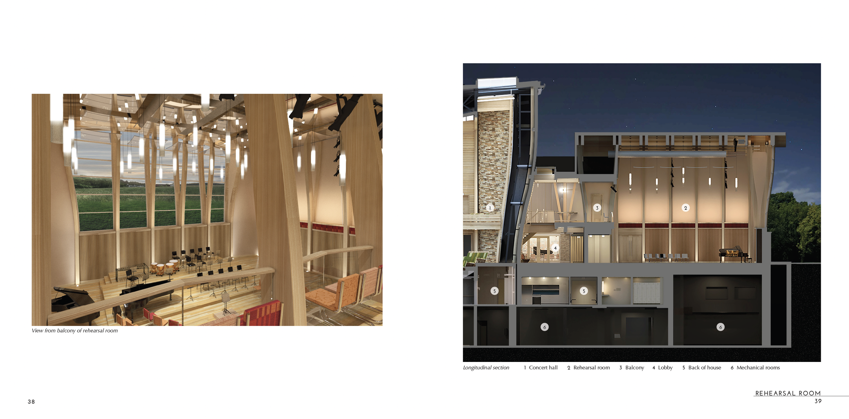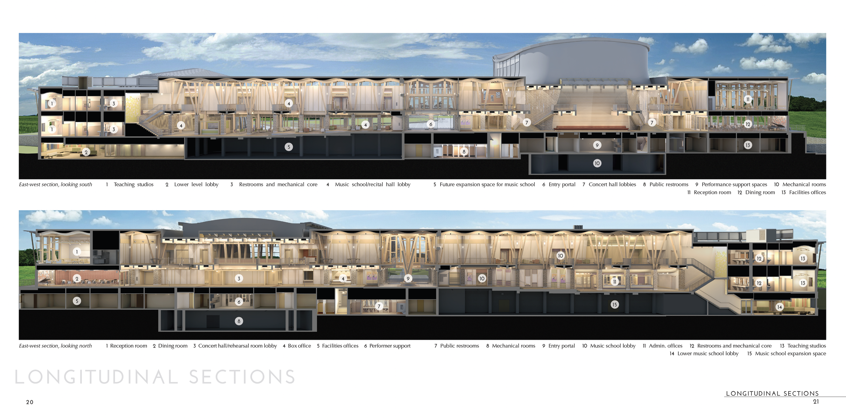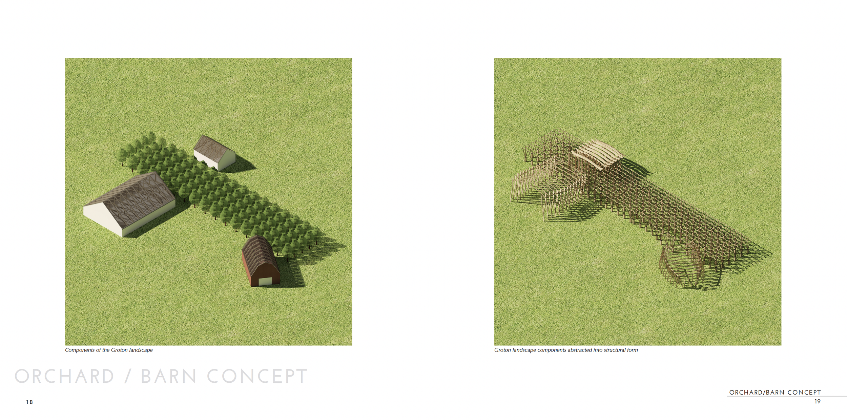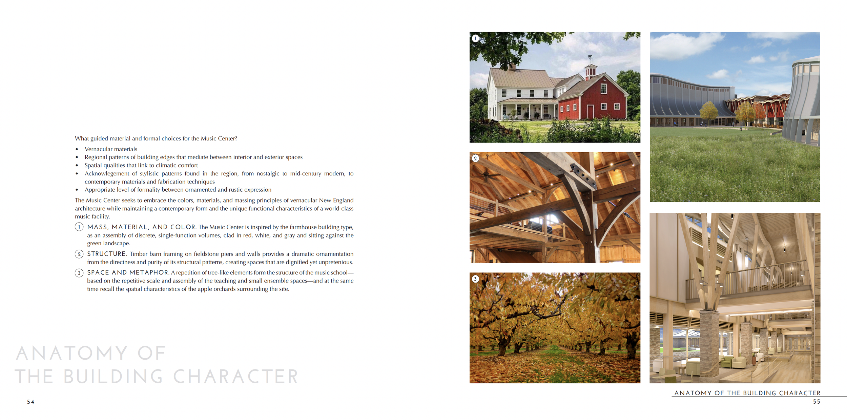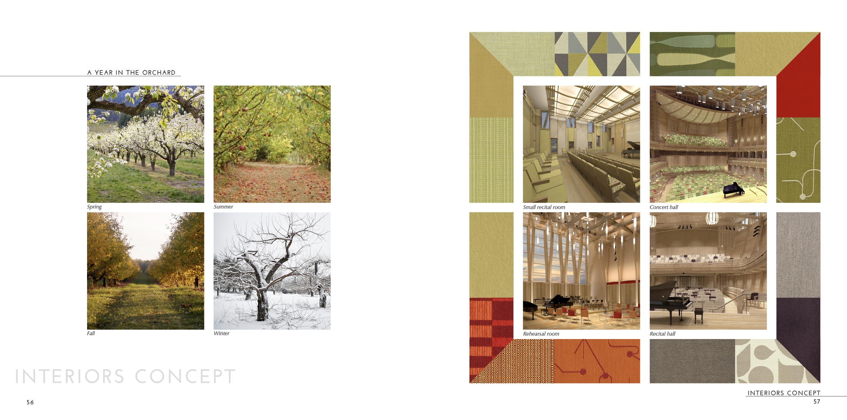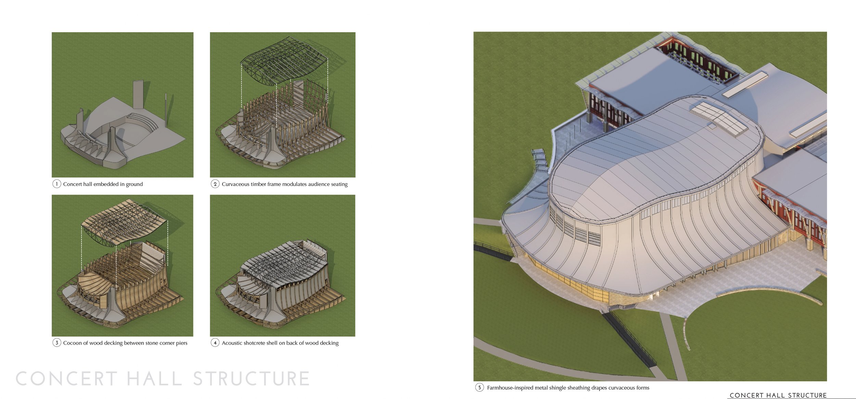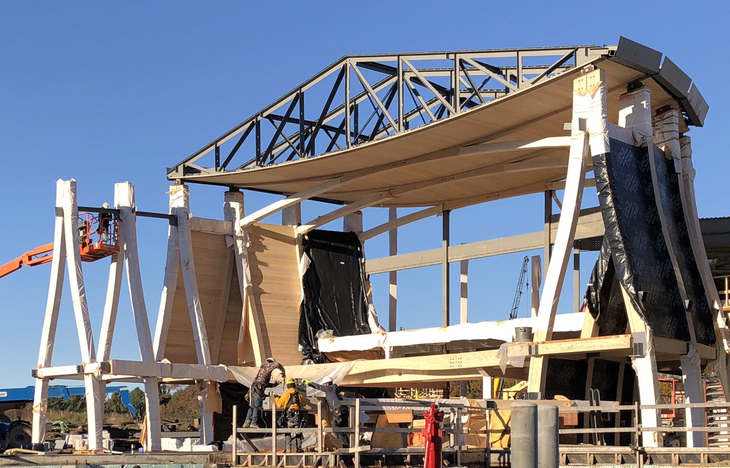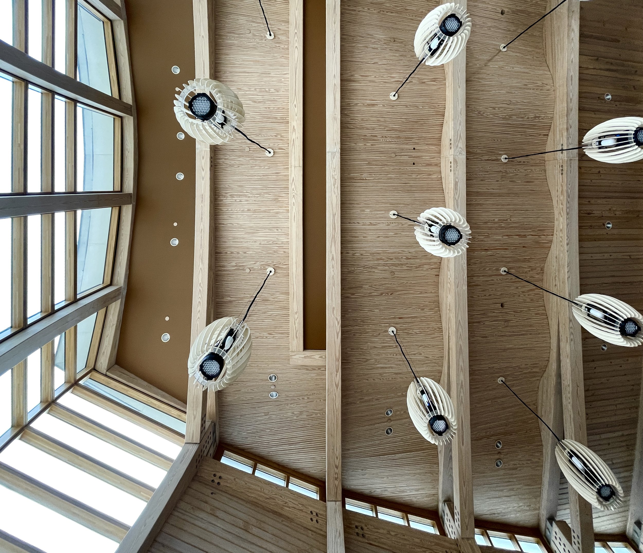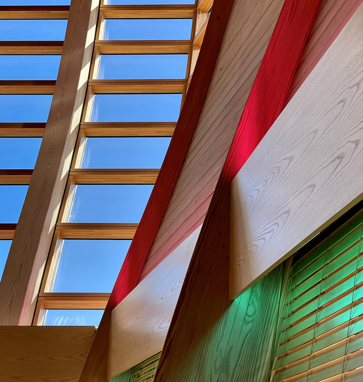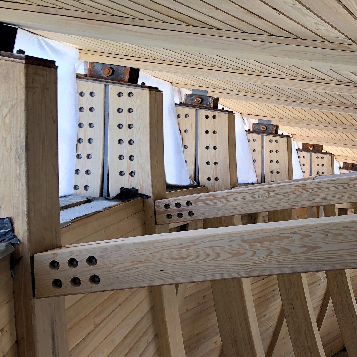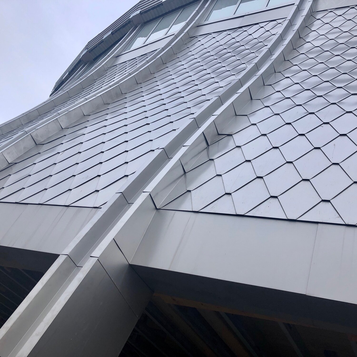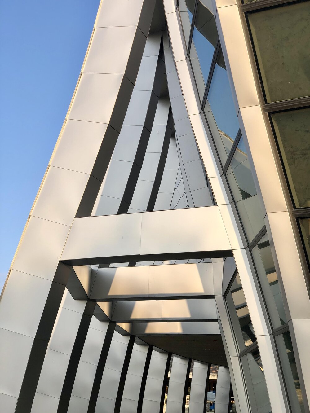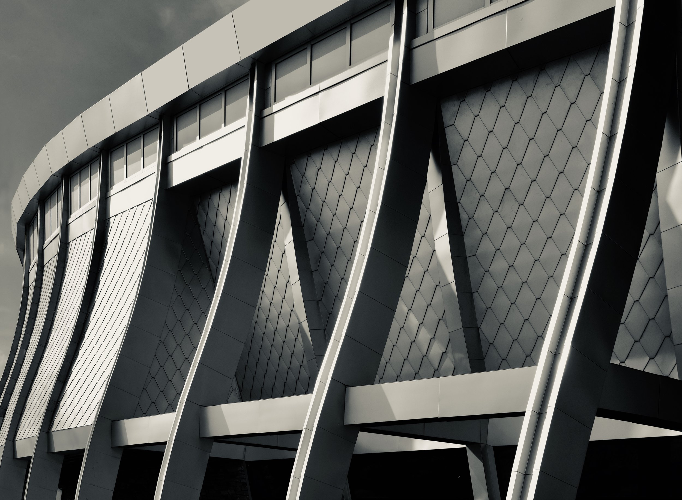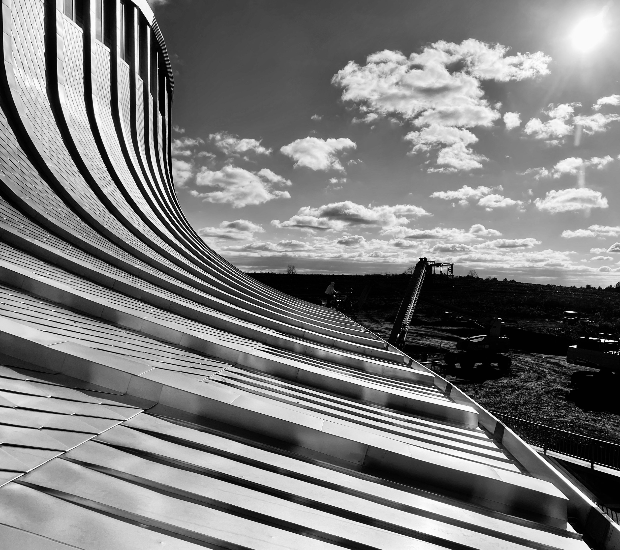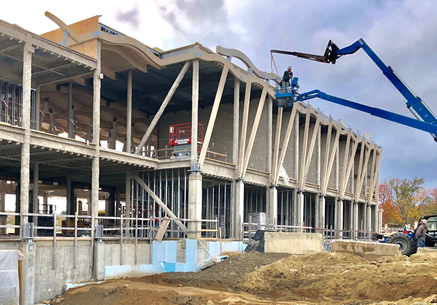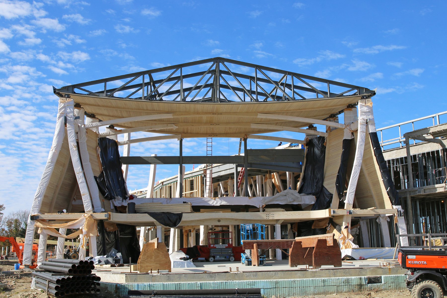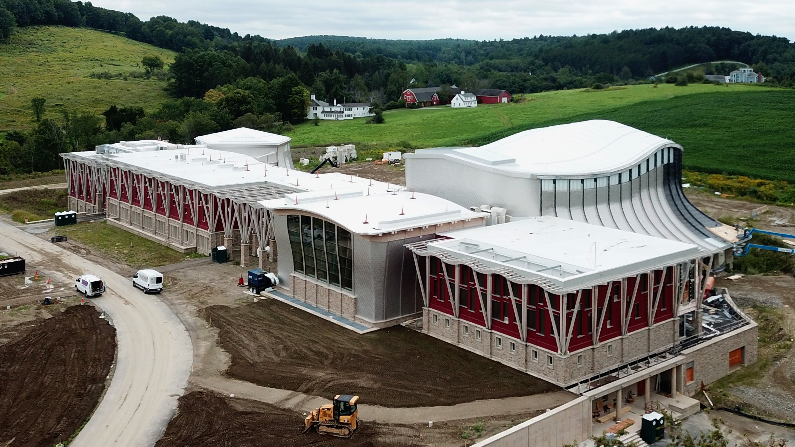Rising from a former apple orchard on a 110 acre property in historic Groton, MA, about 40 miles northwest of Boston, Groton Hill Music Center is a destination for music lovers throughout New England and beyond. The 126,000 sf music center – a sculpture in timber and stone – includes two world-class performance venues — a 1000-seat concert hall with a door that opens for an additional 1300-seat lawn audience, and a 300-seat recital hall with a glass walled stage surrounded by open meadows. Interwoven between the two is a renown community music school offering a student recital hall; an orchestra sized multipurpose rehearsal/event space; 35-studio teaching and ensemble studios; a jazz club with an accompanying interior and exterior dining space; and associated performer, administrative, and facilities support spaces. Infused with the rural beauty of its Nashoba Valley setting, it offers a uniquely uplifting and intimate concert experience of some of the world’s most outstanding performing artists and an inspiring music education experience accessible to aspiring musicians and music lovers of all ages.
Exterior Site (Landscape still under construction)
The architectural expression of the building draws upon New England traditions of interconnected farm buildings clad in an assortment of natural materials, such as stone, wood, and metal, composed to reflect the programmatic uses of the building. The landscape design for the Music Center is likewise inspired by the simple rural character surrounding the town of Groton and designed specifically to be open and compatible with both the existing meadow site and the soft hills that embrace it.
Concert Hall (1000 seats)
The larger performance spaces are uniquely curvaceous in nature employing a sculptural use of timber and stone – a rustic ambiance that harkens to the materials and spirit of its rural setting. Yet they are carefully shaped for the ear to feel acoustic warmth and reverberance, and for the eye to enjoy an accompanying visual lyricism. With flanking windows, clerestories and sky lighting, the hall is also designed to engage the surrounding environment in a manner that enhances the audience experience. Enormous sliding doors at the rear of the hall open onto outdoor lawn seating for another 1500+ guests in the summer months. The resulting blending of performance and natural setting is meant to give the audience an experience like no other.
“ The architecture worked at every level, from the dramatic sighting to the plethora of perfectly considered detailing. At every scale the building pleased and inspired, to wit: The intersections of curves in the massive timbers and the absence of polygonal geometry led to an organic sense of being in a forest with a distant sky for a canopy.”
The Concert Hall boasts all of the features of some of the world’s great halls but with a far more intimate experience between patron and performer due to its modest seating capacity and more centralized full sized orchestra stage. The audience feels as though they are sharing the stage with the orchestra or the band, no matter where they are positioned.
“Who’d a thunk 25 years ago, when I started with this organization, that we’d be at such a moment in our history. The experience of rehearsing in the new hall was cathartic. It just feels spectacular. There’s room to play for the musicians. They can hear each other. Much like Symphony Hall, the sound carries out into the audience. For all the thousand seats in there, it’s so intimate. Wherever you are sitting, you feel like you’re really part of what’s going on on stage. I told the players, just let the hall carry the sound.”
“The lofty, modern 1,000-seat venue only magnified the music, as the massive multispace facility (designed by the same architects of Rockport’s Shalin Liu Performance Center) might offer the state’s most awe-inspiring concert hall.”
Meadow Hall (300 seats)
Meadow Hall provides an intimate setting for both professional and student performances. The glass walls around the stage place the performance or rehearsal experience directly within the surrounding rural farm fields, helping to celebrate the symbiotic relationship between music and nature. Each performance is then made unique by the ever changing quality of natural light and seasonal ambiance there-offered.
“Pianist Jeremy Denk proves the new — and acoustically stunning — Meadow Hall is worth the schlep...Cambridge-based architecture firm Epstein Joslin and Chicago’s Threshold Acoustics may have created the region’s most acoustically alive concert venue with Meadow Hall, a warm and modern room furnished in handsome blond wood.”
“Groton Hill’s stunning new venue is a beautifully designed and acoustically brilliant music hall that is certain to become a desired destination for artists touring New England.”
Skyview Room
The Skyview Room is the work horse of the Music Center. It is equivalent in footprint and volume to the Concert Hall stage in order to support a full orchestral rehearsal. However, its simplicity in form and its central location supports a broad range of uses, from ensemble rehearsals to public receptions and expanded lobby space. A set of hydraulic risers within the floor can raise up to create a stage for cabaret performances or conference lectures. From within, the large overhead window warms the room with ample northern light, from the outside, the window is seen as a dramatic colorful lantern celebrating the adjoining public entry to the Music Center.
“As I show people around the building these days, it is quite evident that the end result of this complex and long-time project is a true masterpiece. The vision and artistry that EJA imagined and put to paper so many years ago and that is now a reality is a landmark for this region and beyond. The design of Groton Hill Music Center captures the history of the orchards, the agrarian nature of the town, the lyrical flow of music, and the warm, welcoming, and close community that our organization strives to be every day.”
Concert Hall Lobbies
“In Groton, the hills have never been more alive with the sound of music...thanks to a gift from an anonymous donor, a stunning new facility for music students with two premiere concert halls has risen up in this Nashoba Valley town.”
Music School within the Orchard Allée
The structural grid of the school and lobby/lounge spaces is imagined as an “orchard”—recalling those previously in proximate areas of the site—with stone and wood trunks branching out to support an overhanging canopy above both interior and exterior gathering spaces.

