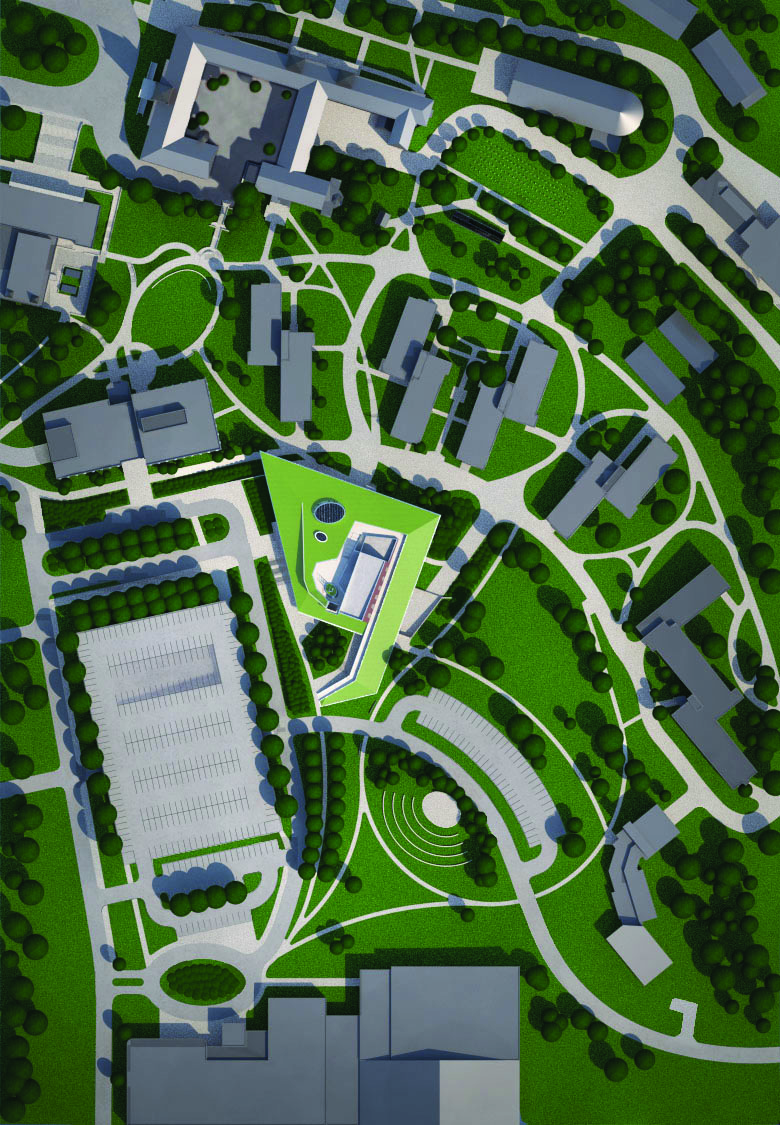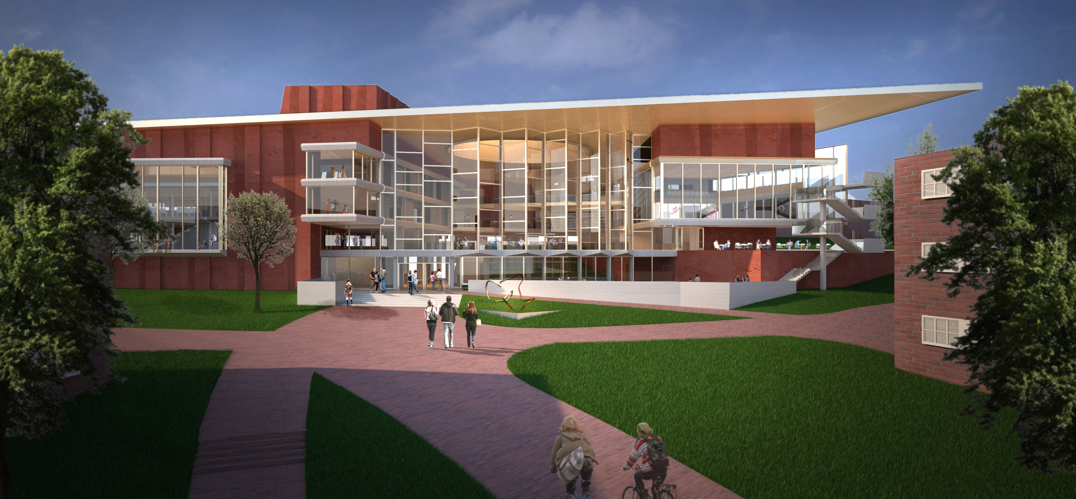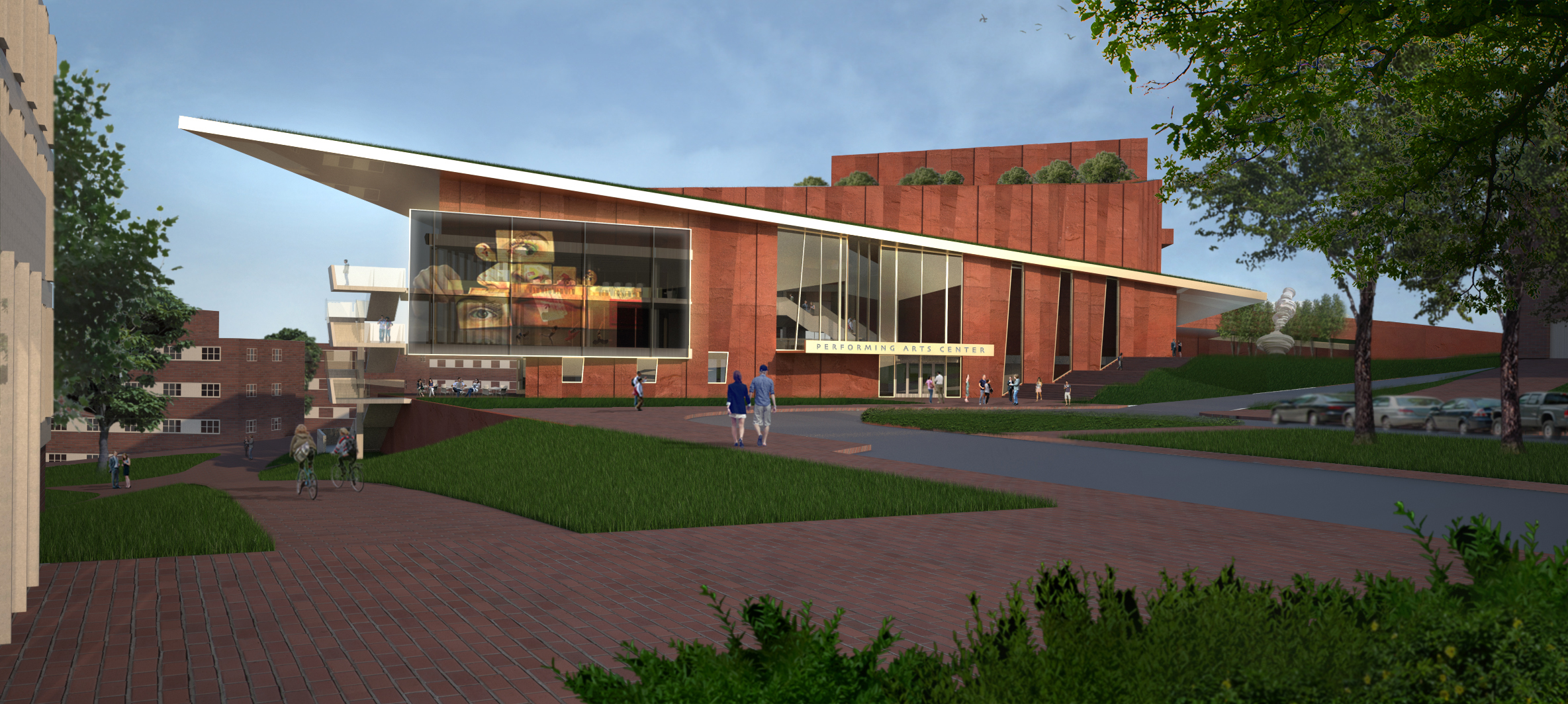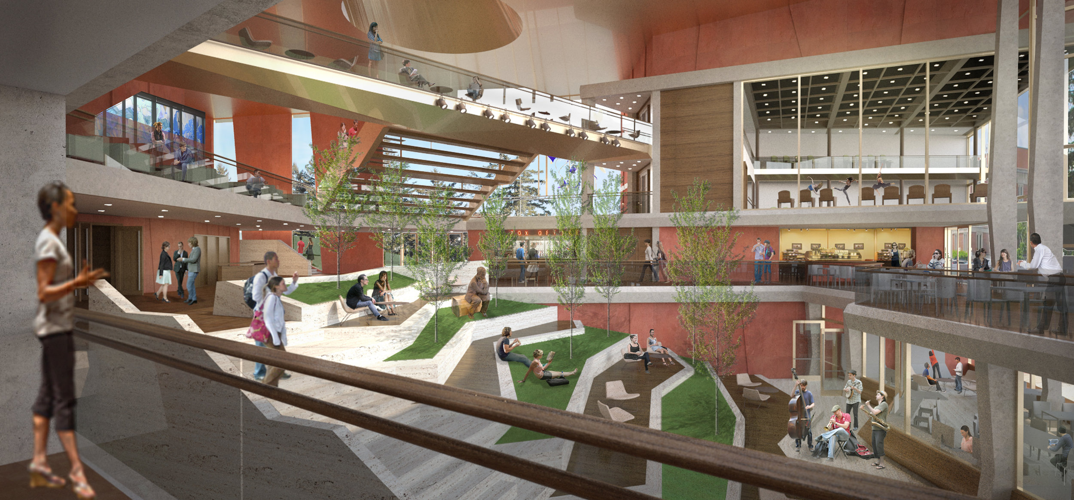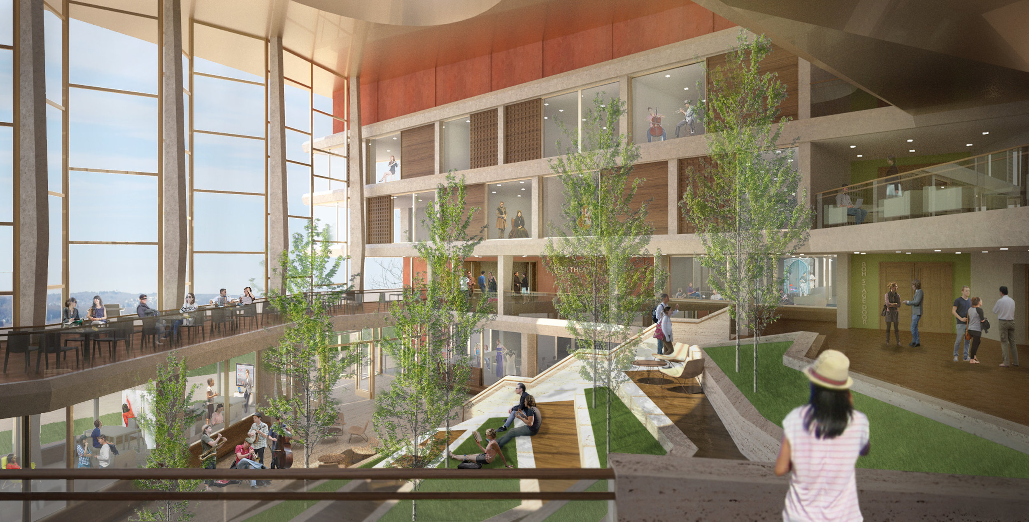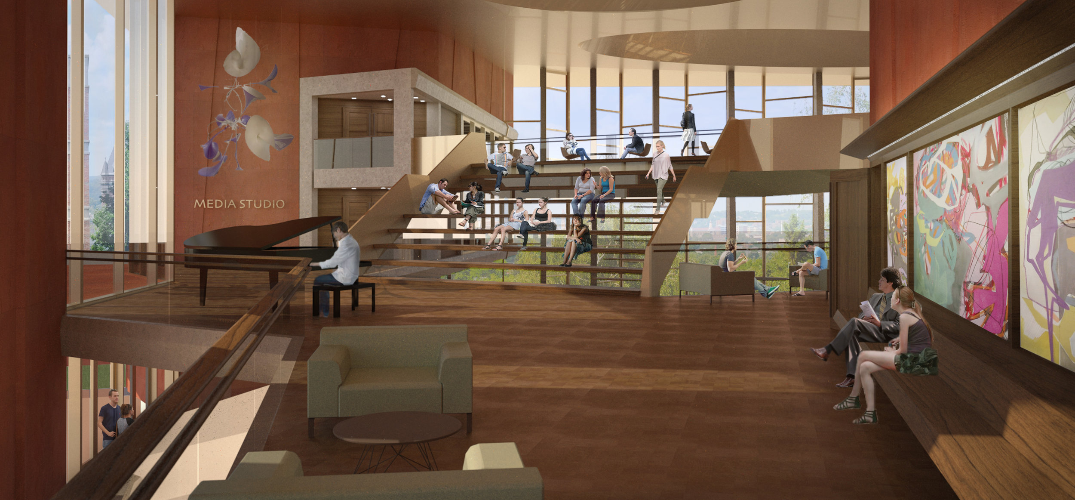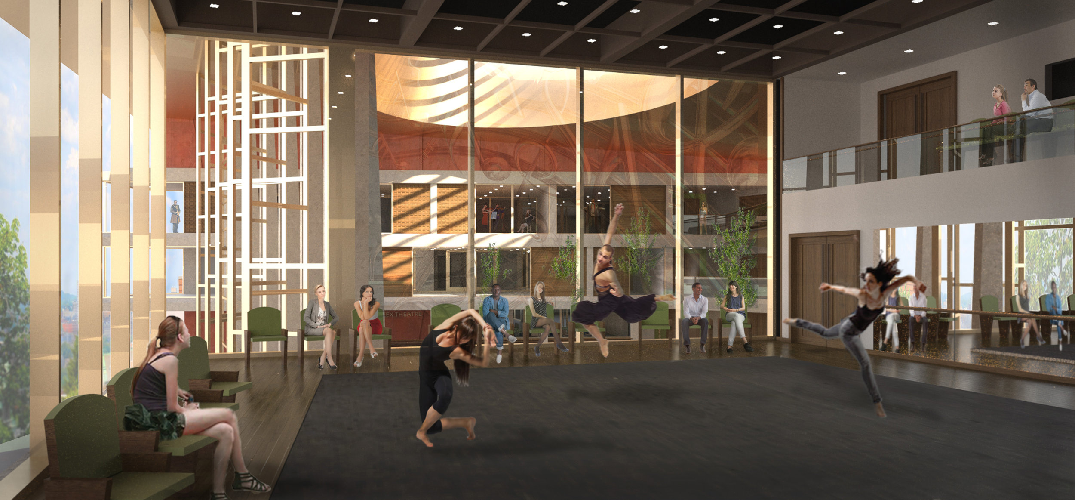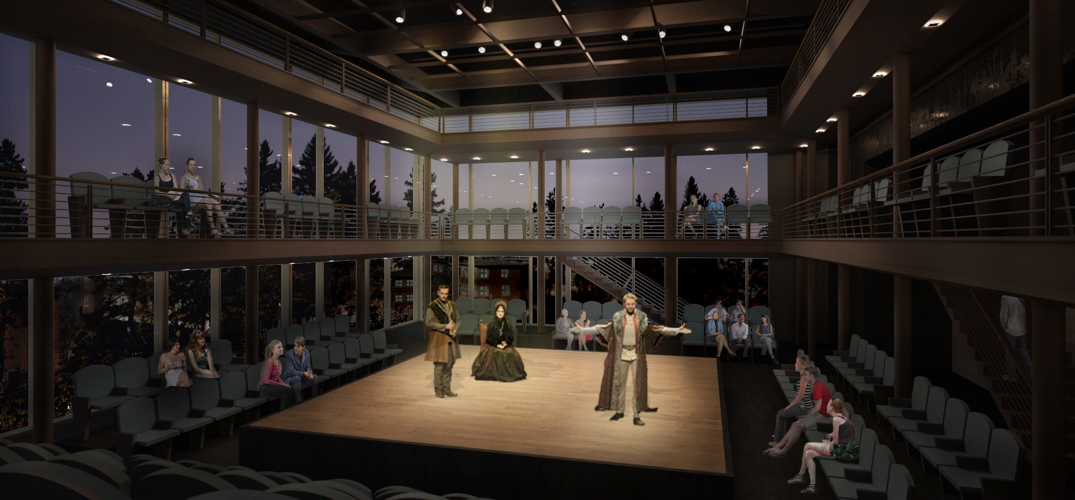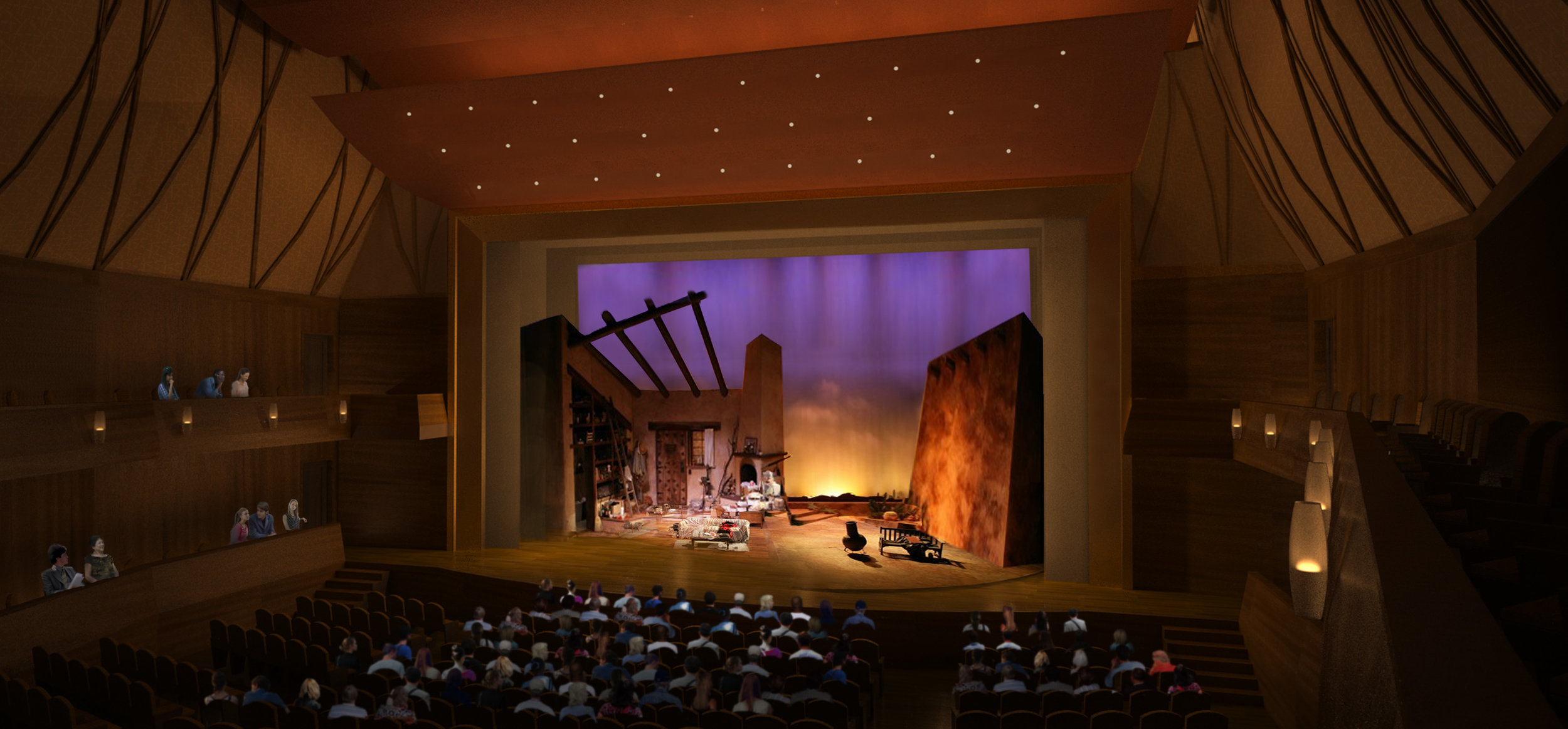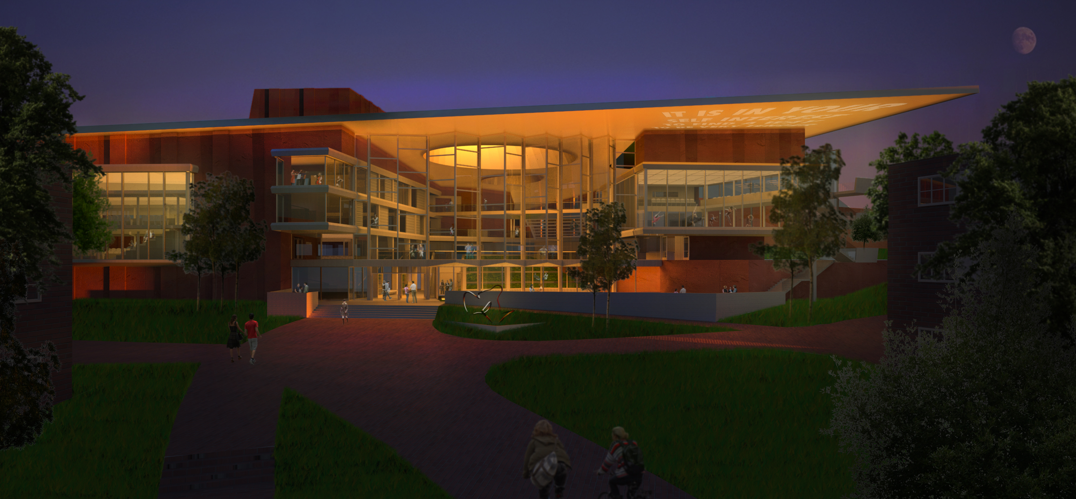The Performing Arts Center for the College of the Holy Cross is rooted in the campus setting and traditions; reaches out to draw in a broad cross-section of the college community; and reaches up, acknowledging a relationship to the moral, ethical, and spiritual foundations that help give meaning to the efforts taking place within the center.
The Performing Arts Center occupies a critical site on campus, mediating between the established lower academic campus and the upper athletic campus and establishing a more formal entry to the upper campus. The interior functions as a transparent, naturally lit, and engaging theatrical landscape on multiple fully accessible levels. Entwined around the landscape is a 400-seat concert hall and a 200-seat flexible tech theater which share their associated support spaces—rehearsal and seminar rooms, dressing rooms, green room, innovation lab, café, and new media/rehearsal studio—creating an innovative environment for the arts to be explored and presented. The red sandstone-clad exterior draws on campus traditions of individual masonry buildings meeting the sky and is distinguished by a green roof wrapping an arts garden and an “arts scrim” showcasing creative works.


