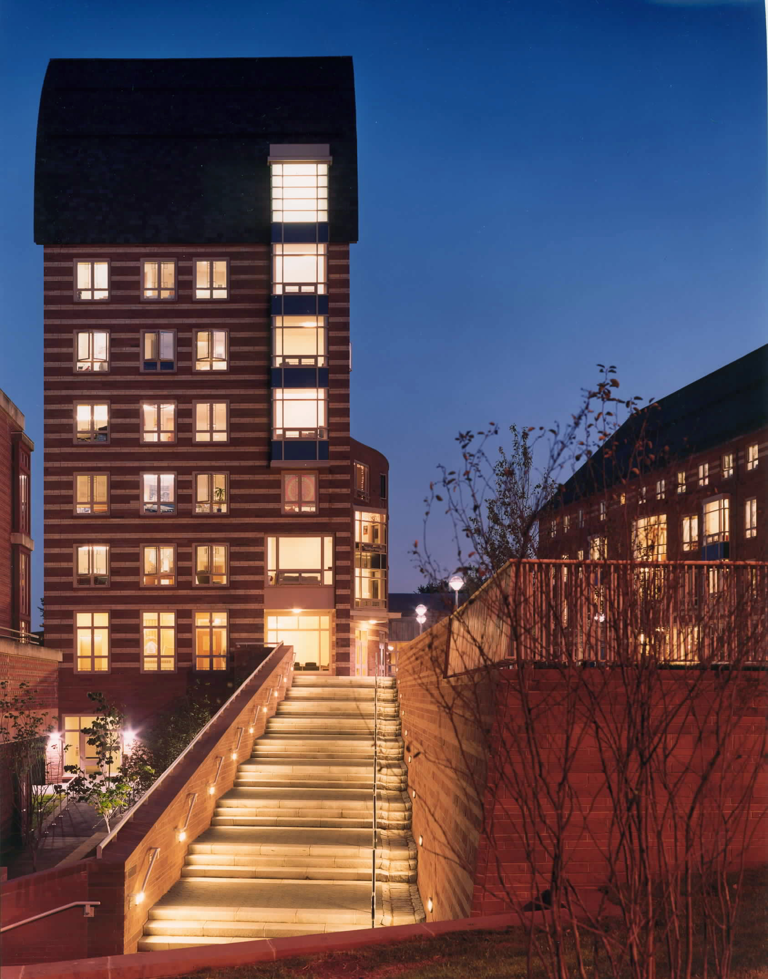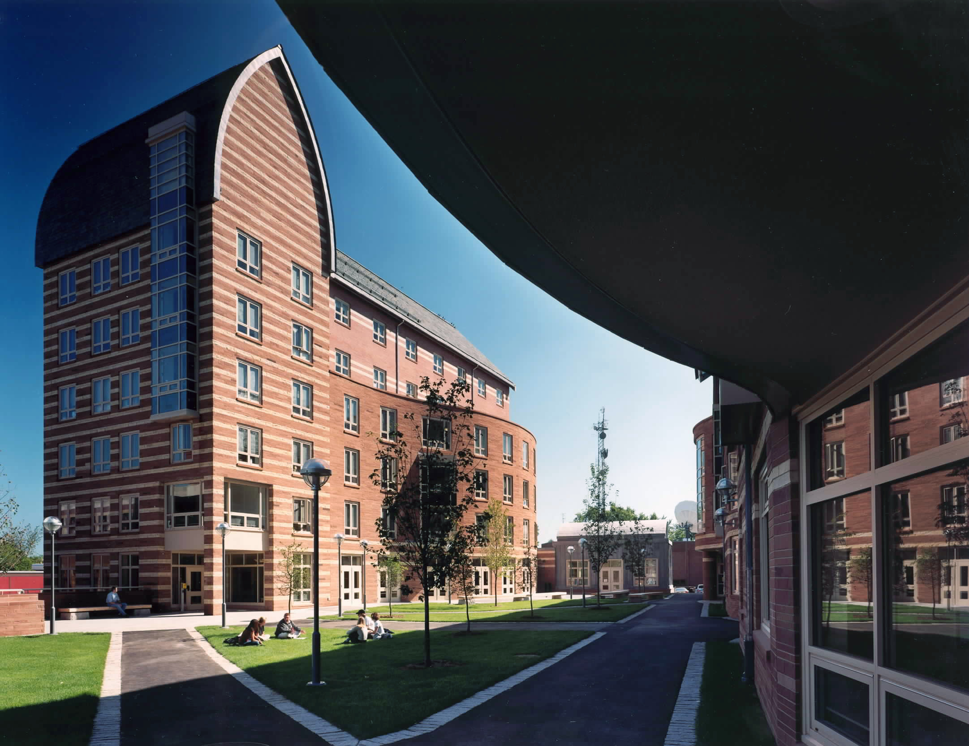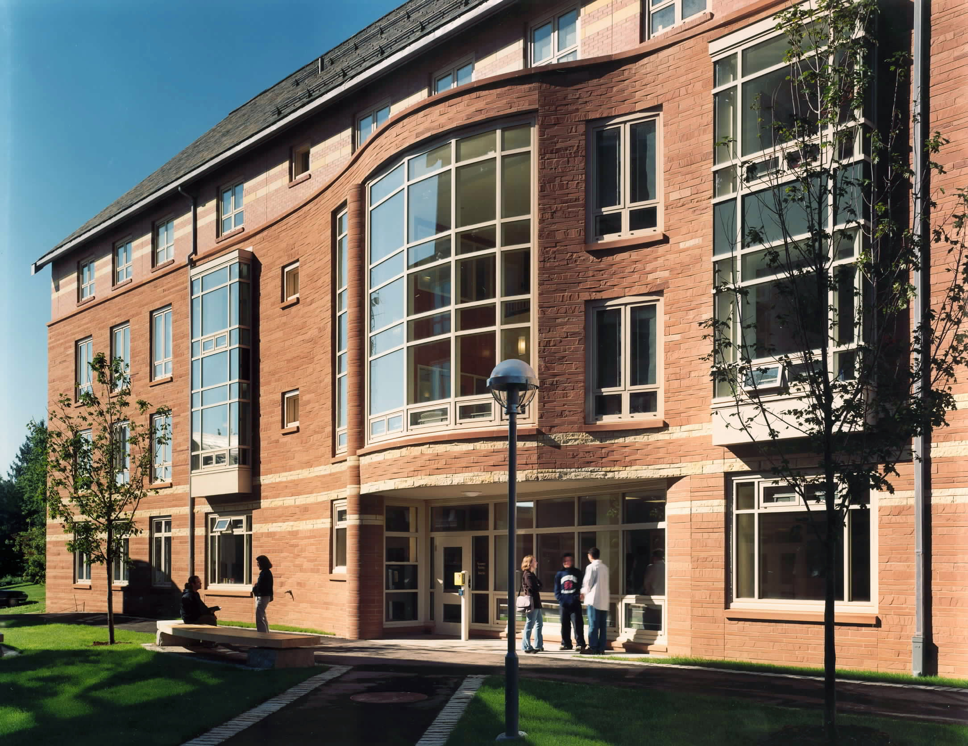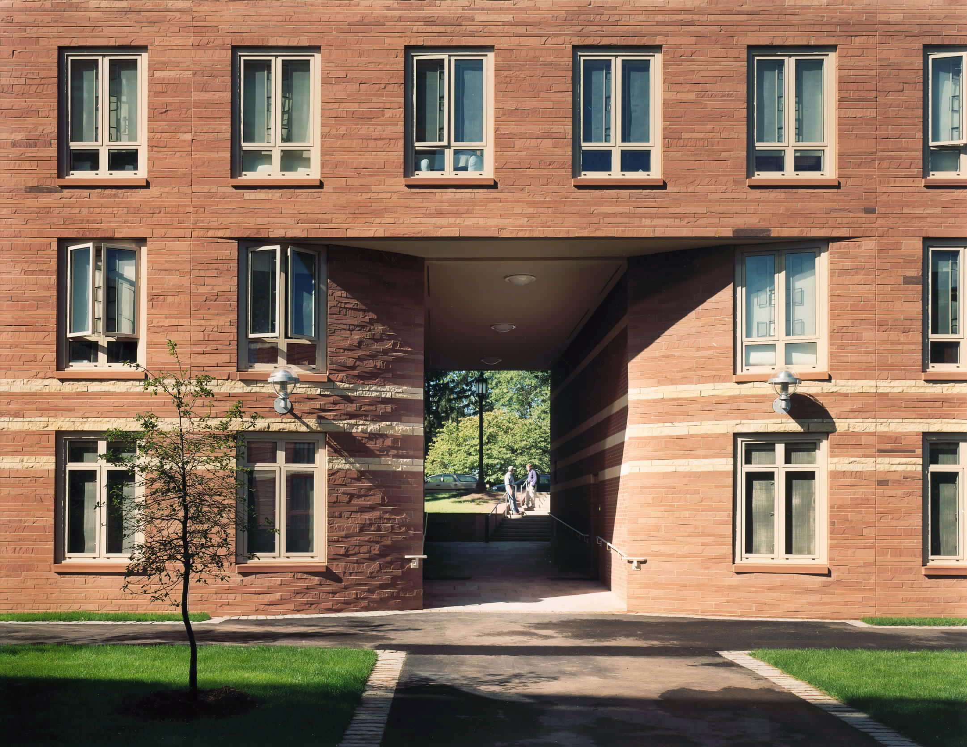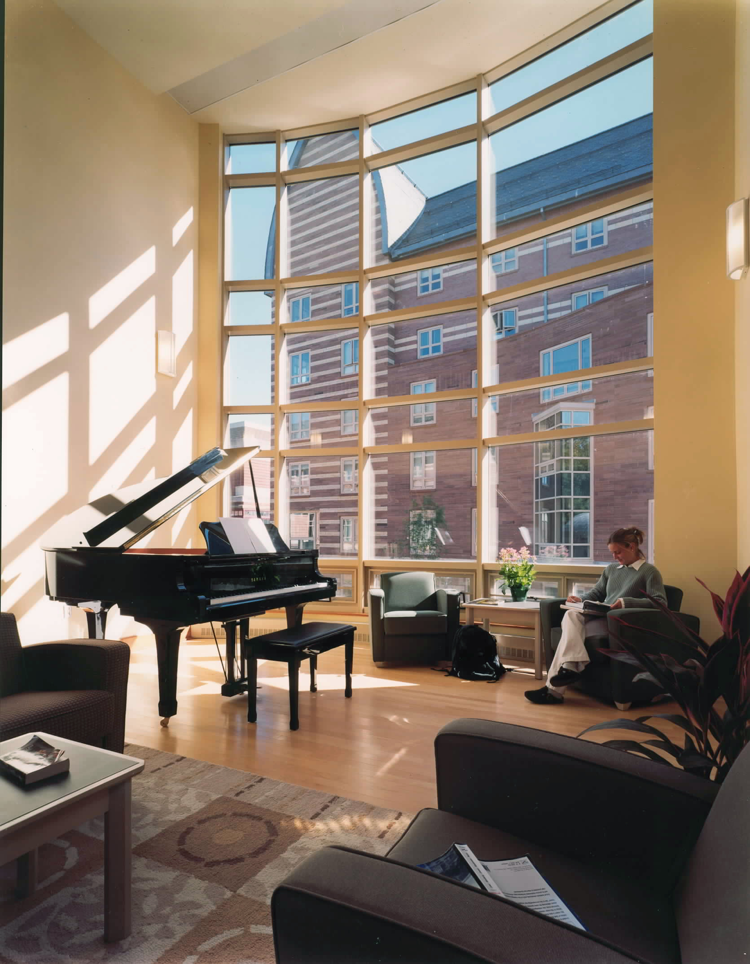A 170-bed student residence hall with associated dining and common facilities is configured in two buildings that, together with terrace walls, form an elevated and outdoor campus quadrangle. A seven-story tower placed at the south end of the campus complements the chapel tower to the north. The residence complex is organized within three separate “houses” each with its own entry, seminar room, and common room. The residence areas use a suite design with a combination of single and double bed rooms, internal bathrooms, and a combined kitchen/dining and living room. (Alan Joslin, as Principal-in-Charge of Design with William Rawn Associates, Architects, Inc.)


