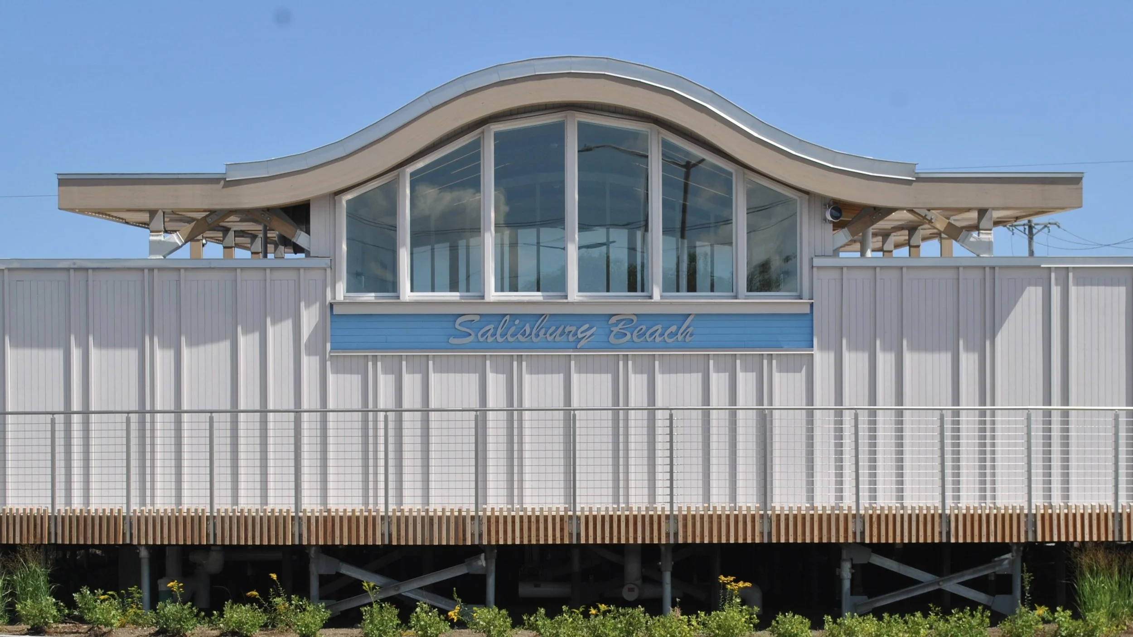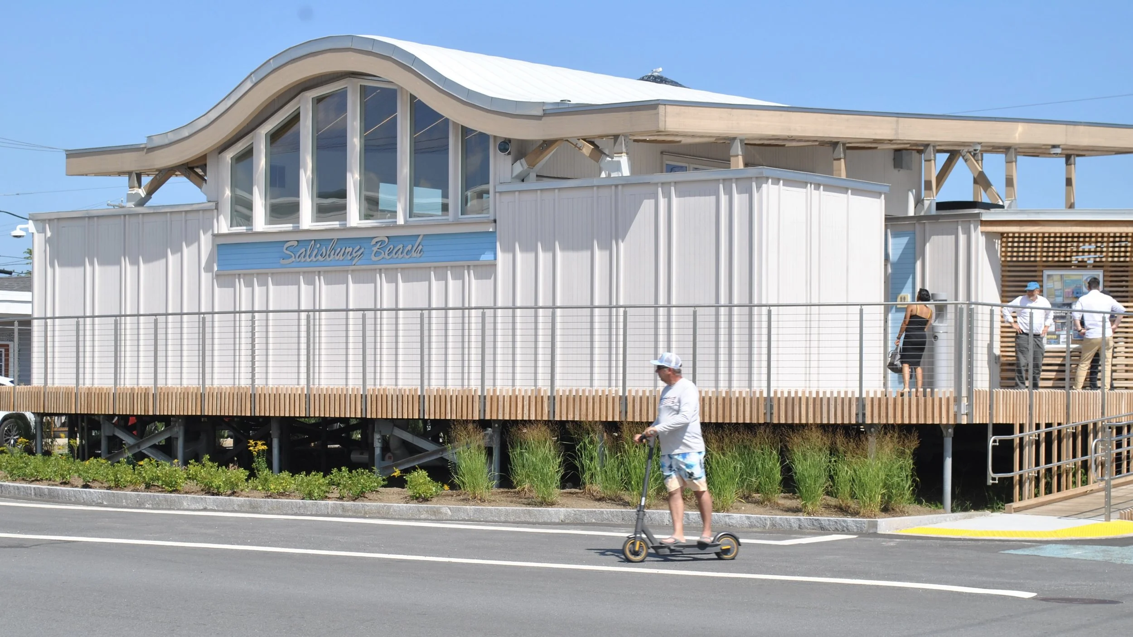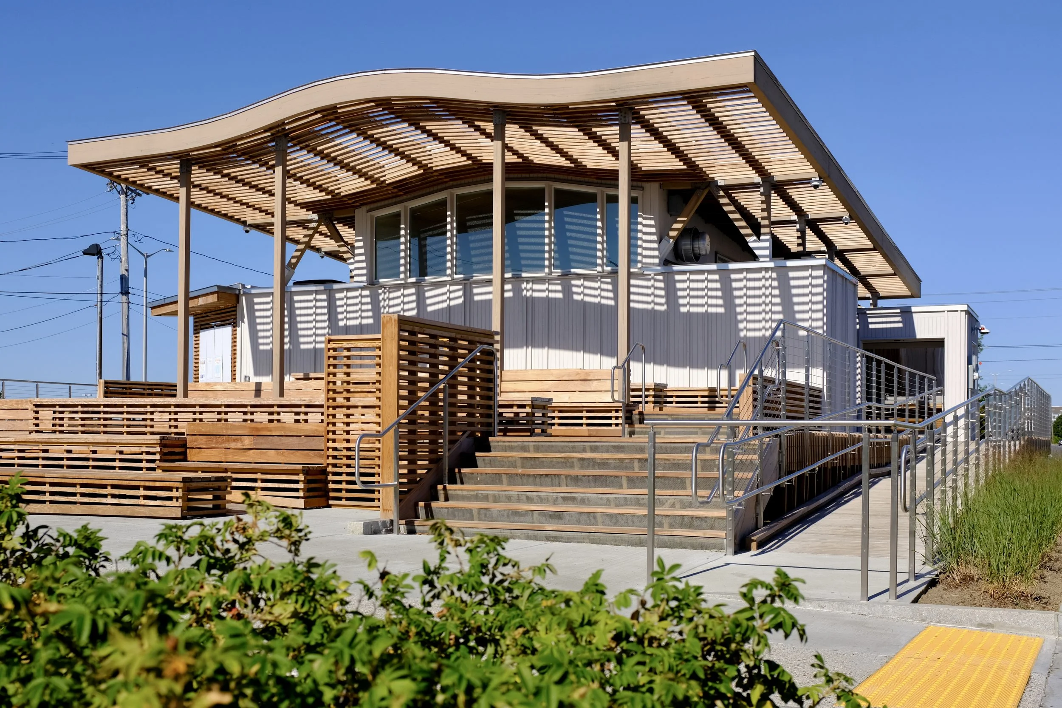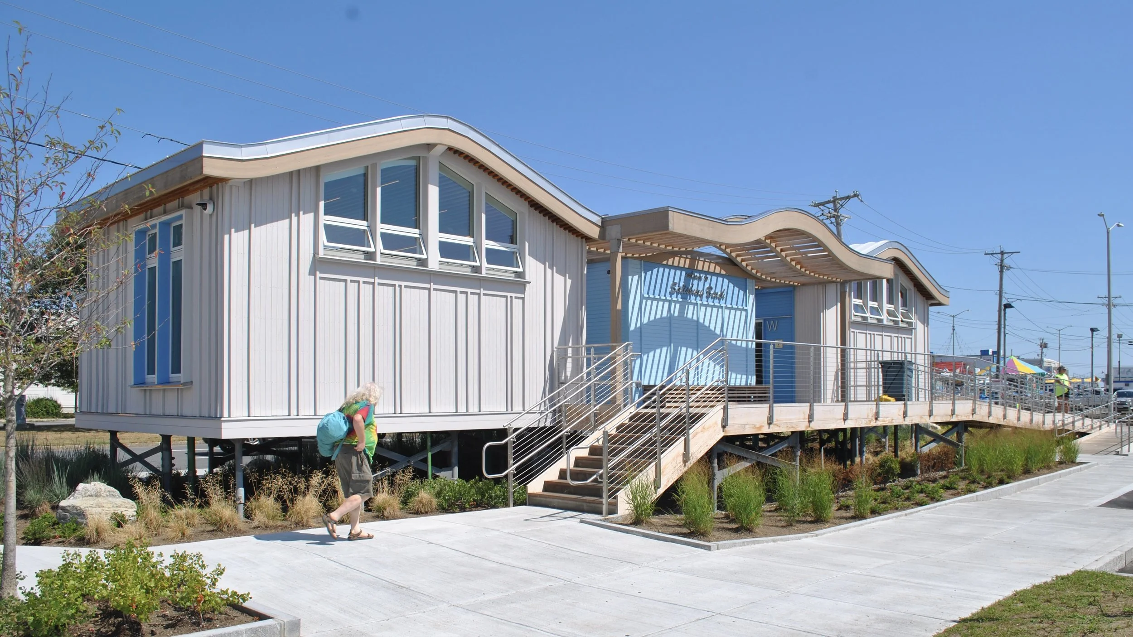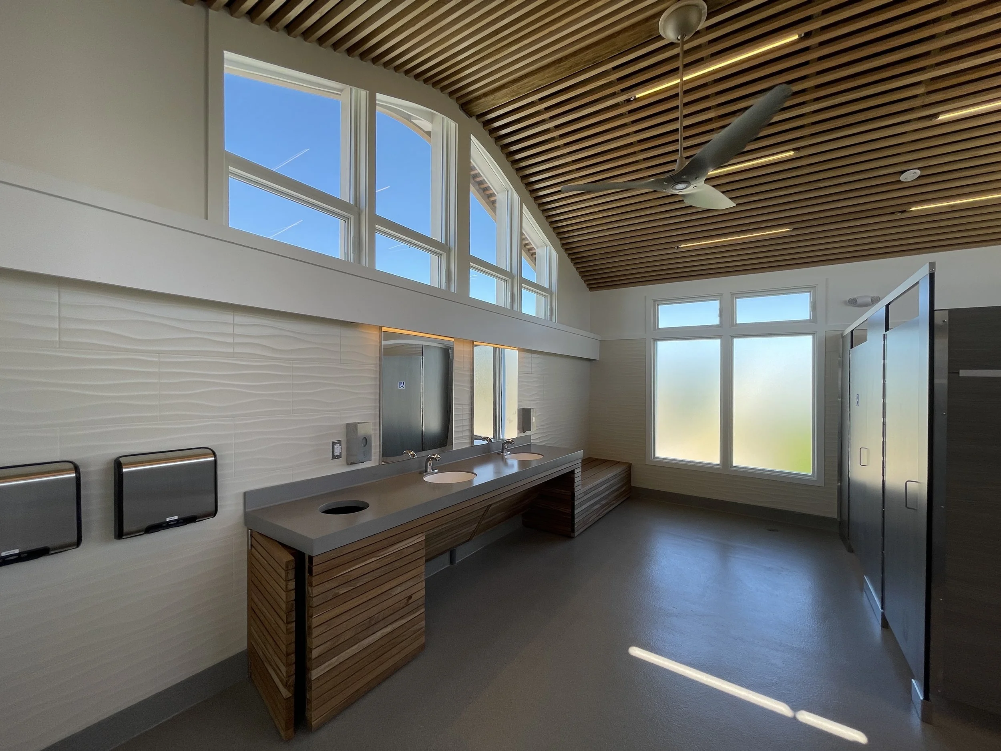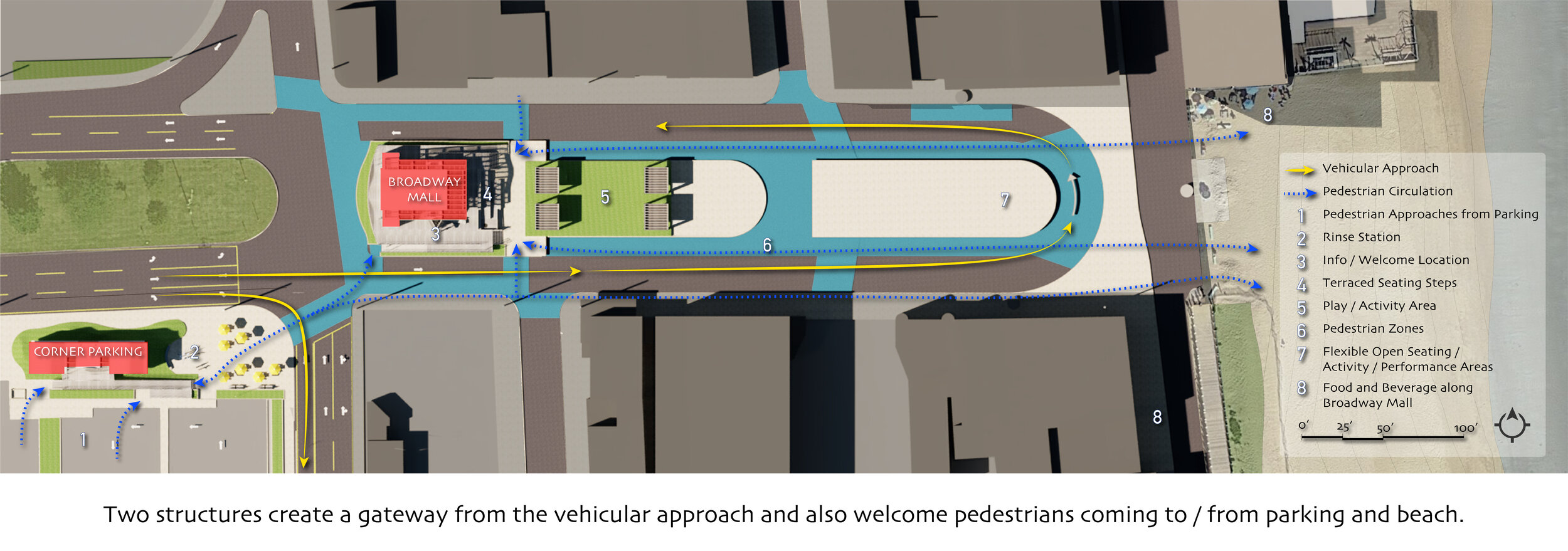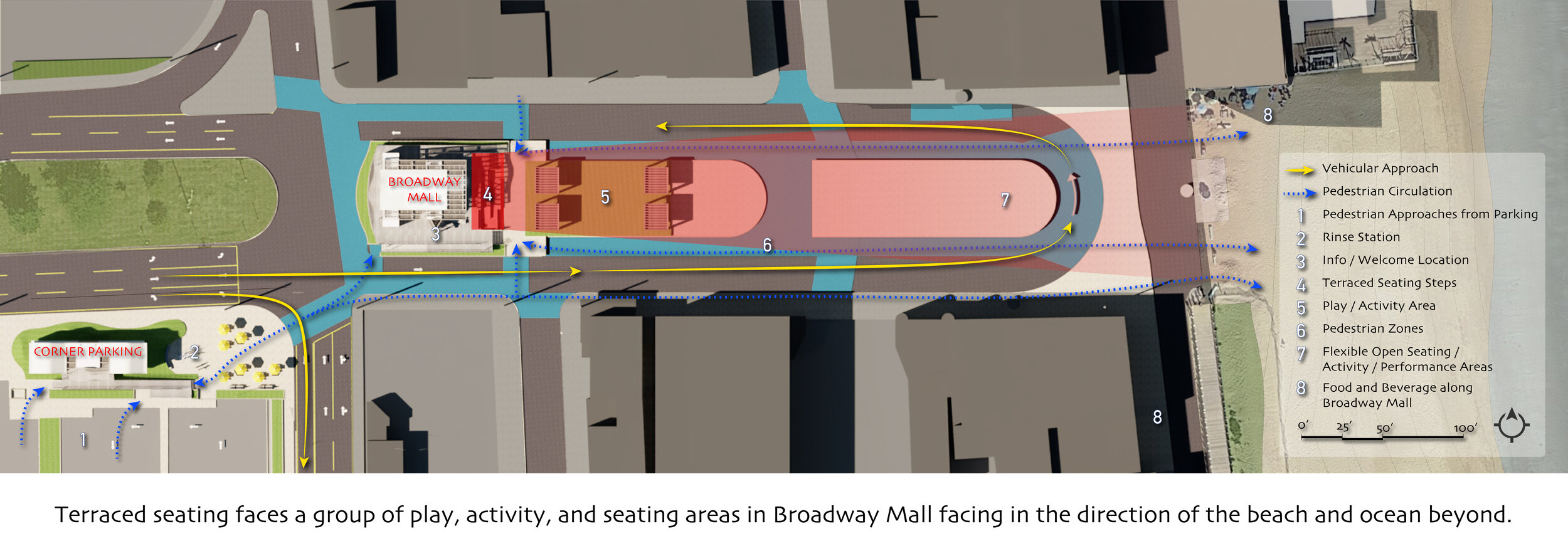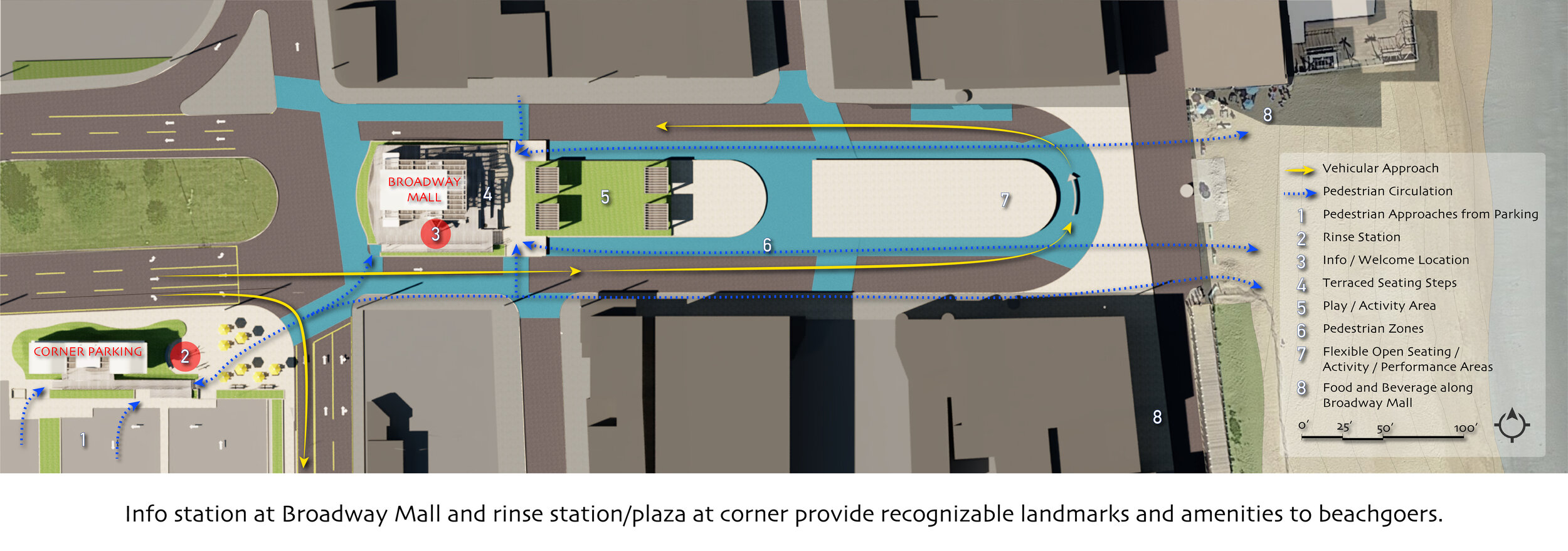At the oceanside destination of Salisbury Beach, a new pair of civic structures serve to anchor current and future development. As both gateway and destination, the Comfort Station and Welcome Center will provide fully accessible facilities. Located between the beach and public parking, the spaces can be operated flexibly to support seasonal needs for public restrooms as well as visitor information, public event space and associated storage, and shaded seating.
Inspiration
Drawing from the history of recreational and leisure-oriented structures at Salisbury Beach in the early 20th century, these 21st century structures use roof forms and vernacular materials to capture the spirit of the beach community.
Realization
These civic structures have a scale appropriate to the surrounding community; their roof forms recall the softness of the surrounding dunes, as well as recalling the historic amusement rides and attractions that punctuated the beach in decades past. Similar to the recent Boardwalk nearby, the materials and their expression draw on seaside traditions: wood structural members that will naturally weather to grey, painted siding and trim, Ipe decking, and durable marine-grade stainless steel railings.
Reinforcing the arrival into a beachfront landscape, the planting palette employs native species hardy enough for this challenging climate. Given the proximity to the beach, both buildings have been elevated to mitigate flooding and facilitate dune migration. By including features such as terraced seating, information display, and raised circulation at the Mall, and a public picnic plaza and rinse stations at the corner, the buildings provide welcoming destinations whether approached to or from the beach.
Sustainability
The buildings as designed are intended to have a light environmental footprint by meeting the Stretch Code as adopted by the Town of Salisbury, by not using fossil fuels, by being all-electric and thus “renewable ready”, by utilizing shading and natural ventilation supplemented by ceiling fans, and by vastly increasing the permeable area of the site.
Organization
While the existing facilities were neither visible to beachgoers nor accessible, the new elevated structures approached by accessible pathways and ramps are a gateway for vehicles and pedestrians arriving at Salisbury Beach.

