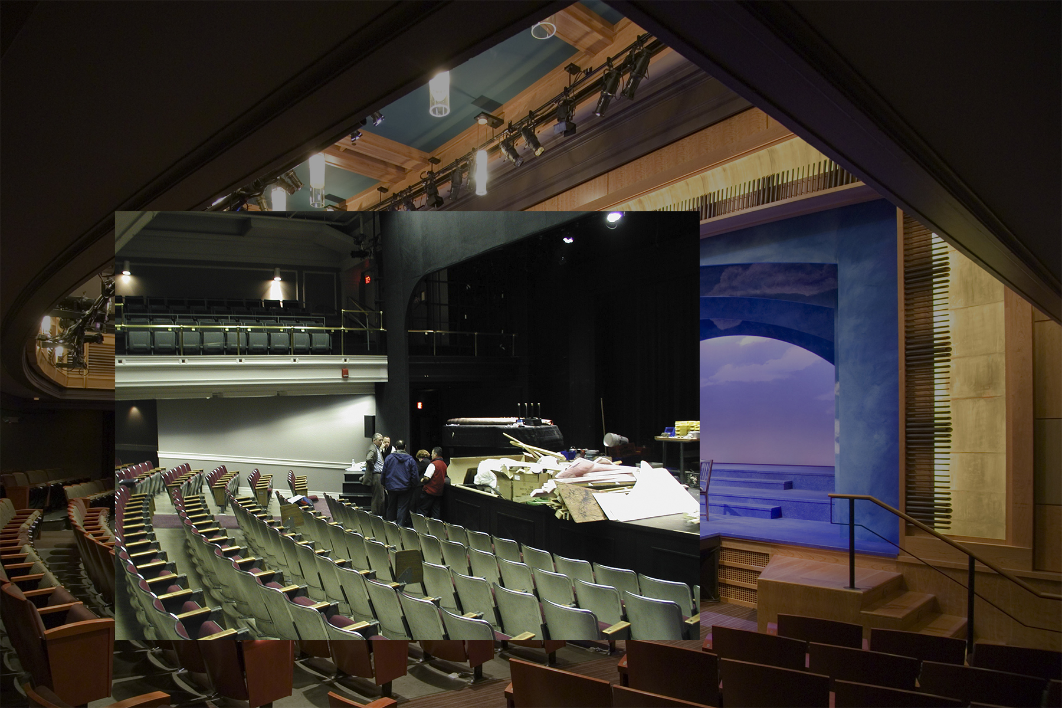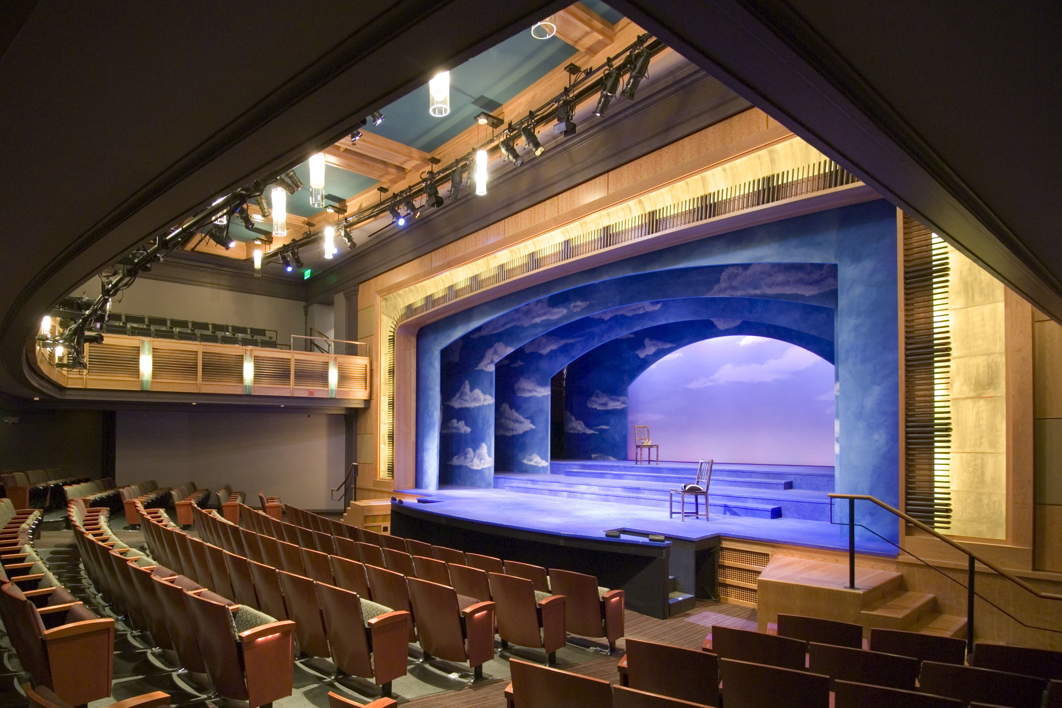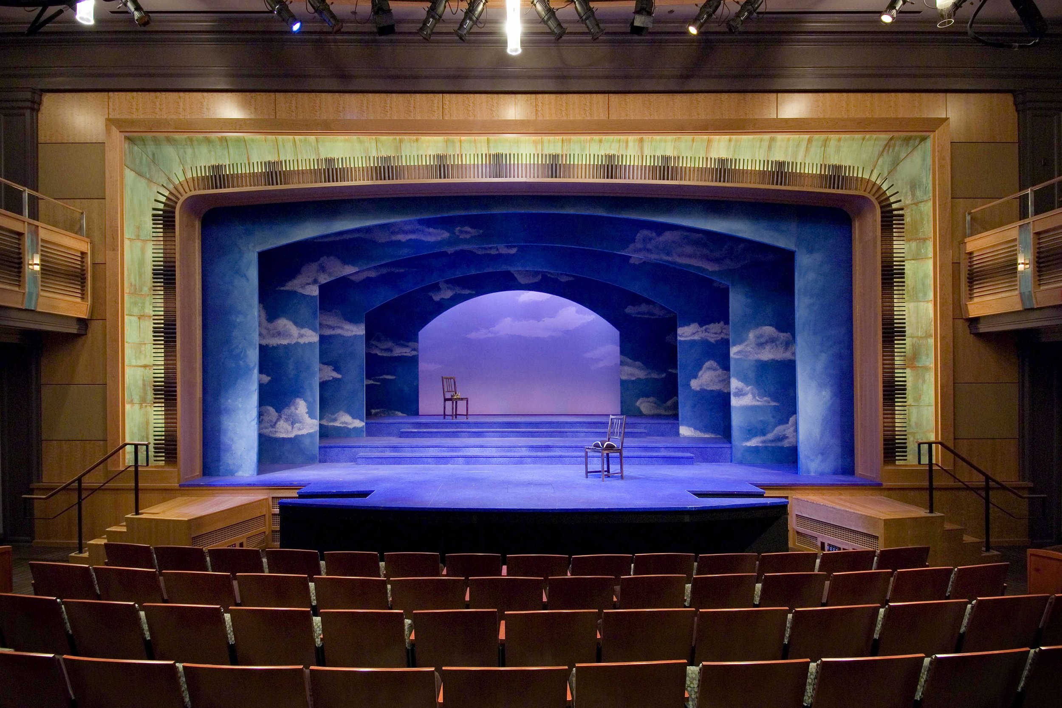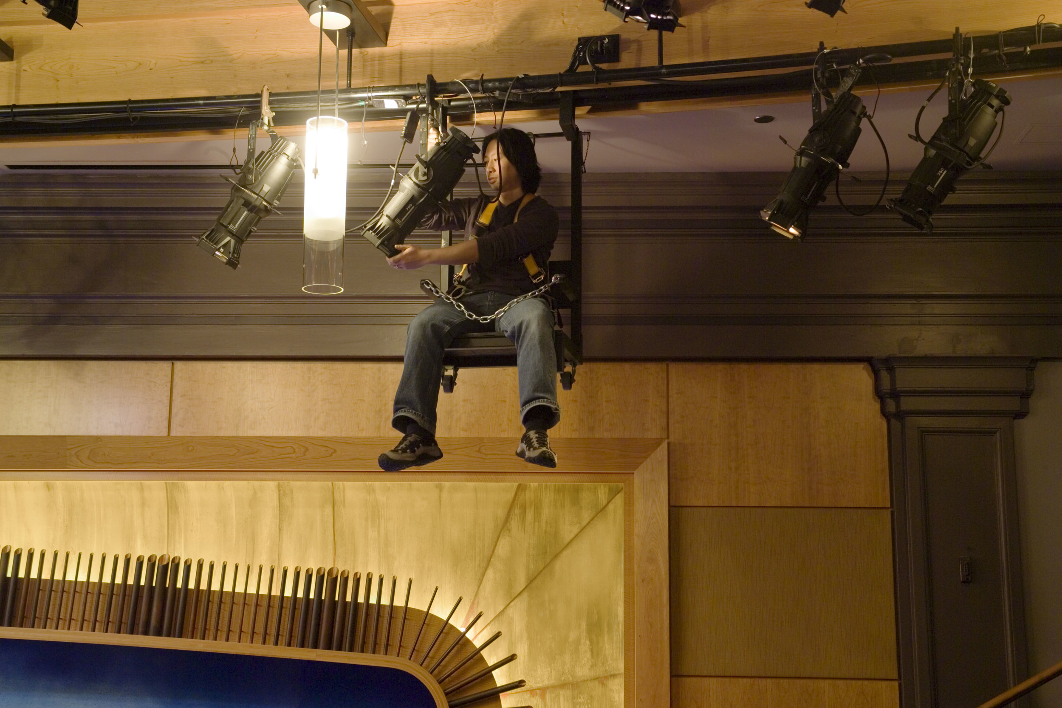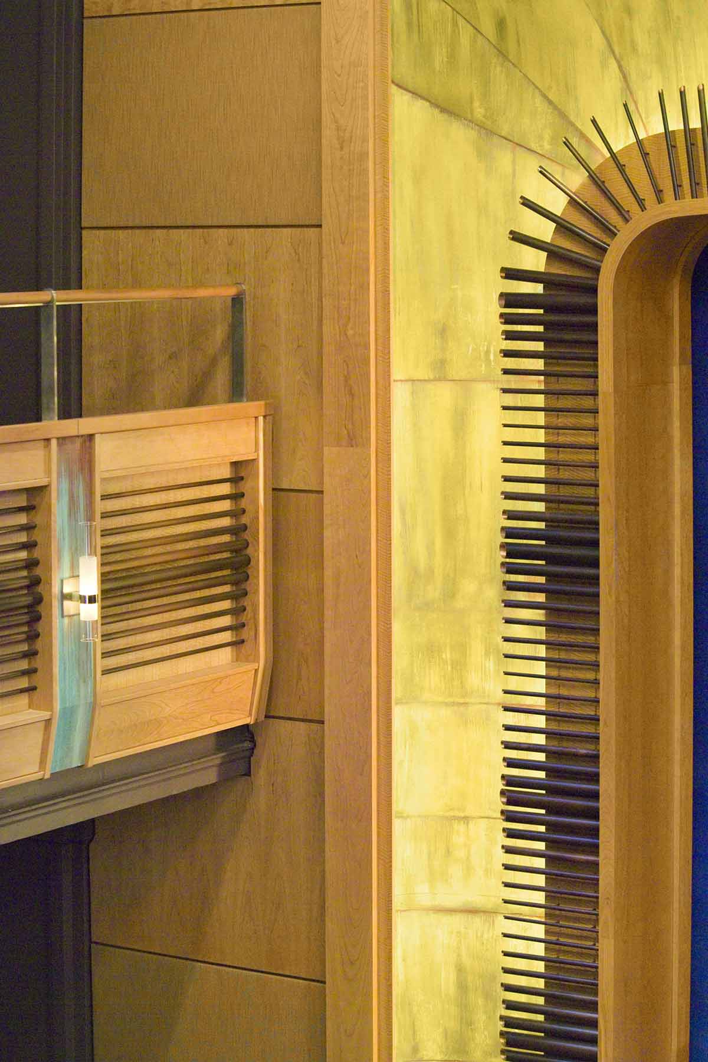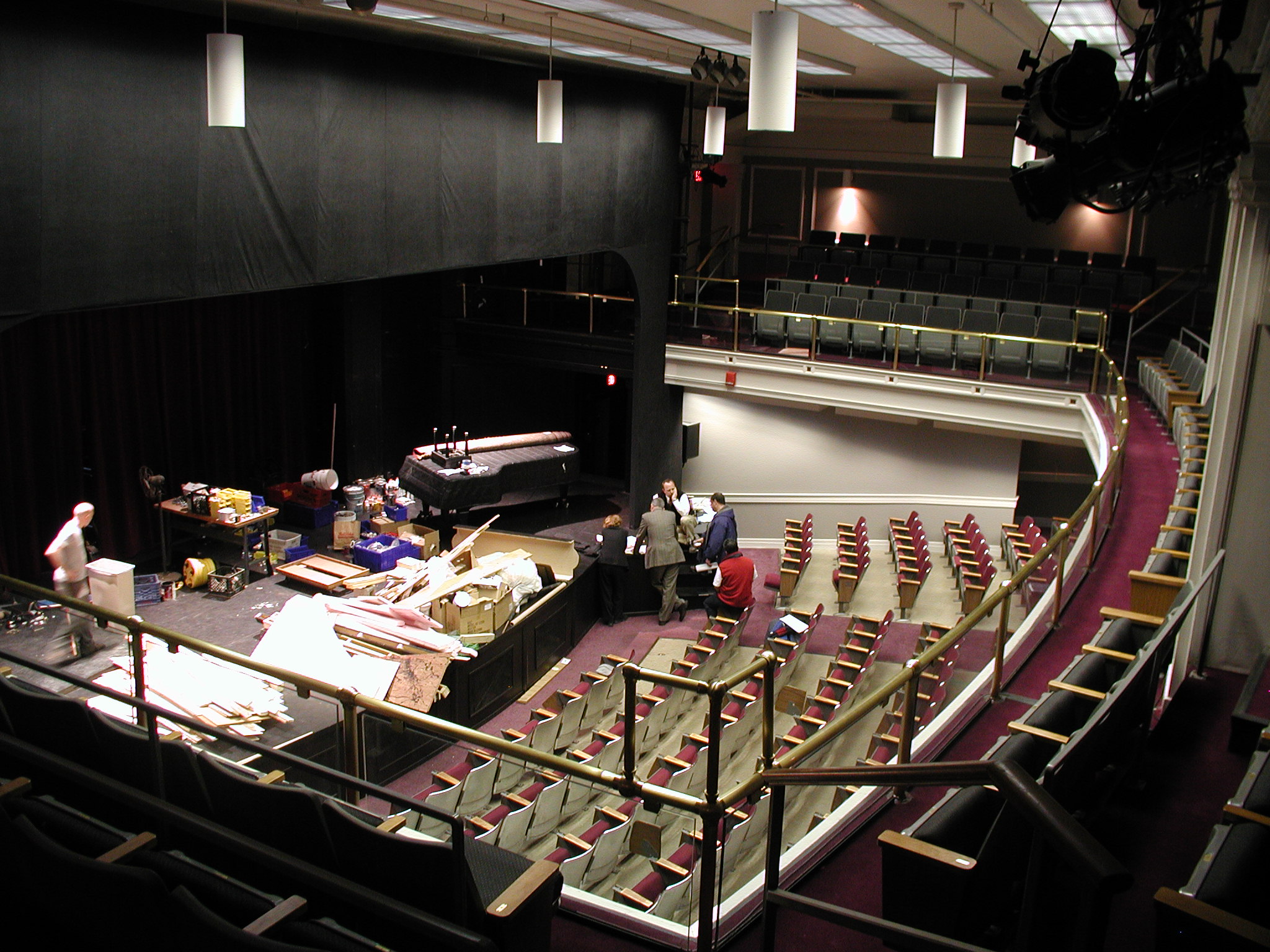A historic lecture hall on Beacon Hill has been renovated into a 389-seat theater to serve as the main assembly area for a broad range of the University’s programs, including guest lectures series, professional and student performances in theater, dance, and music, and admissions and student orientation activities. The project was completed in phases, with Phase One encompassing the Lobby, Audience Chamber and Mechanical and Electrical infrastructure, and Phase Two including upgrades of stage and back of house features. Patinated copper and natural woodwork detailing recall that of the Beacon Hill environs while the festive contemporary patterning suggests the heroic era of Broadway theater. (EJA Design Architect, in association with KBA Architects)


