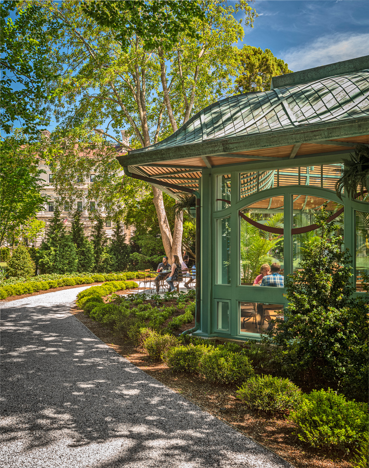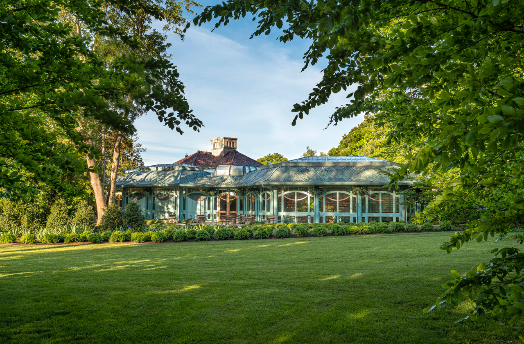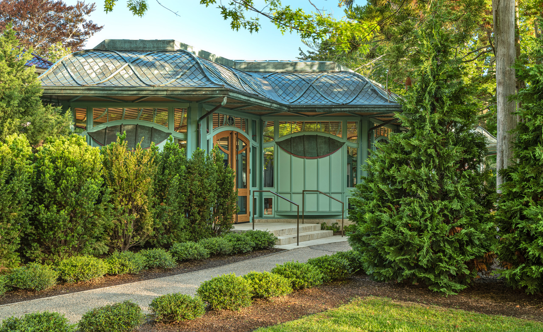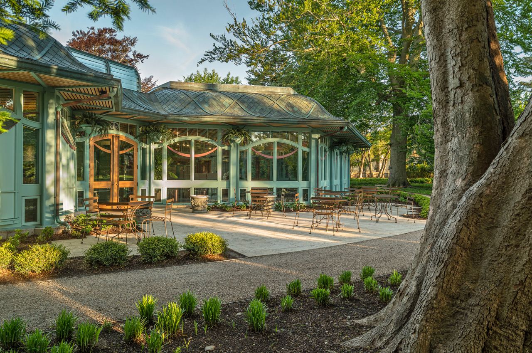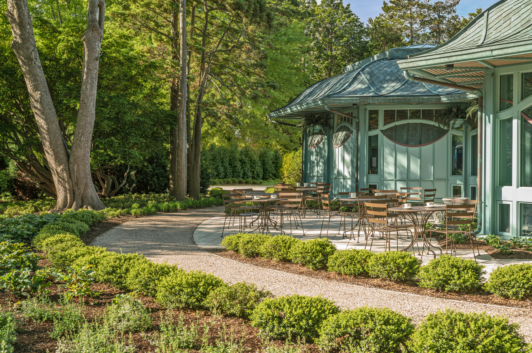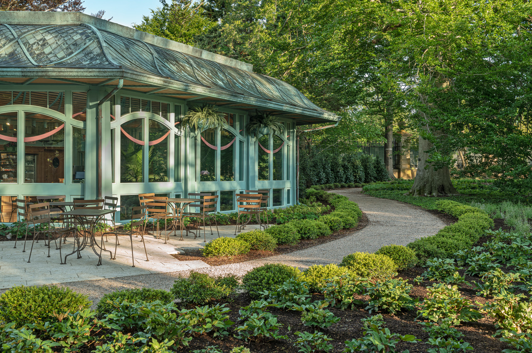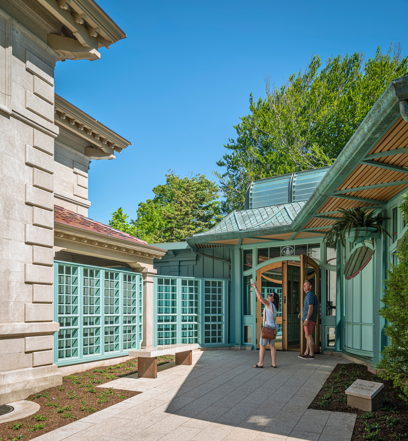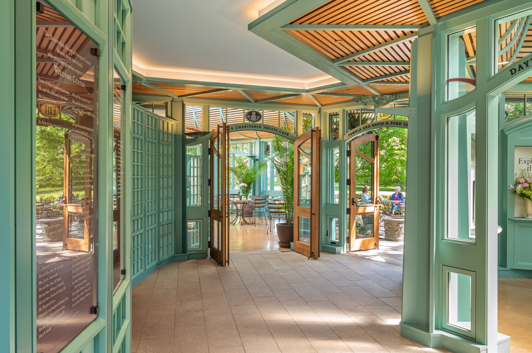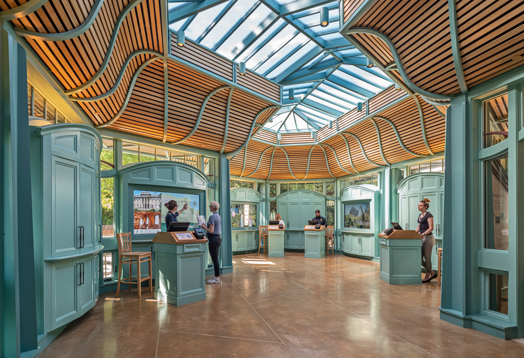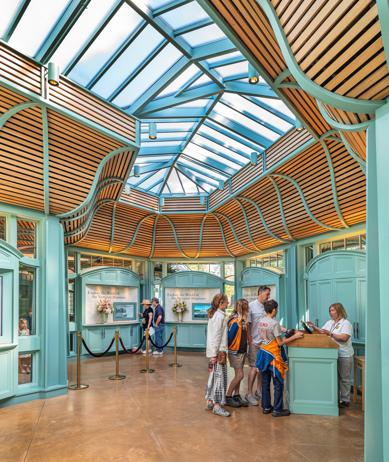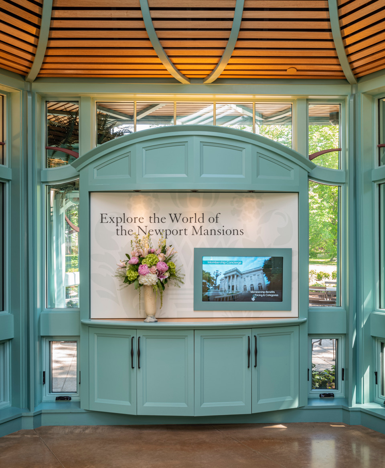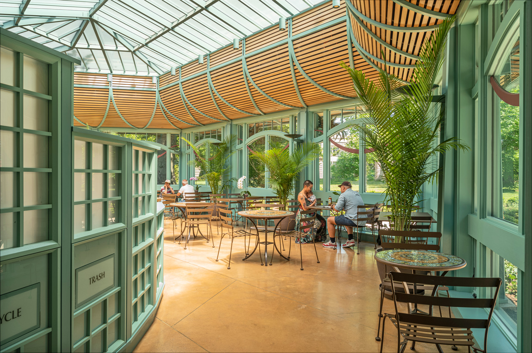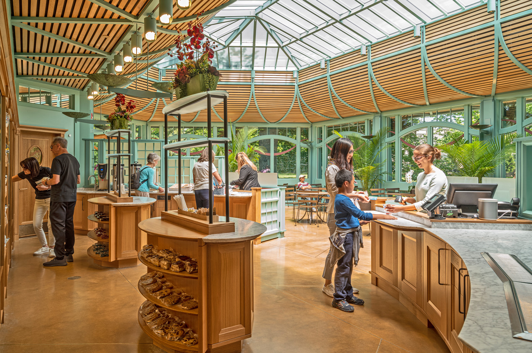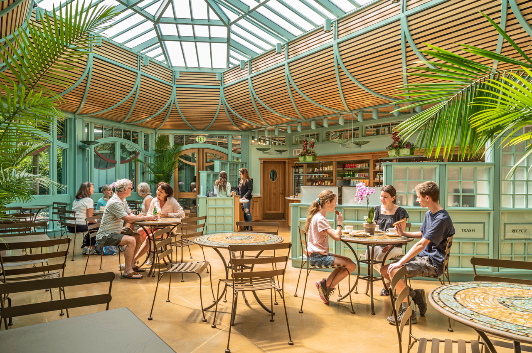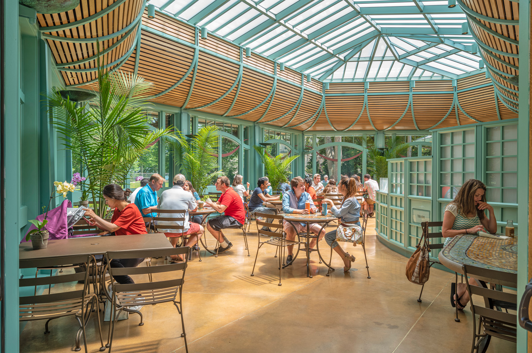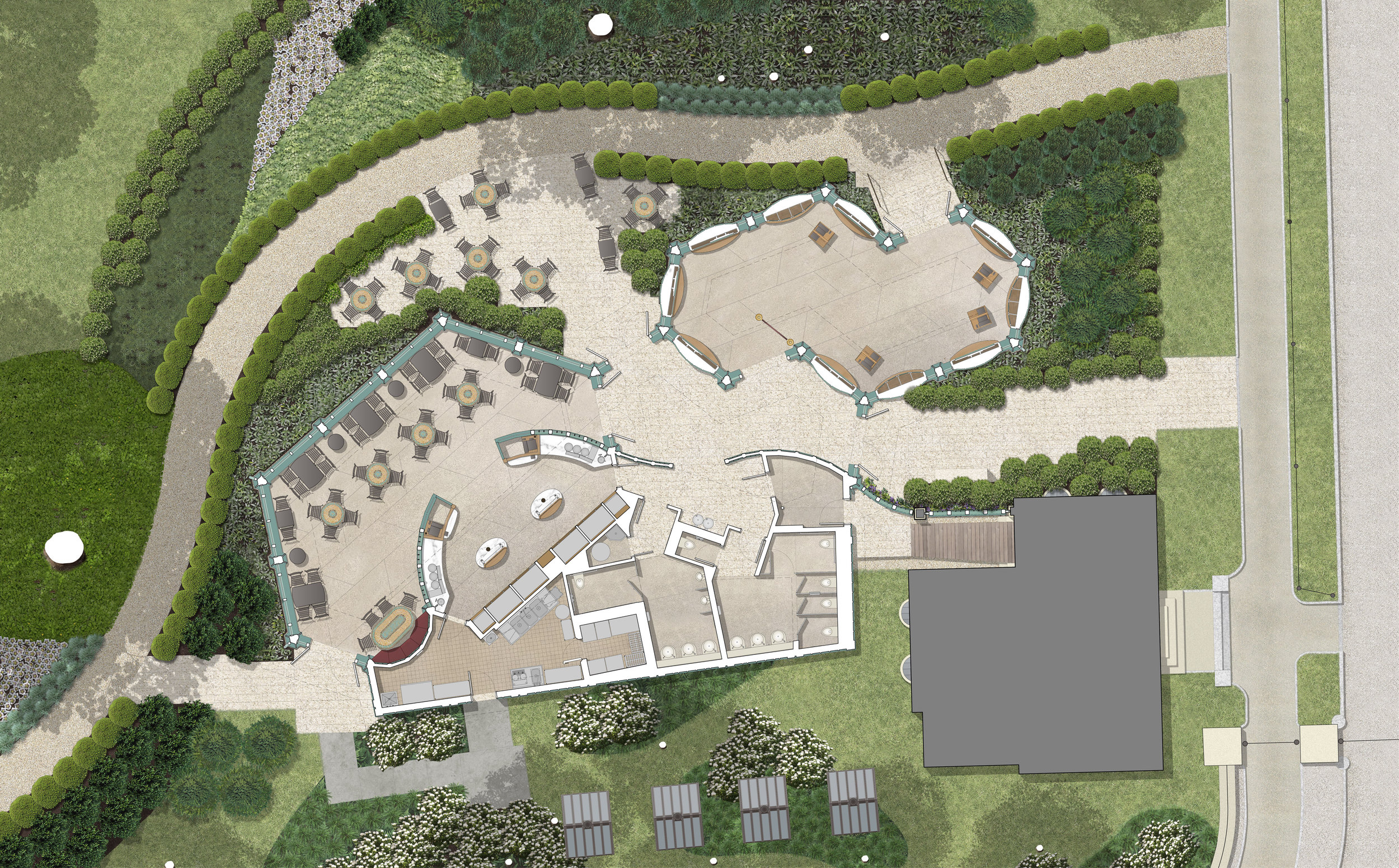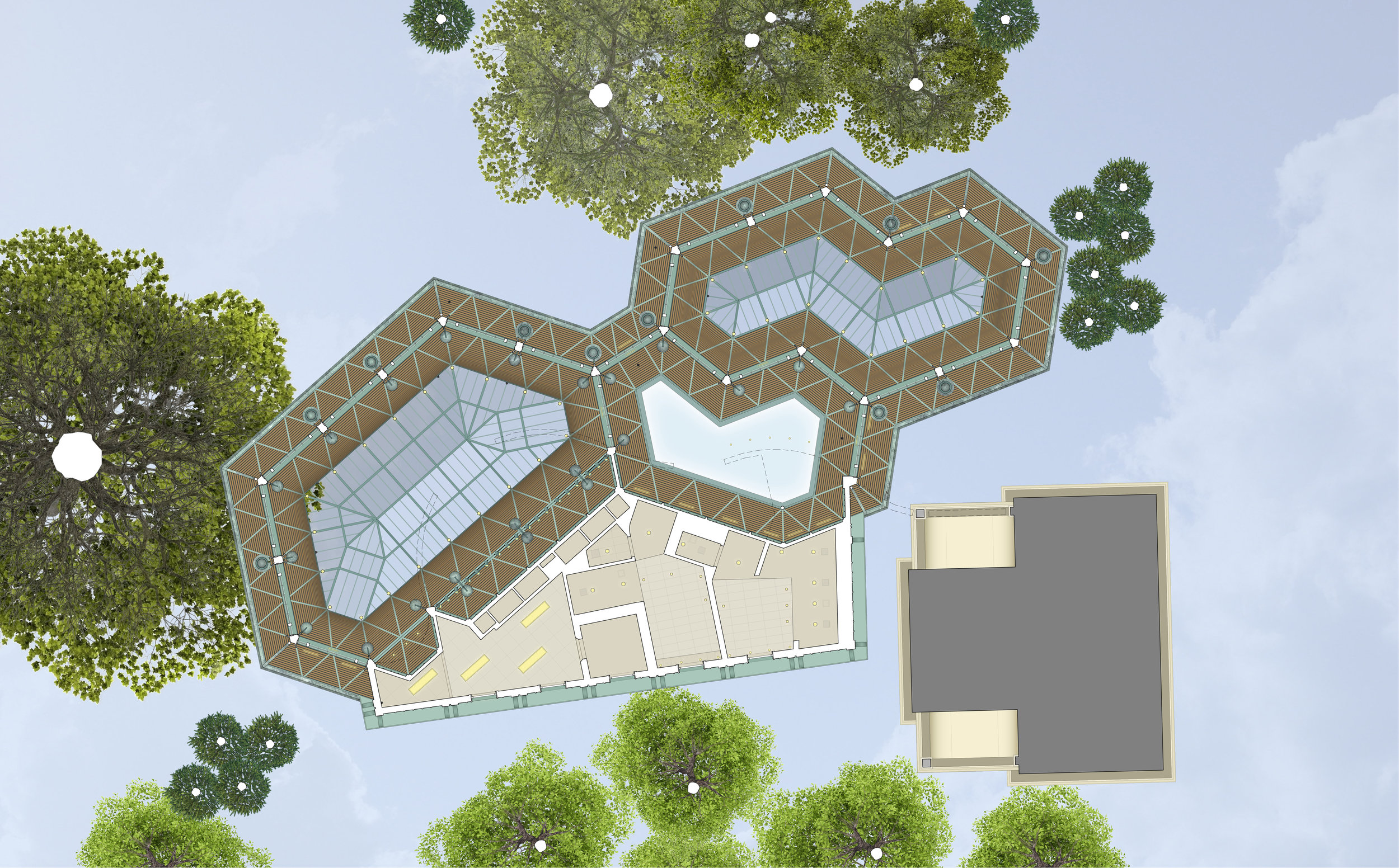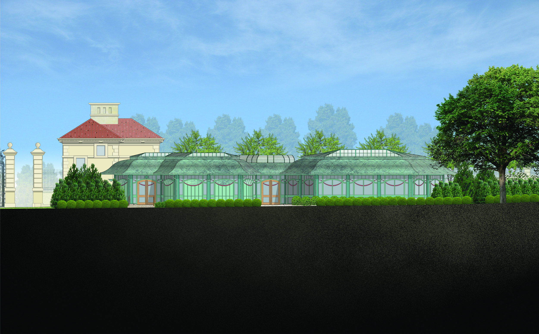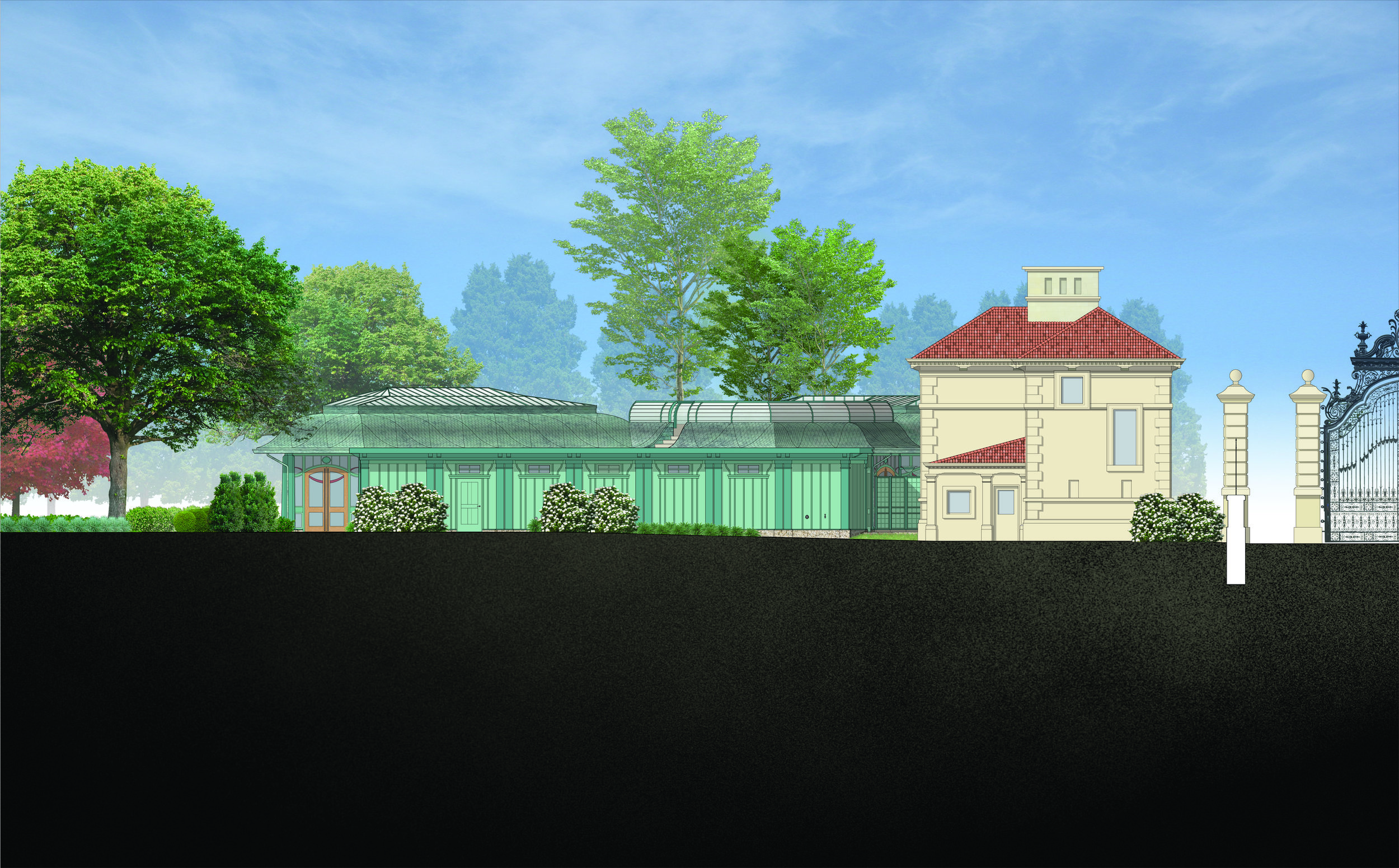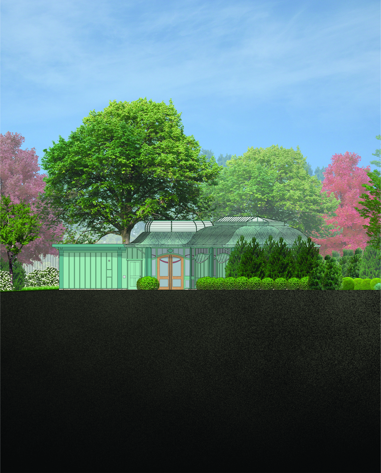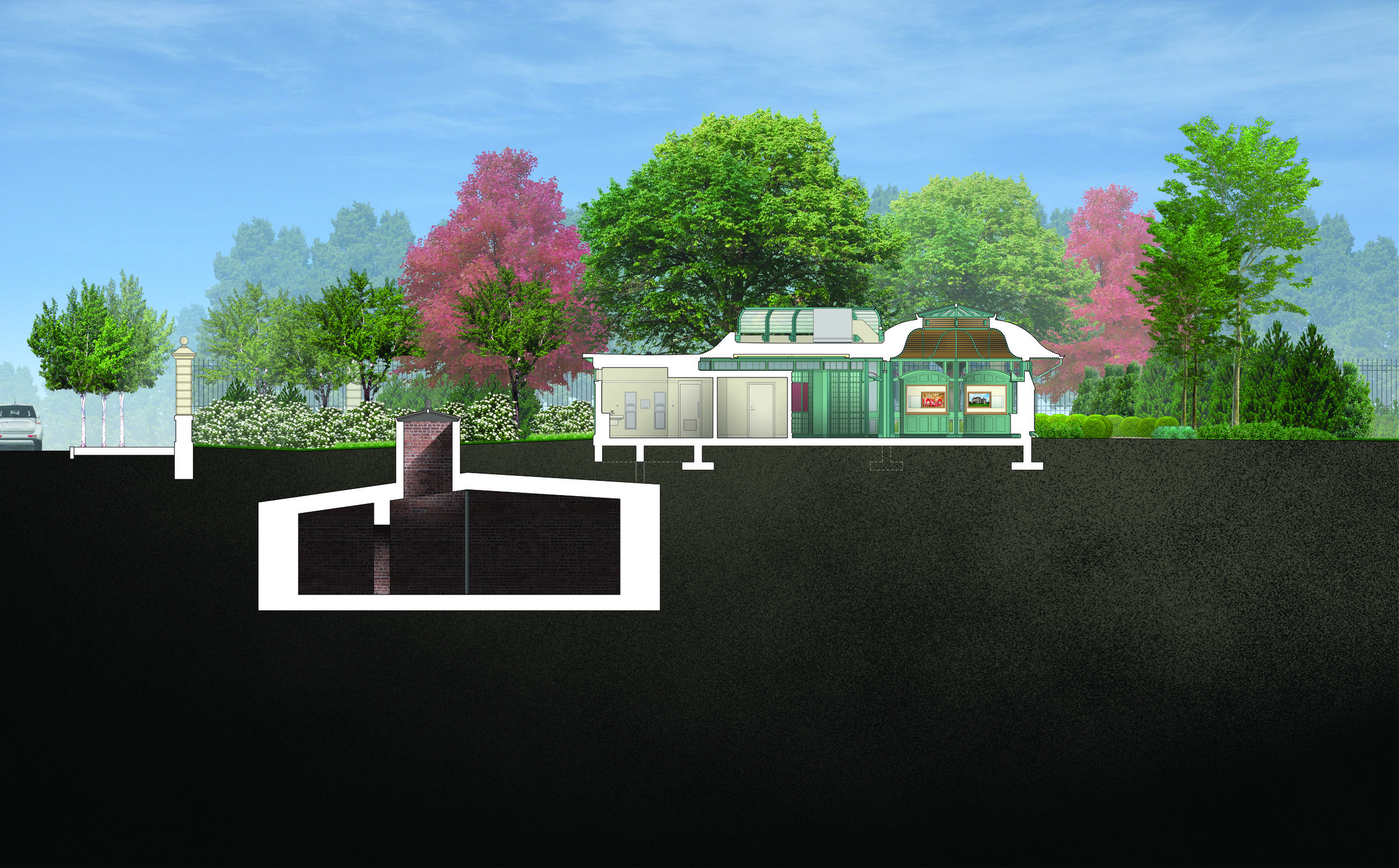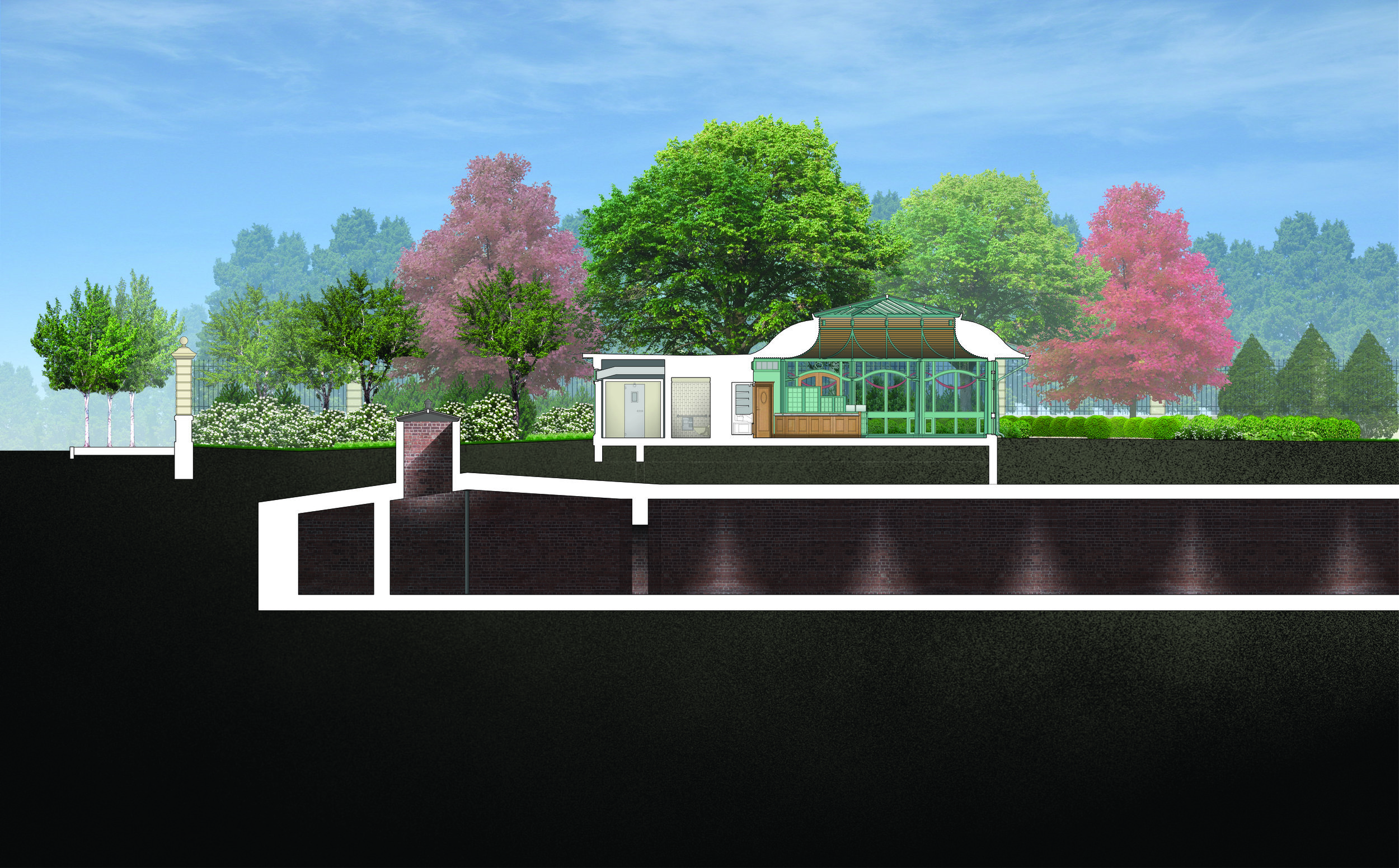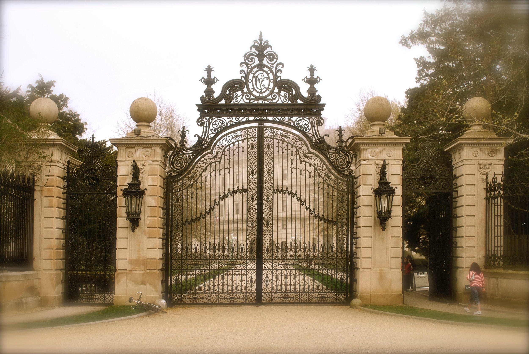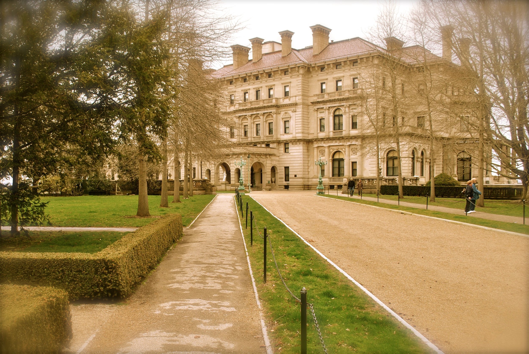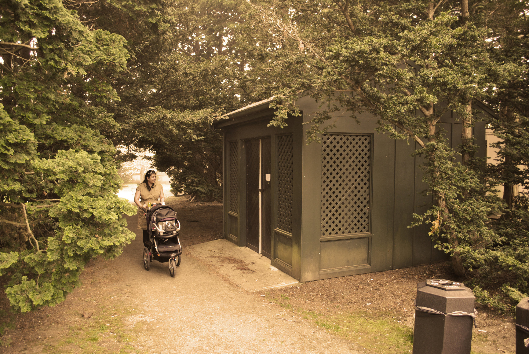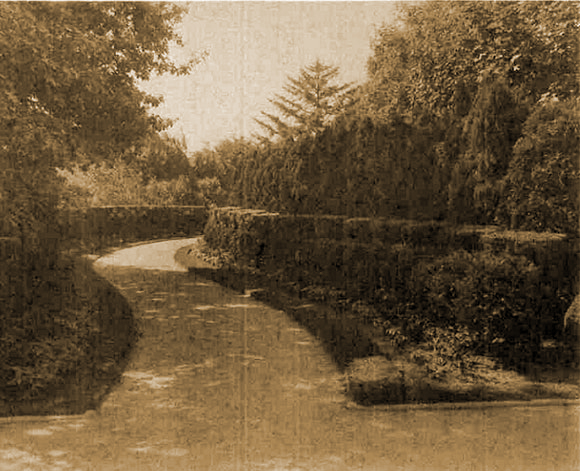A carefully integrated addition to the historic property of The Breakers, the Welcome Center of the Preservation Society of Newport County provides a permanent location for essential visitor services, including ticketing, exhibitions, refreshments, and restrooms for their many fabled properties. The Welcome Center serves as an accessible, state-of-the-art facility to sustain the educational mission of the organization and enable people to visit the PSNC’s properties year-round.
The historically sensitive pavilion-like design embedded within restored and reinterpreted gardens on the grounds avoids competing with The Breakers. Sightlines from the Ochre Point Gatehouse and Breakers mansion were carefully studied to avoid intruding on the historic view corridor, and the copper-clad Welcome Center utilizes the light, delicate metalwork associated with late 19th-century garden conservatories to evoke an architectural language consonant with the Newport mansions. Closely linked to site and history, the center re-establishes a significant garden path and complements the landscape with the addition of a shady, vine-covered trellis to further enrich the experience of visitors.
Realization
IMAGE COPYRIGHT: Richard Mandelkorn
Design Drawings
Existing Facilities
Generous Comments
“EJA not only created a superb design for the Welcome Center, but they were able to effectively articulate the design and the rationale for it to a myriad of stakeholders and constituents. They also quickly developed a genuine rapport with our Board of Trustees based on professional respect, competency and trust . . . with both being absolutely critical to our success.”
“... a design that fits like a glove into its context”


