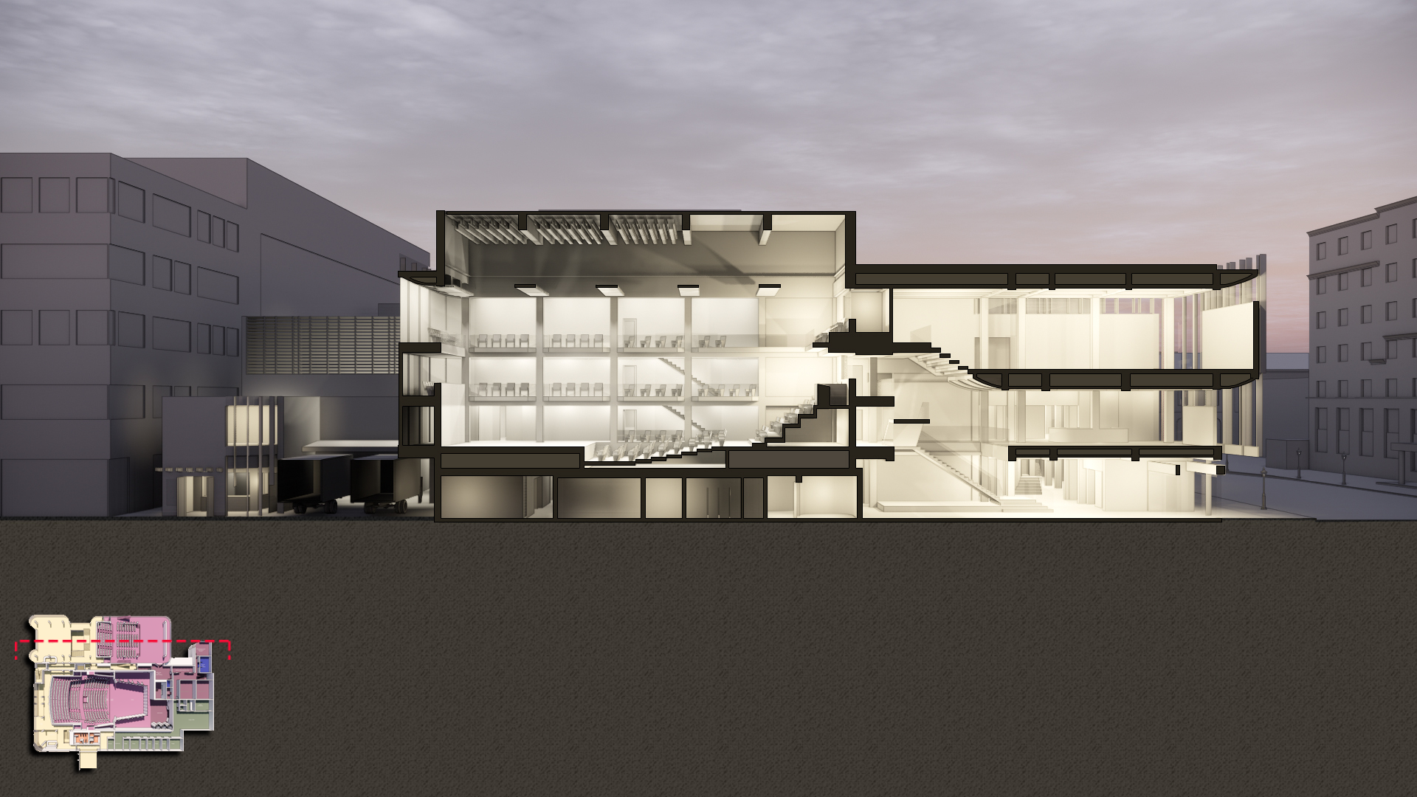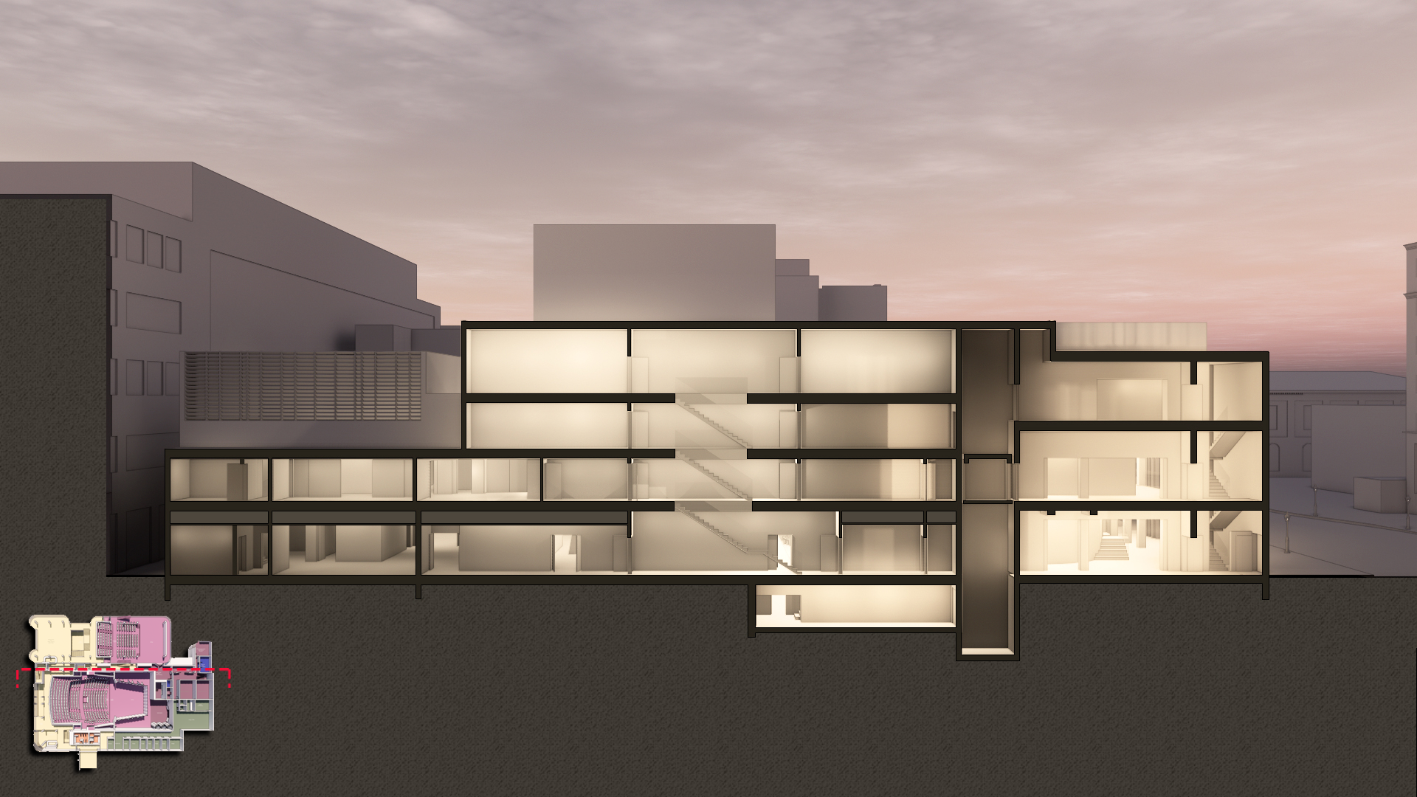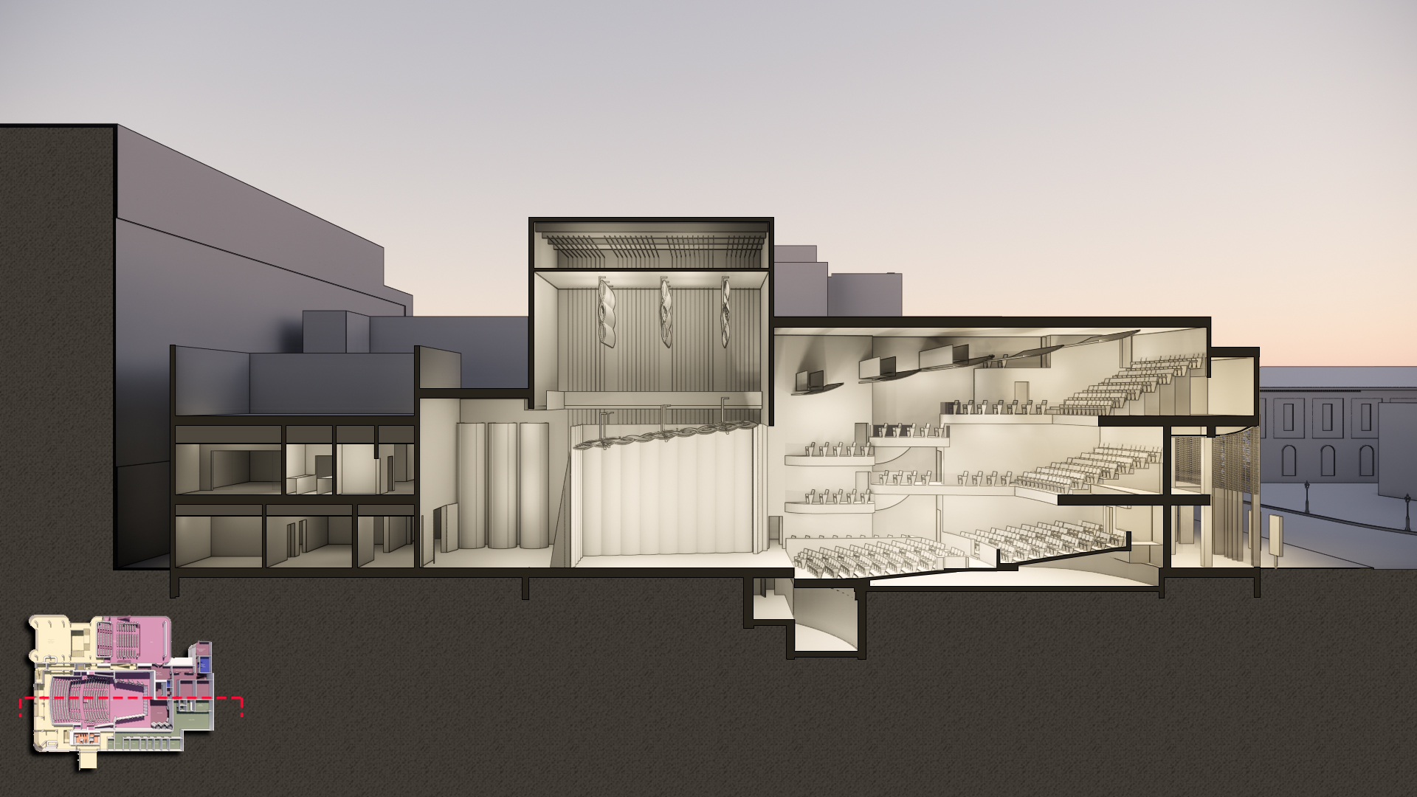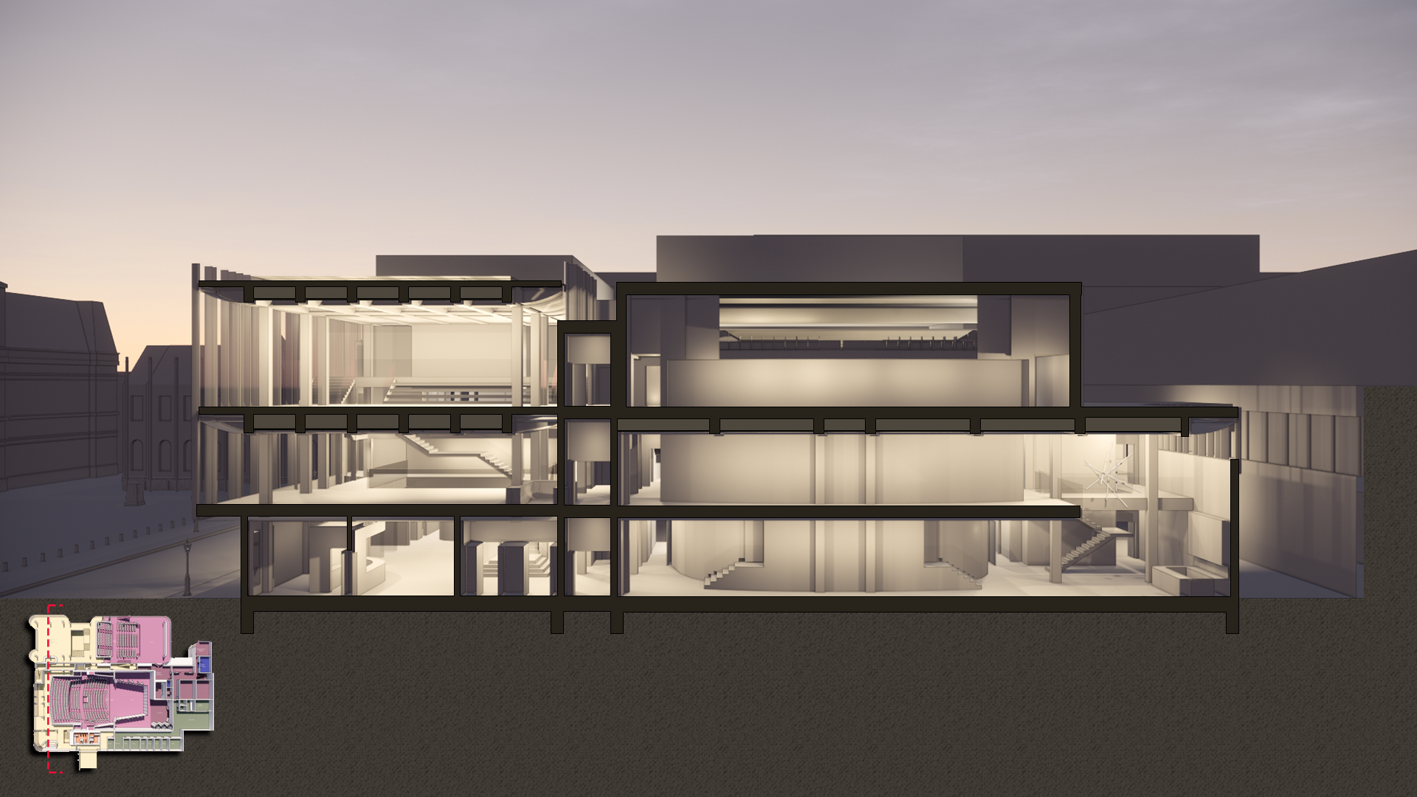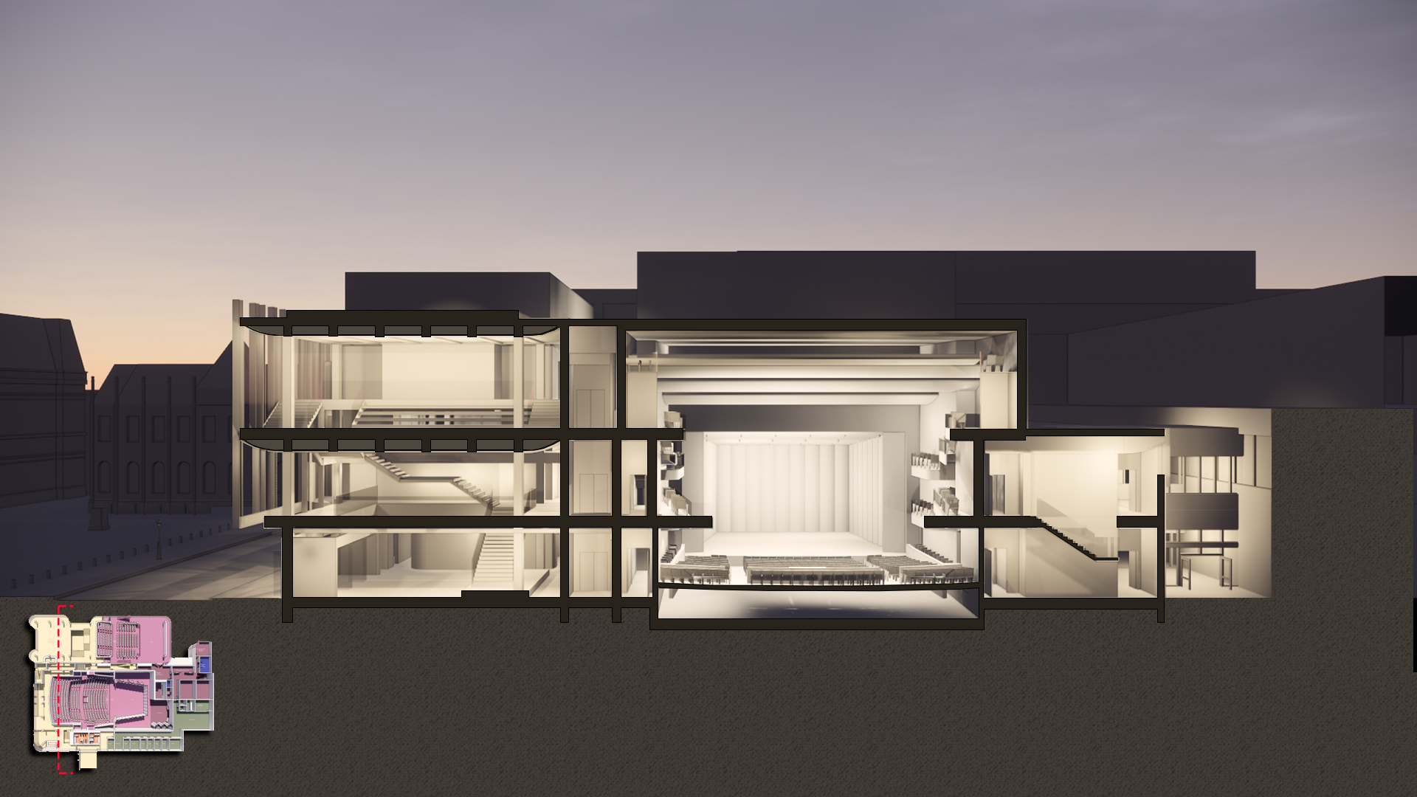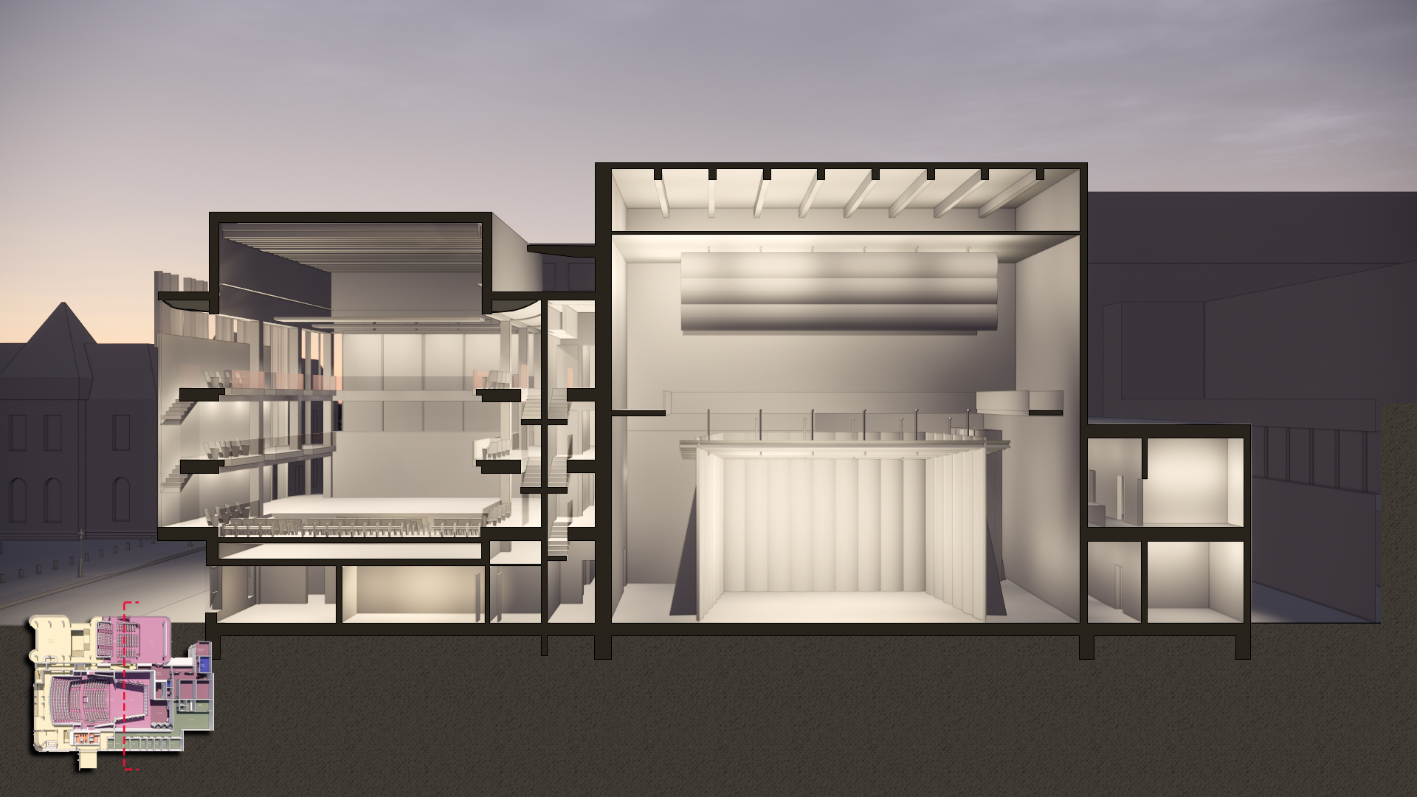Not Just a PAC
Each of the program components within the Performing Arts Centre plays its own role appropriately: each has its own flexibility based on functional features and technologies; each has its own spatial personality based on its scale and location in the building; and each has its own relationship to the rest of Fredericton through the views connecting inside and outside.
Just as a performance is more than a collection of individual roles and performers, the Fredericton Performing Arts Centre is more than the sum of its individual program pieces. Our team’s vision in this Concept Design shows how a rich group of cultural amenities can be interconnected within a luminous landmark to create a welcoming new destination that serves widely different groups of people throughout the day and throughout the year. The spaces on ground floor and upper levels that extend functionality for the Convention
Centre and its event attendees are also destinations in their own right for Fredericton residents to gather. The public spaces are not just for circulation access to a performance, they are the new ‘living room’ for the City. At the heart of the Performing Arts Centre are venues that not only support the range of performers’ and patrons’ needs, they shape the experience of live, in-person performance in Fredericton as a memorable place of human connection.
Exterior Renderings
Massing is broken into two discrete and visually prominent glass-textured volumes of a scale matching the historic commercial buildings further along Queen Street. The light stone volumes—in contrast to the adjacent glass volumes—visually recede as background to the articulated glass.
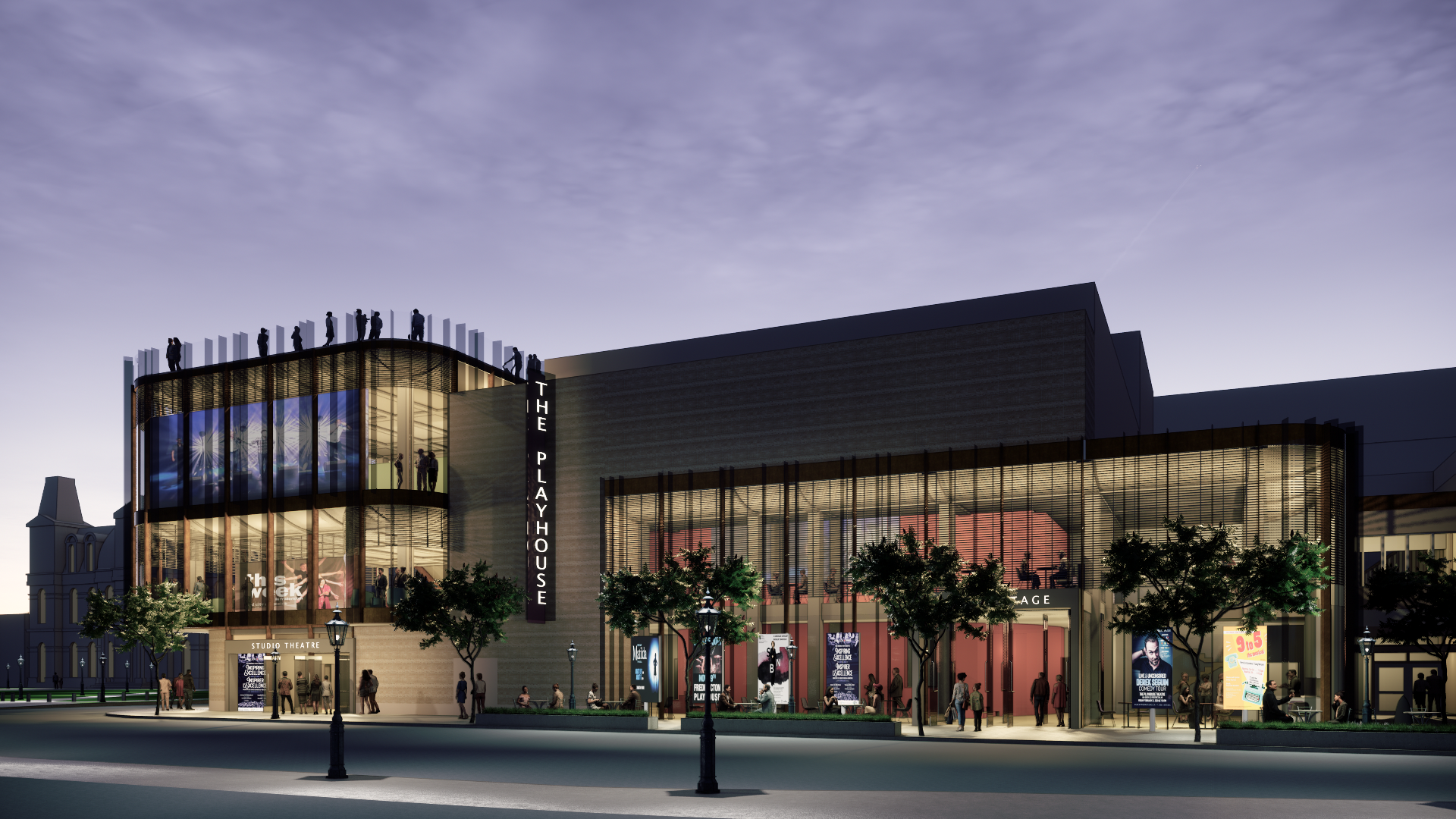
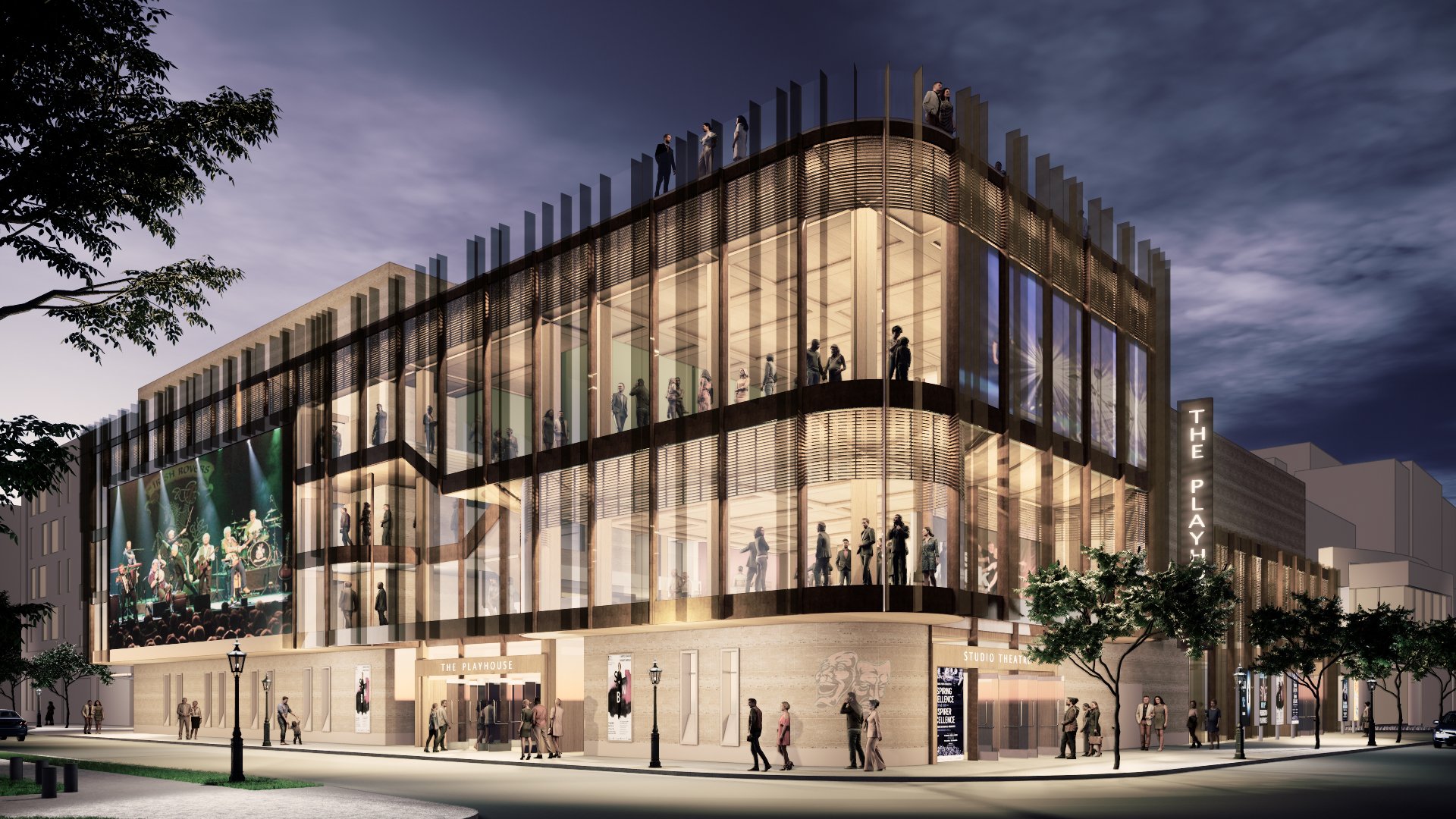
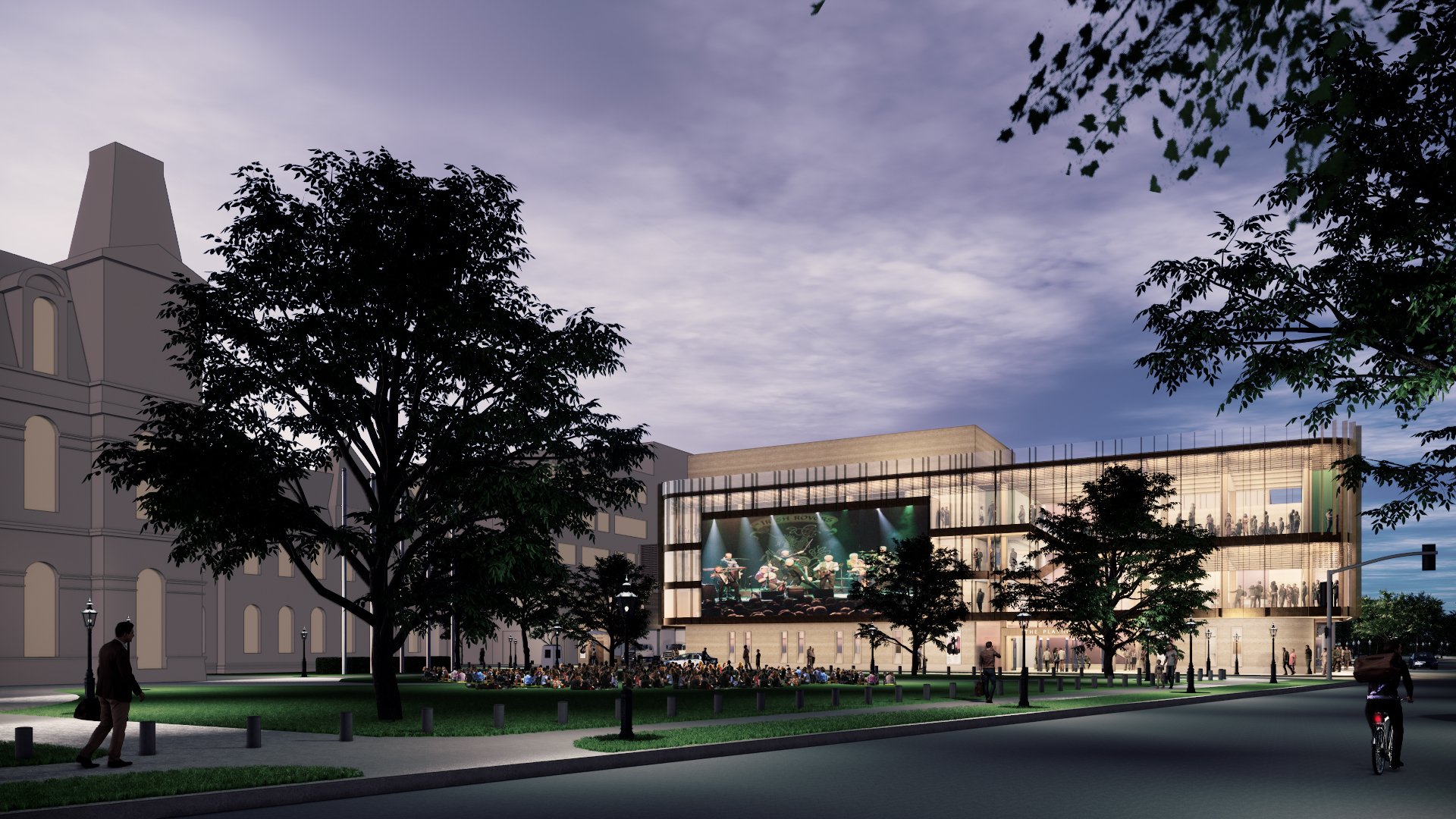
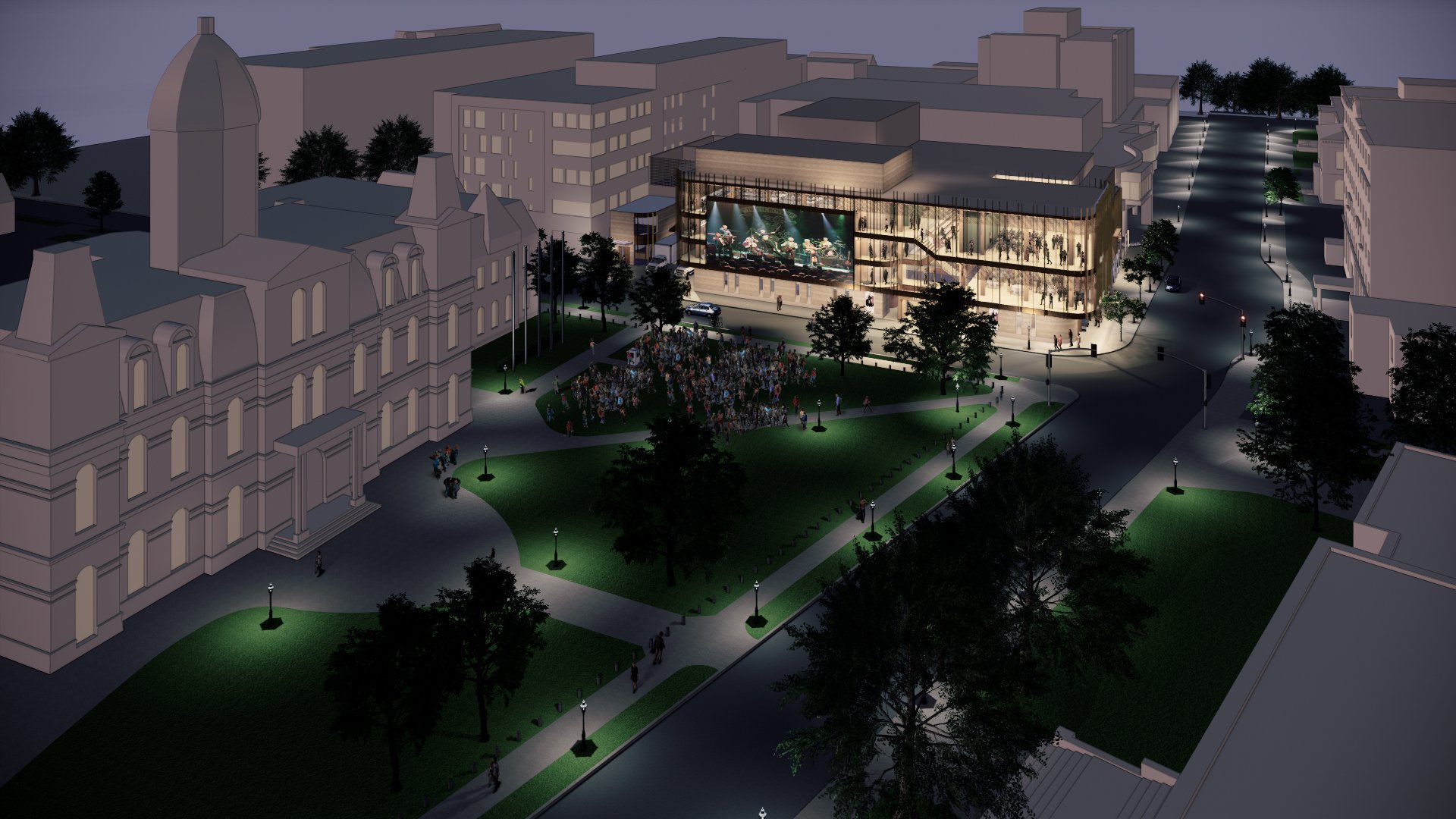
Interior Public Spaces
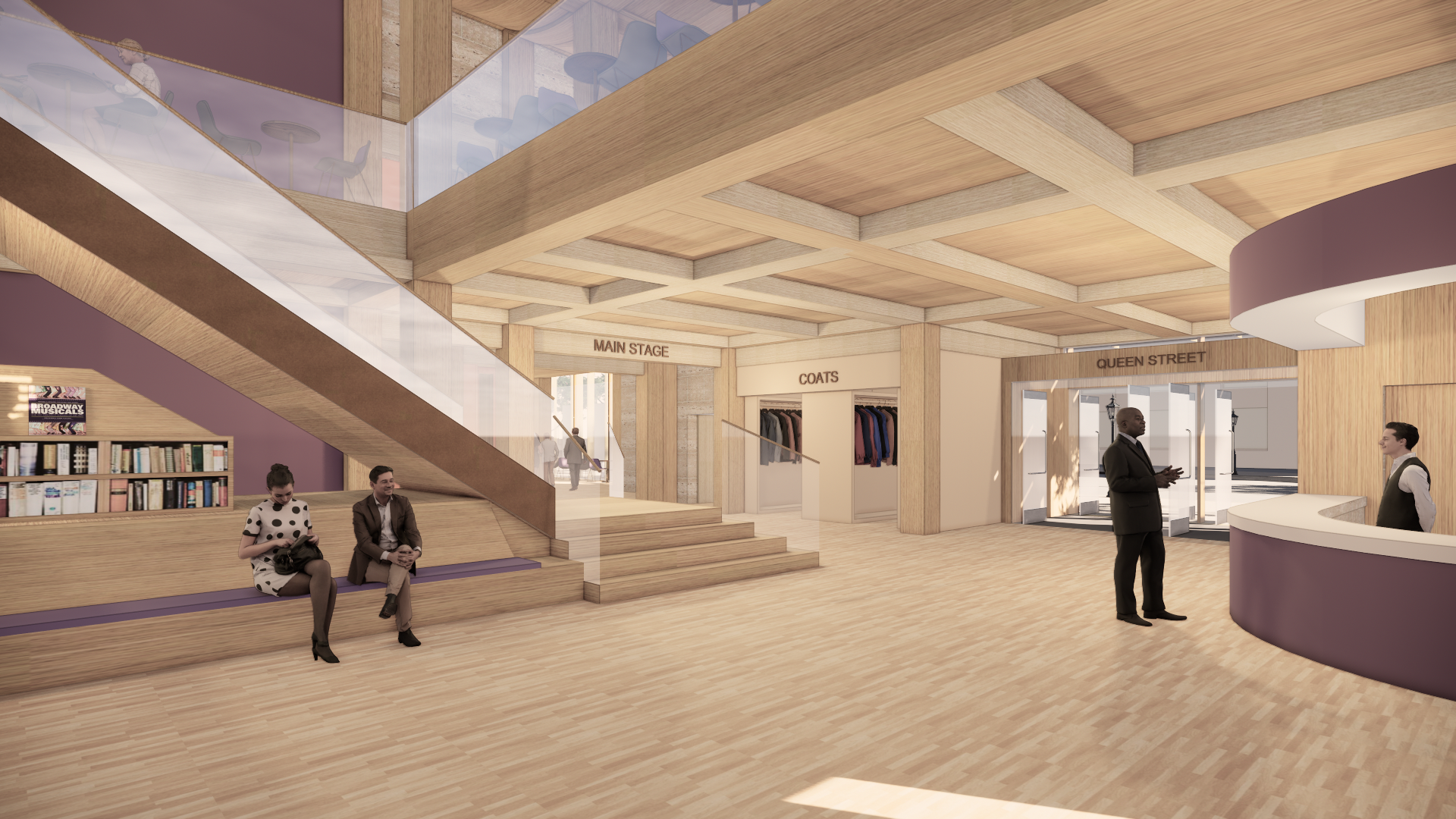
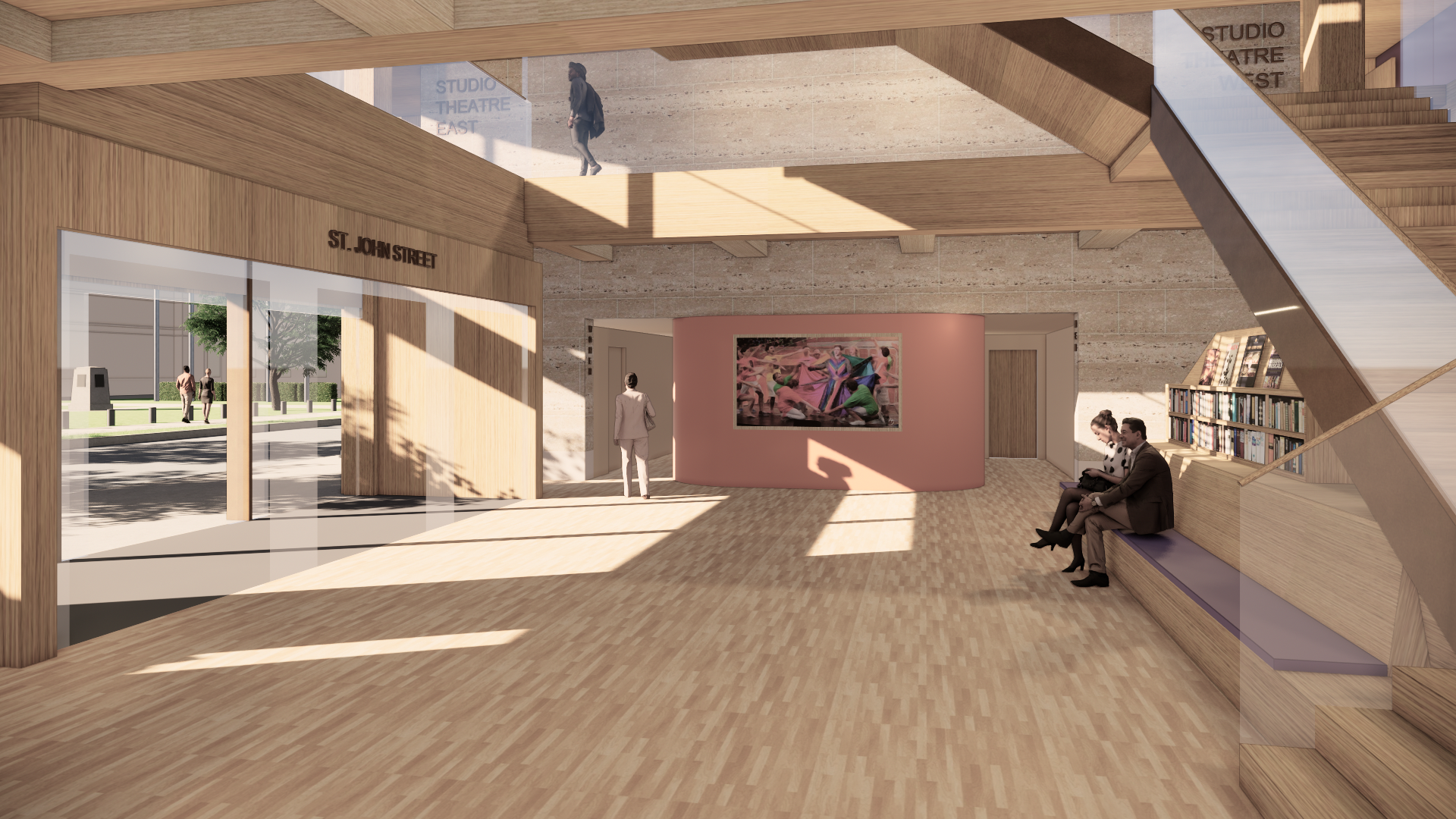
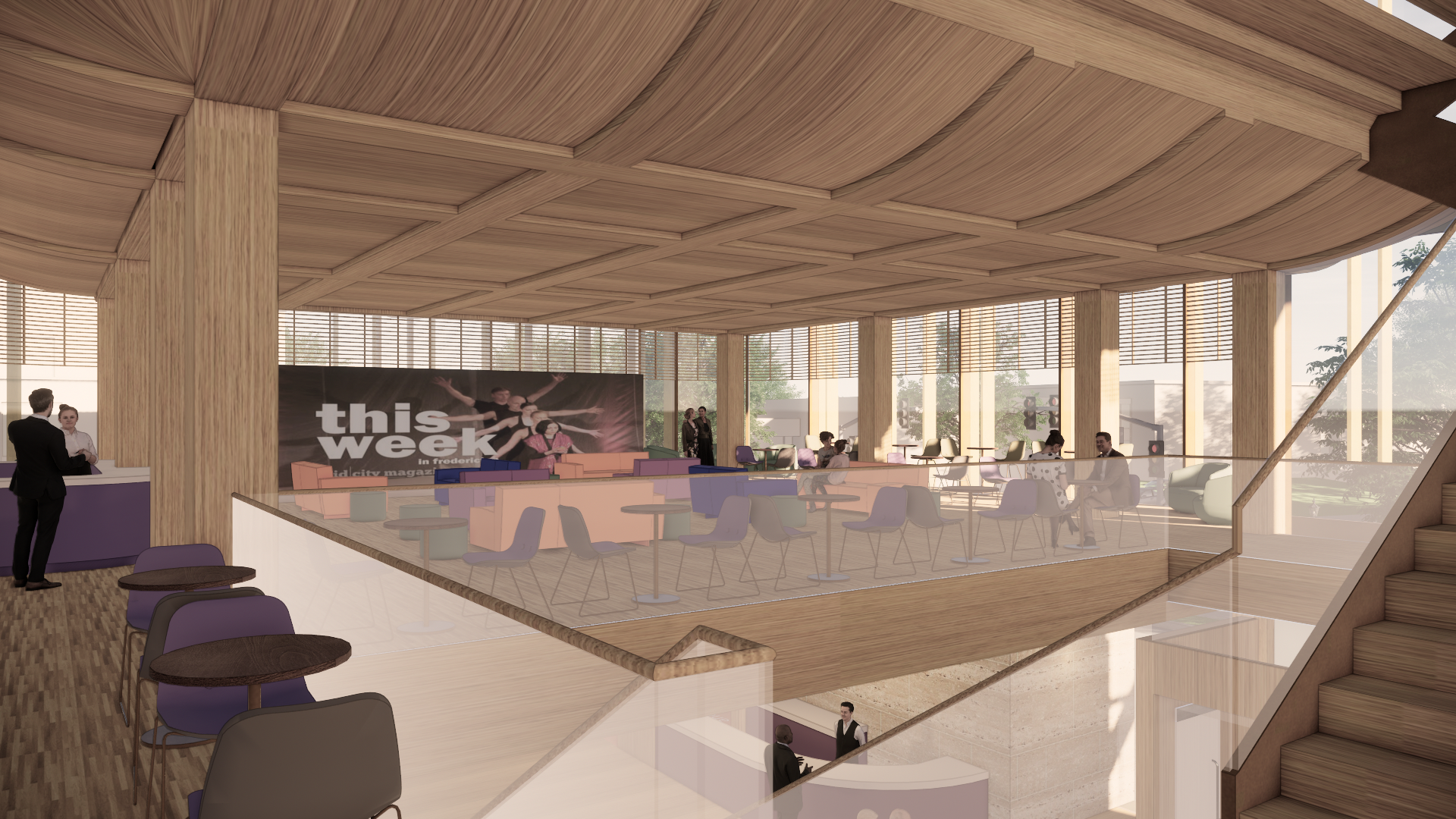
Transformations of the Studio Theater
Flexible Stage and Seating Arrangements The Studio Theatre has been organized with a high degree of flexibility in the spatial relationships between Stage, Performer, and Audience, allowing performing artists to set those relationships in a manner that best suits the nature of their work. With its rich spatial frame and simple technology, the Studio Theatre can be organized in a proscenium end stage form, or transverse, thrust, arena, or flat floor arrangements with modest staffing. As such the theatre can become a desired destination for a broader spectrum of programing that is otherwise inhibited by a more traditional theatre model. With its emphasis on architectural and acoustic intimacy, the Studio Theatre is equally capable of presenting drama, small musical ensembles, amplified music, and experimental media.
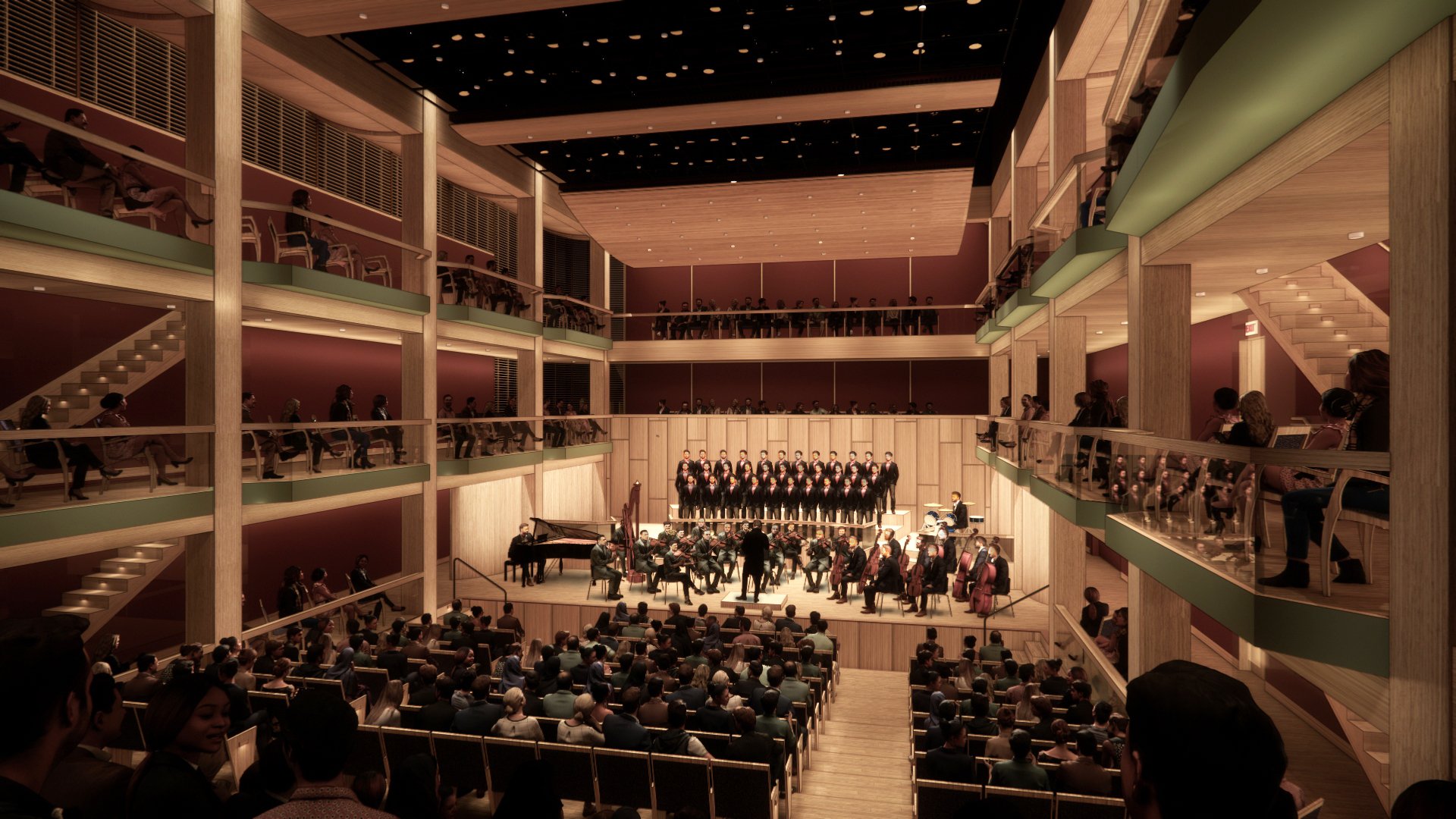
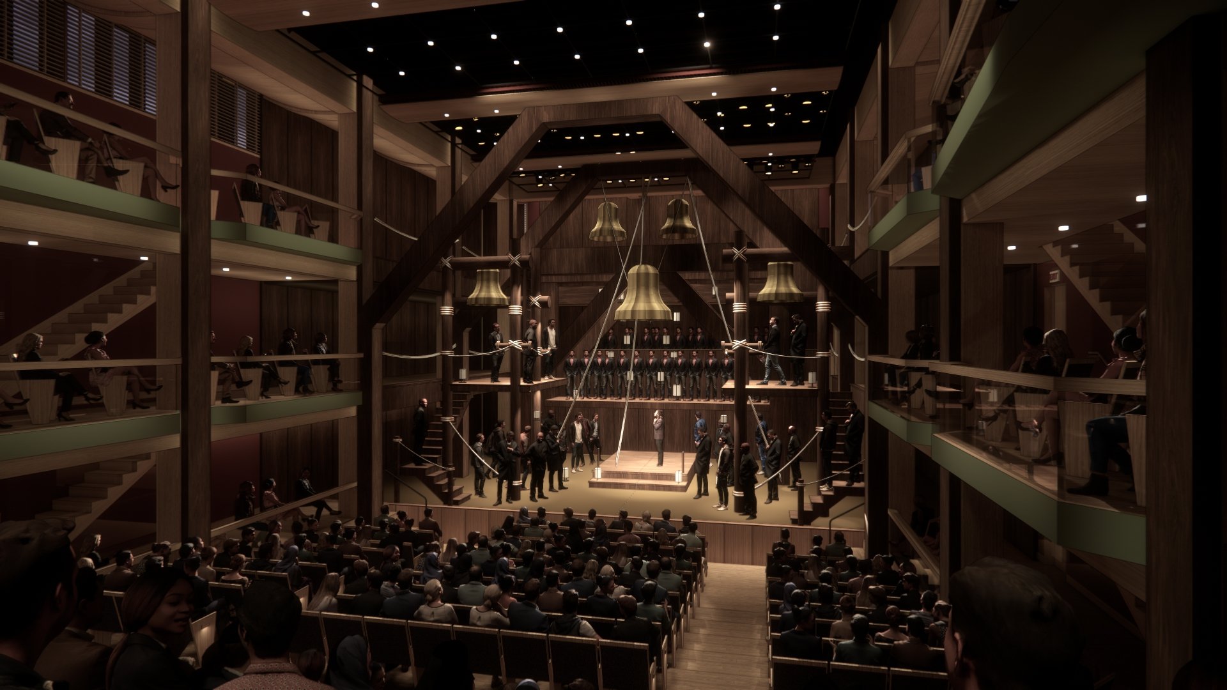
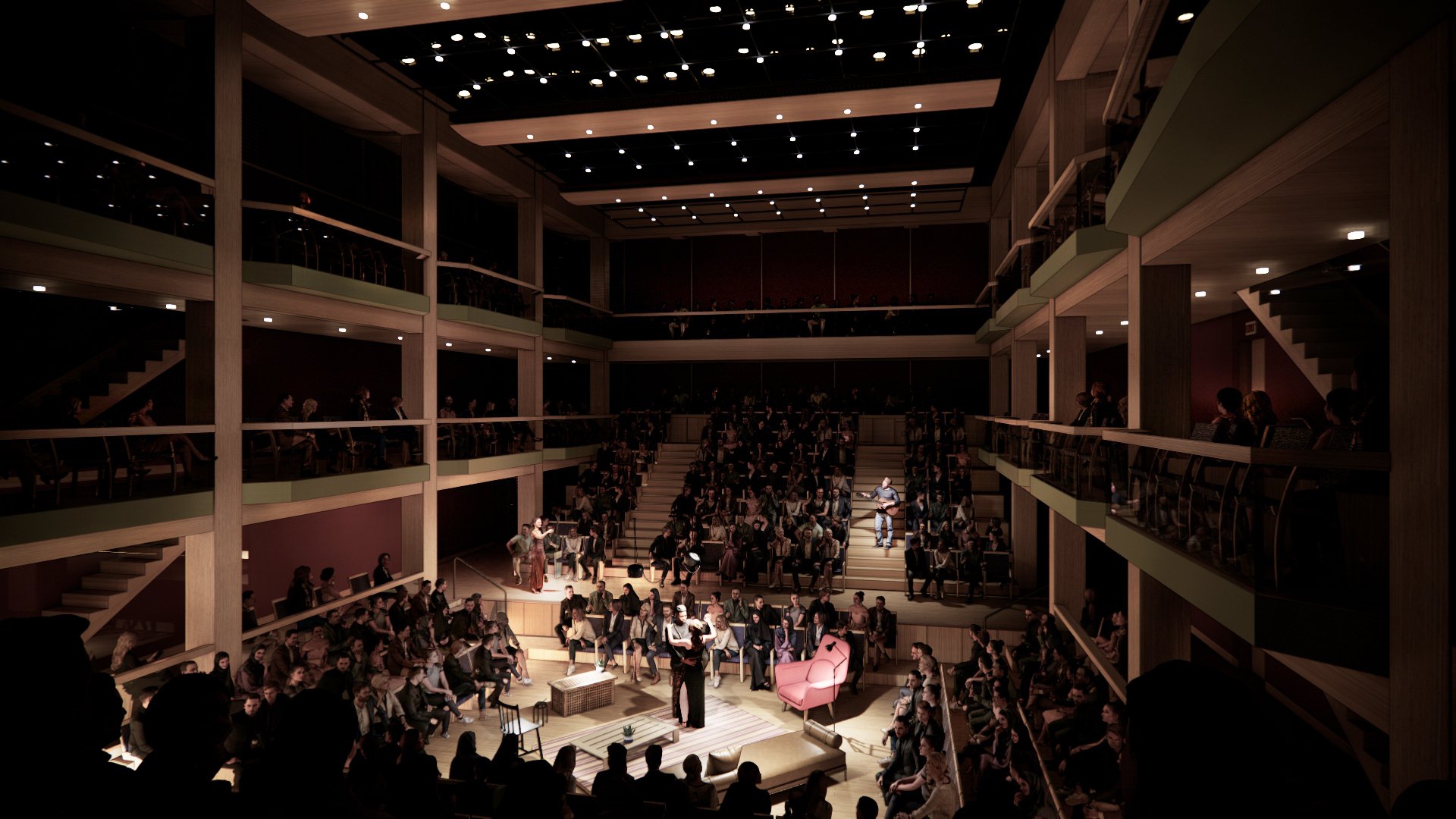
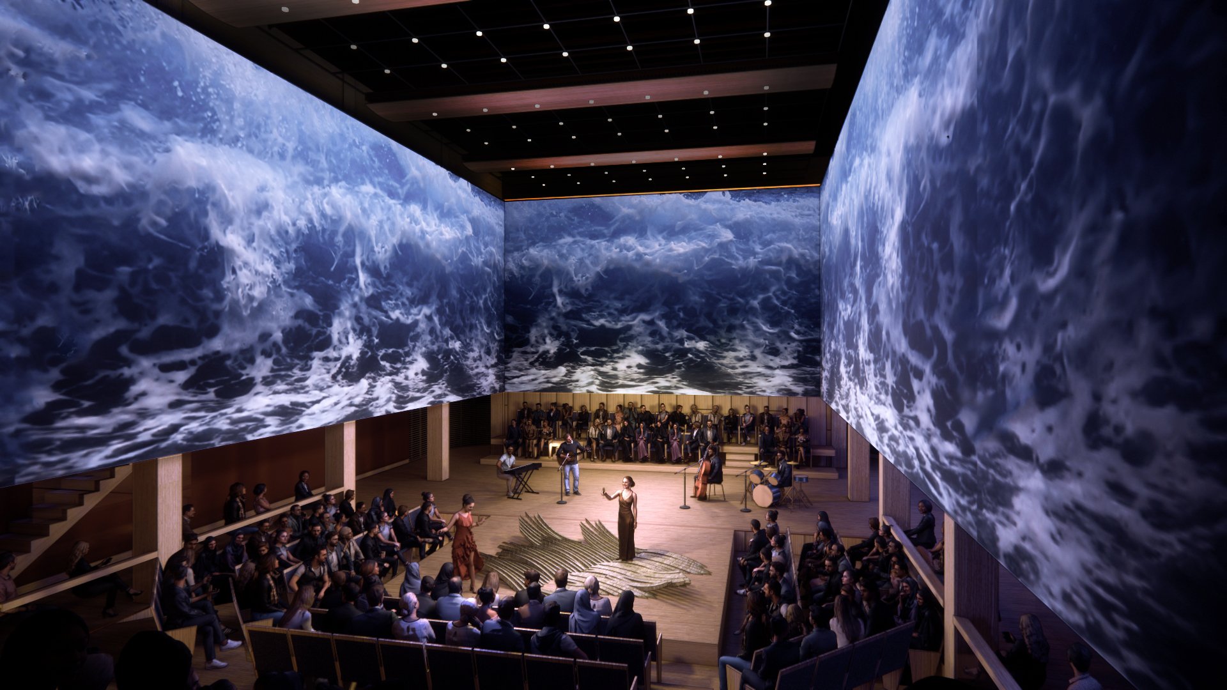
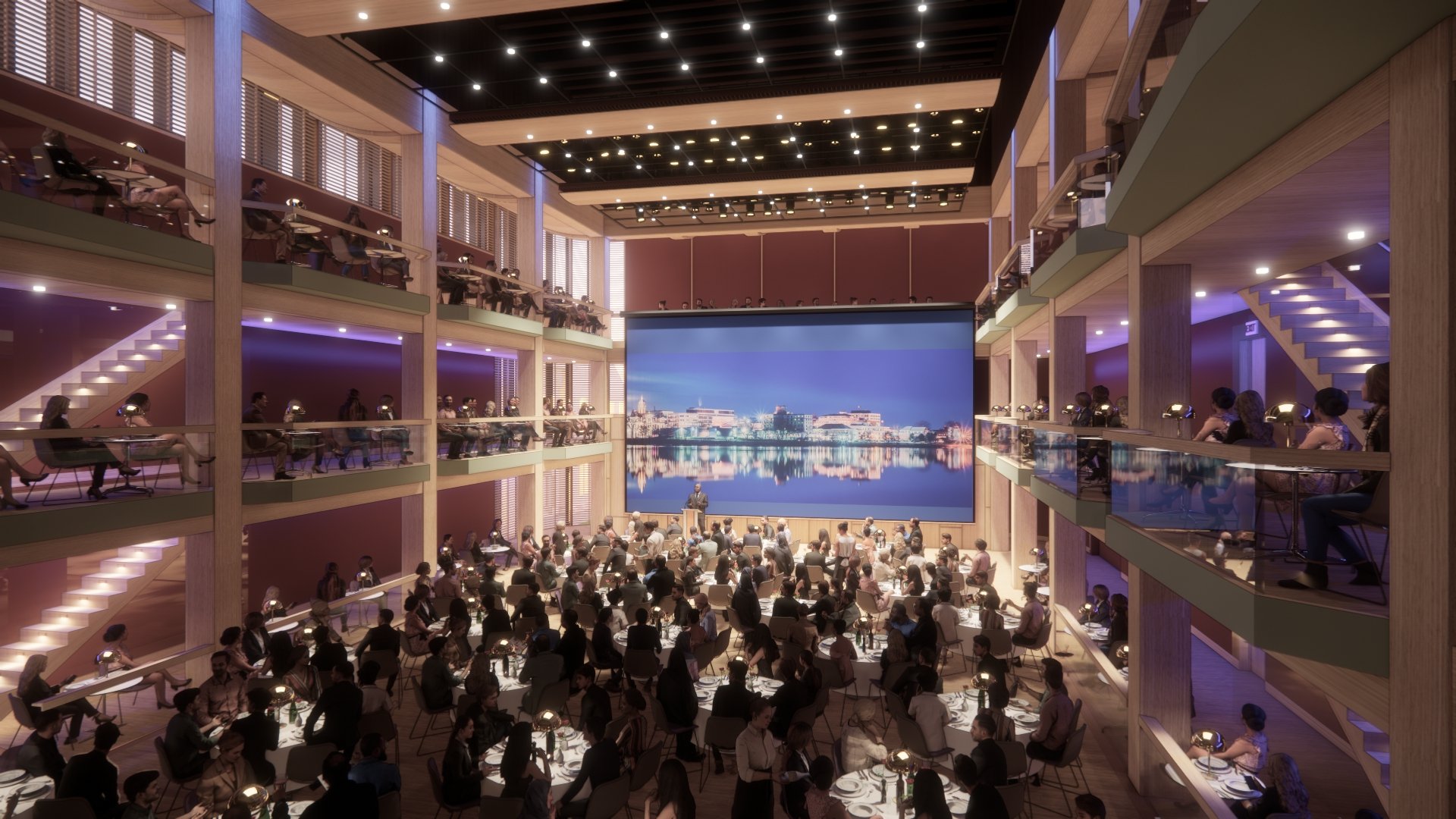
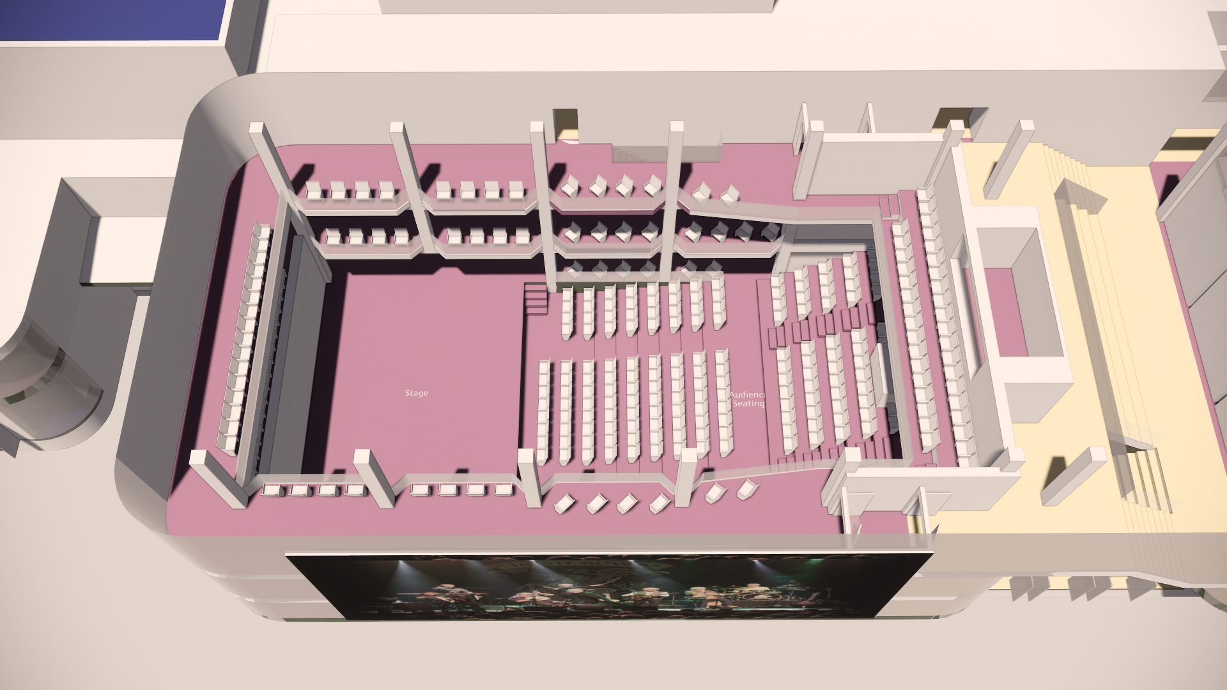
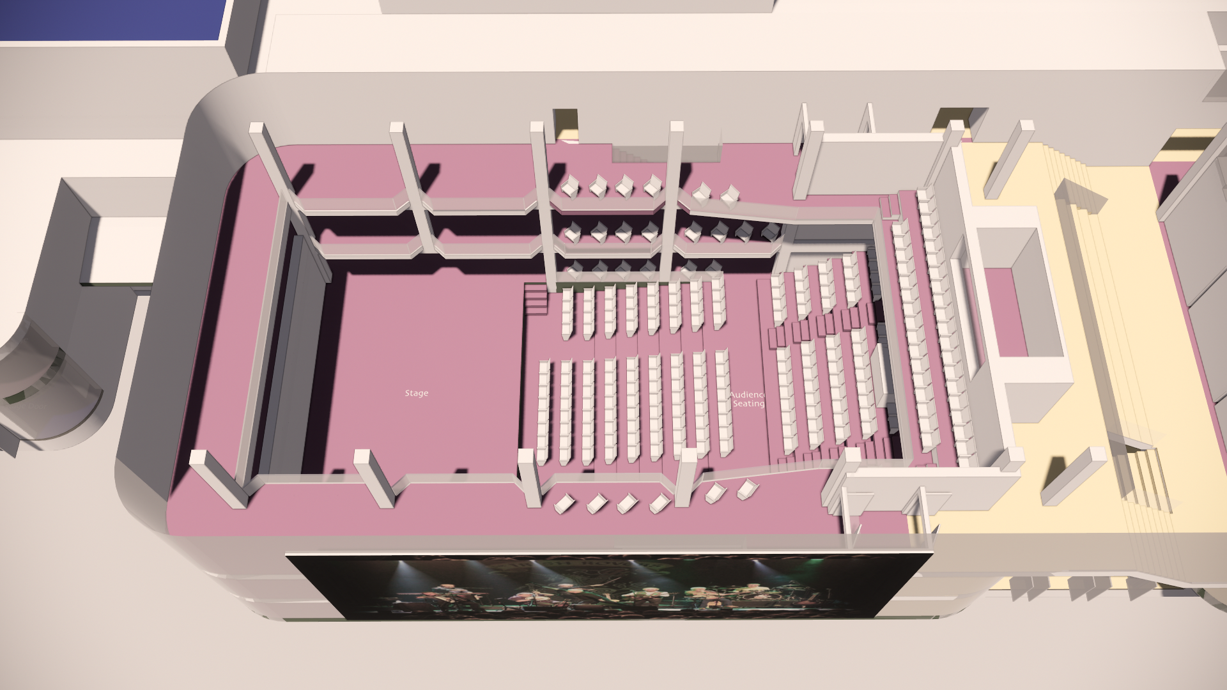
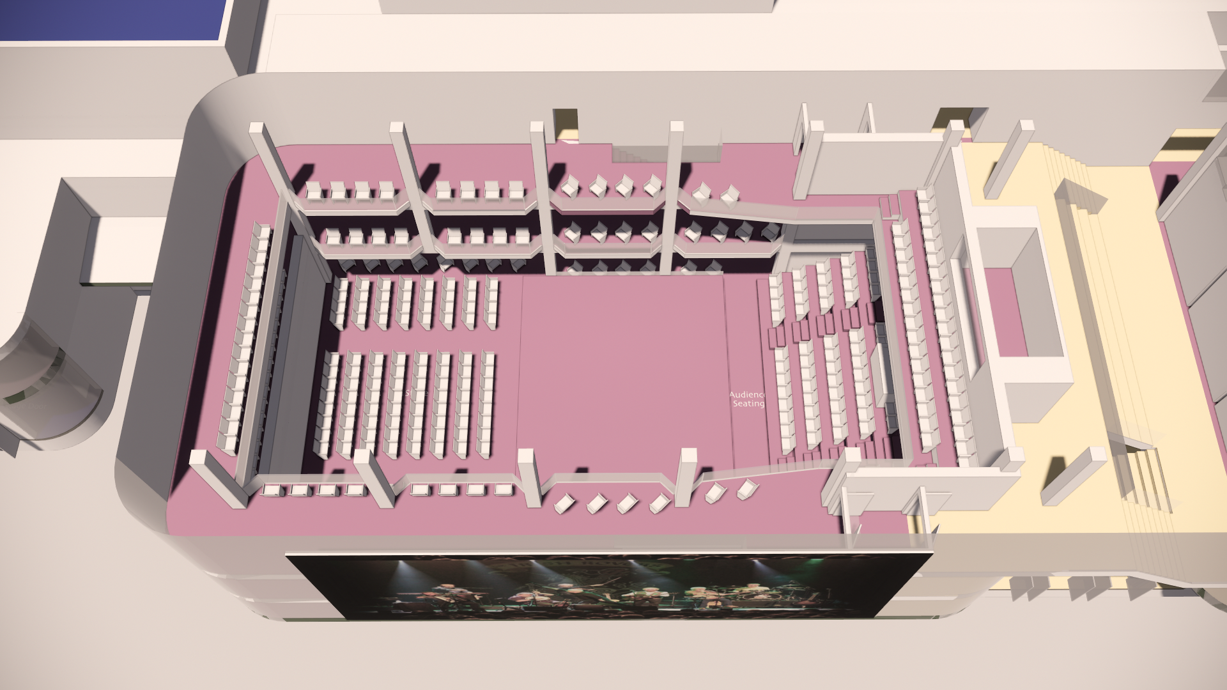
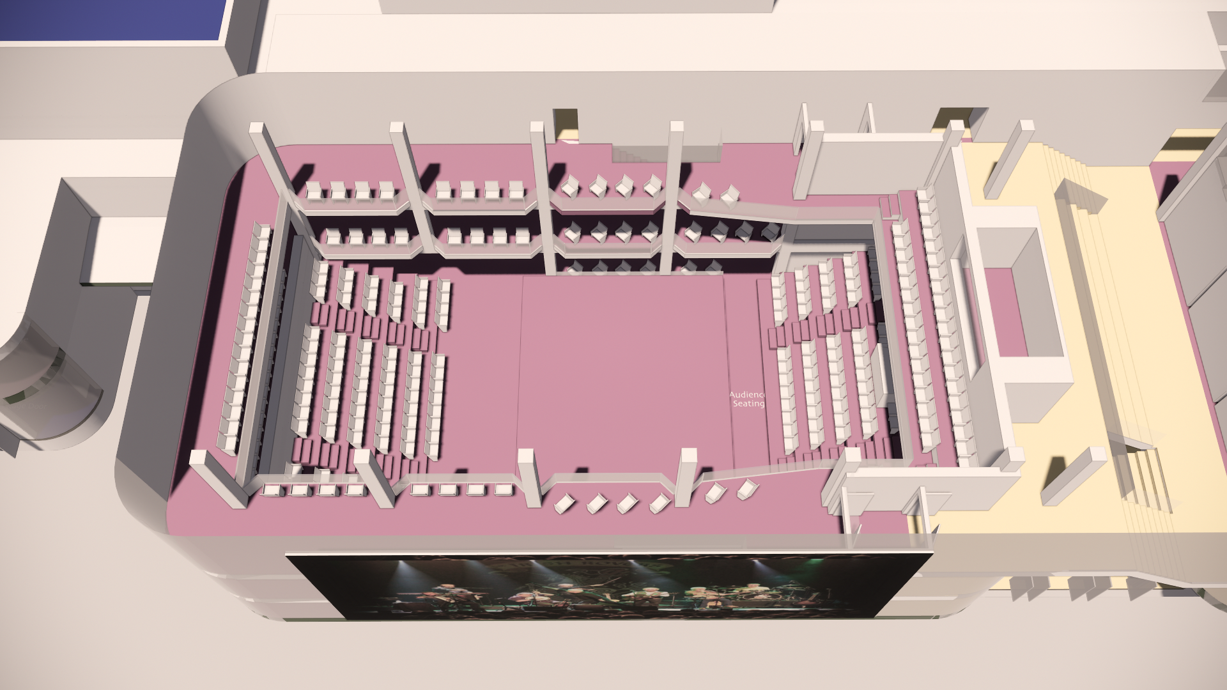
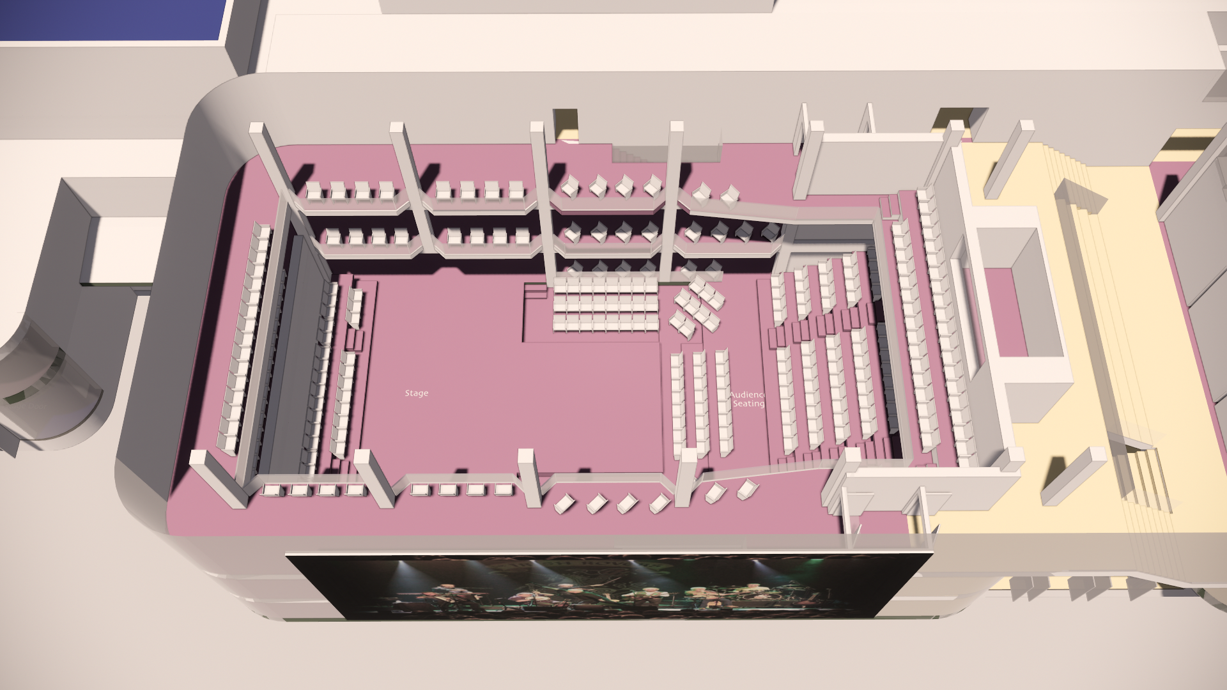
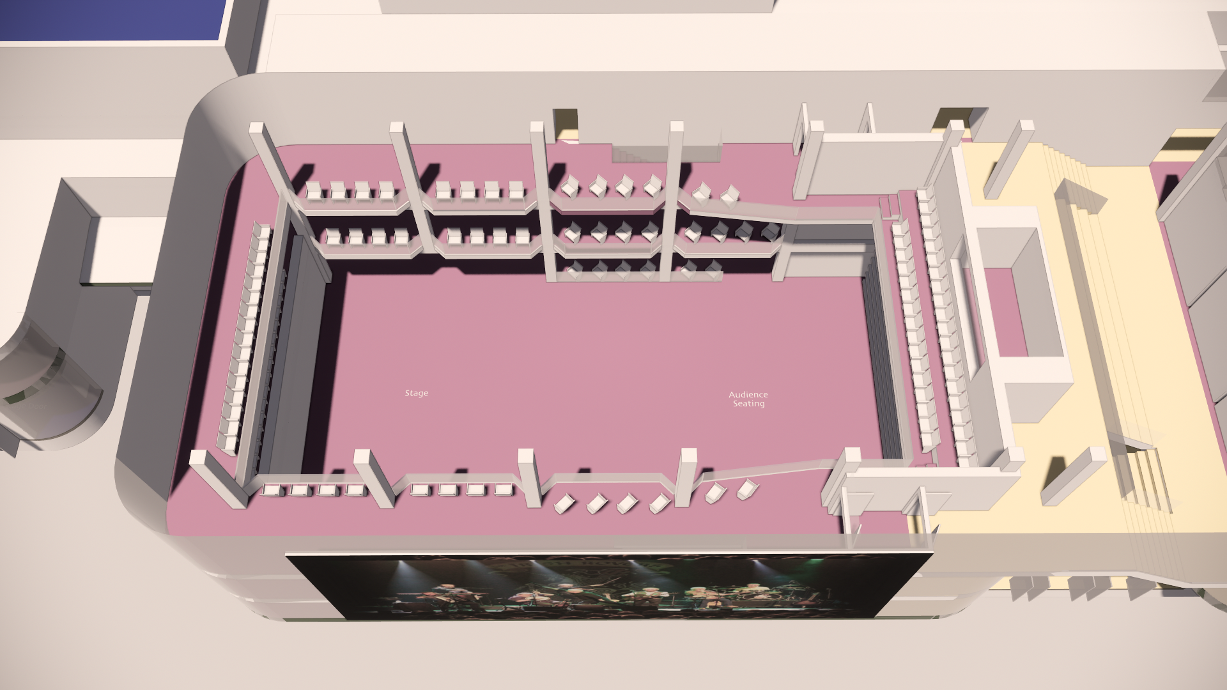
A flexible multi-purpose social/cultural sandbox
Situated at the prominent and top “open corner” of the PAC, the “Penthouse”, a multipurpose destination, hovers above the roofs of the Beaverbrook Art Gallery and overlooks the Legislative Assembly building, its green, the St. John River, and the natural landscape beyond. The room, as public space, commands one of the most attractive positions in the city of Fredericton.
A flexible multi-purpose social/cultural sandbox Internally, it is well-connected to the two theatres’ FOH and BOH at the end of the circulation paths, so it can operate separately when need be. The design of the publicly visible room relies on a kit of movable storage elements (utilizing air-casters) and integrated AV equipment that can be repositioned across a large flat floor. The adjoining multi-leveled area provides additional seating opportunities or a raised podium. Together these features allow the “Penthouse” to transform into a wide range of uses, including:
Small Performance
Rehearsal (with a floor area equivalent to the stage of the Main Stage Theatre)
Warm-up
Instructional / Lecture Hall
Reception
Meeting
Casting
Dressing Room overflow
Exhibition
Banqueting and informal dining
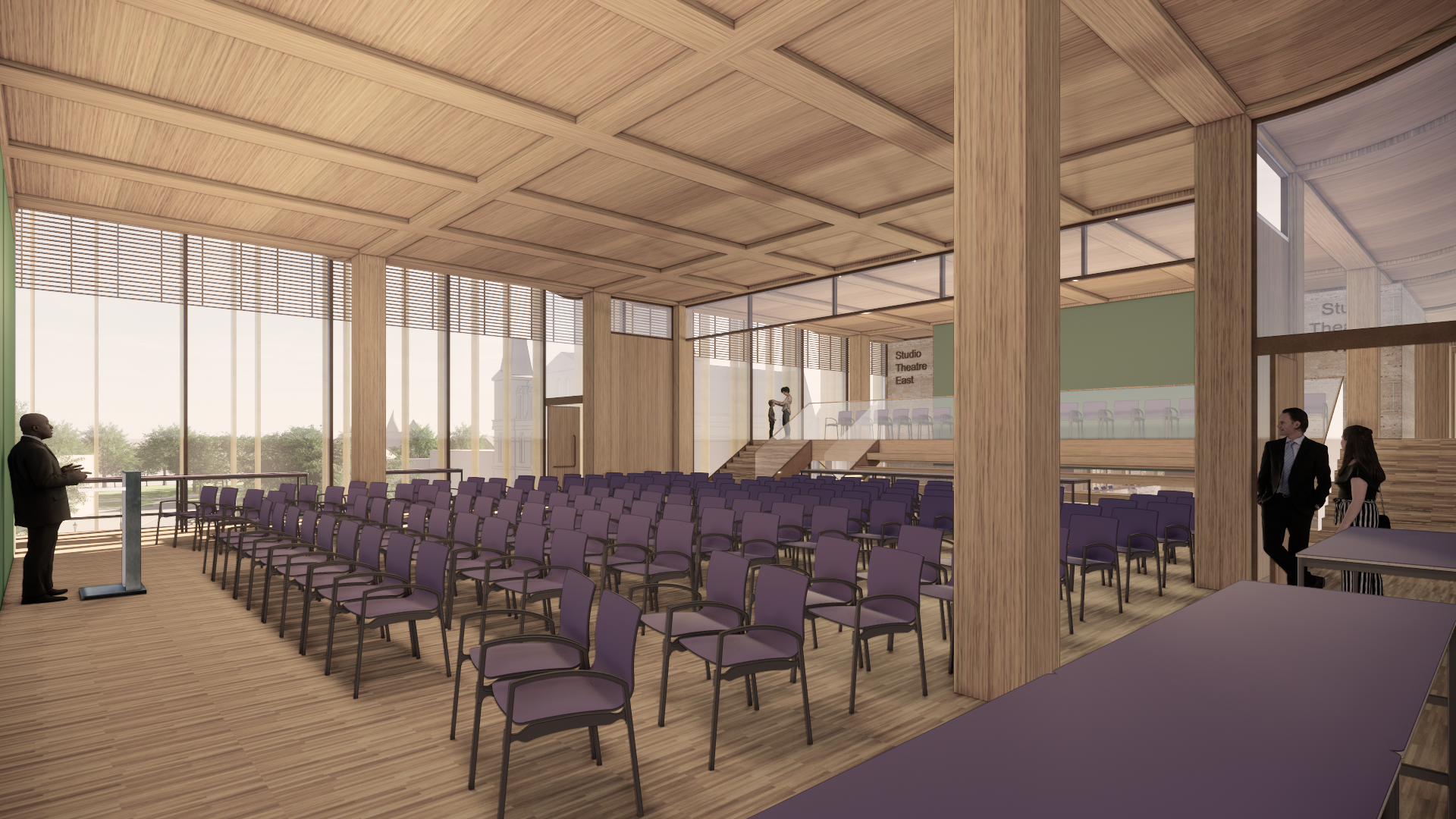
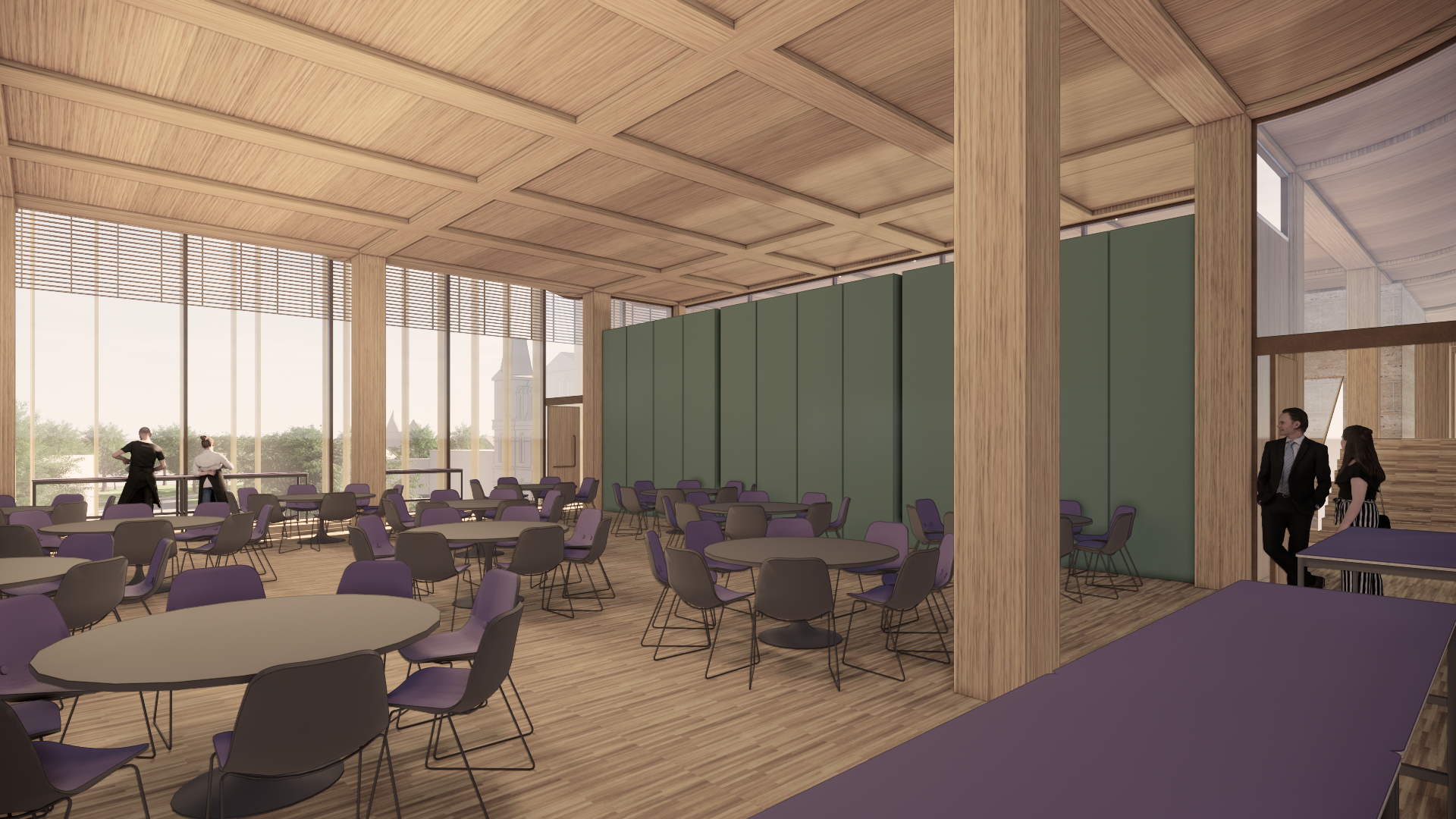
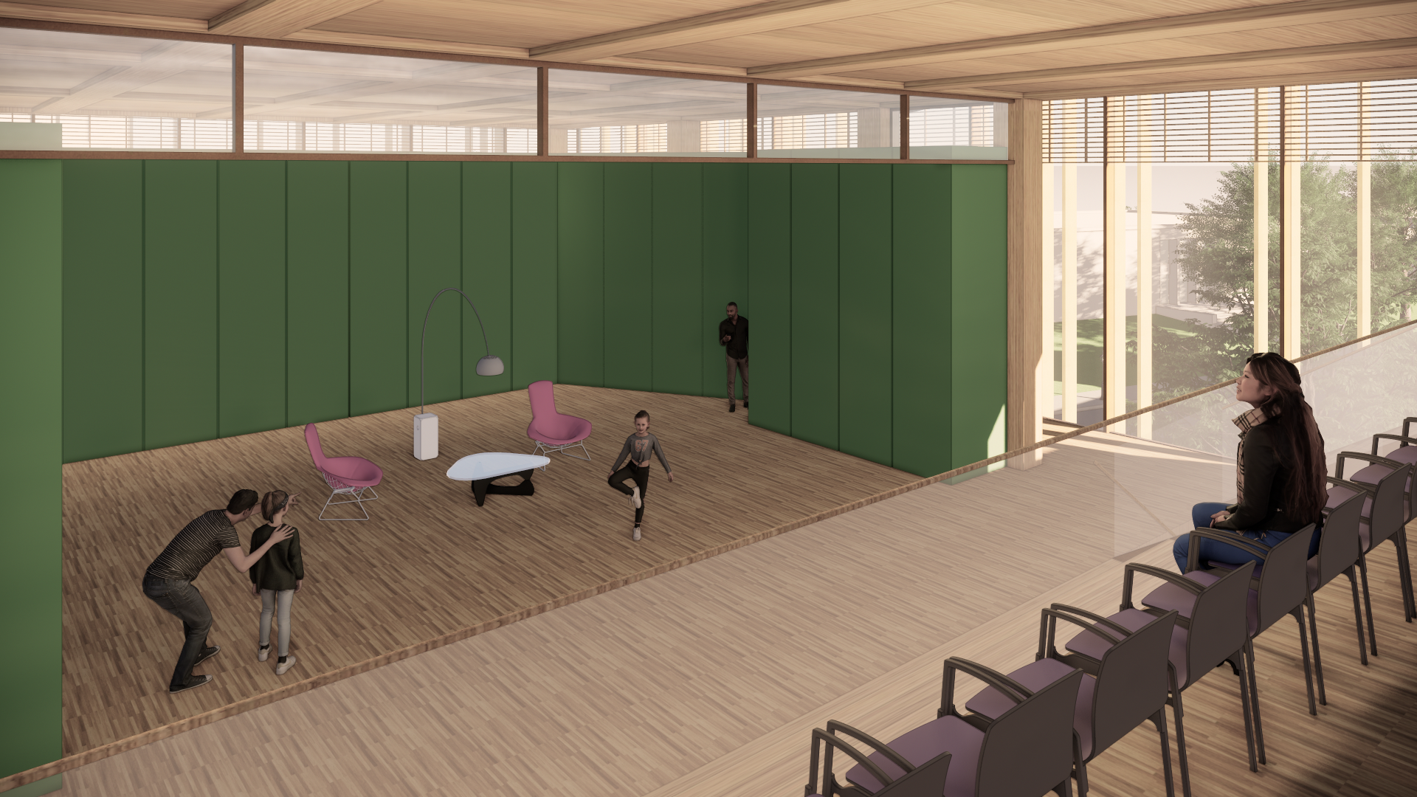
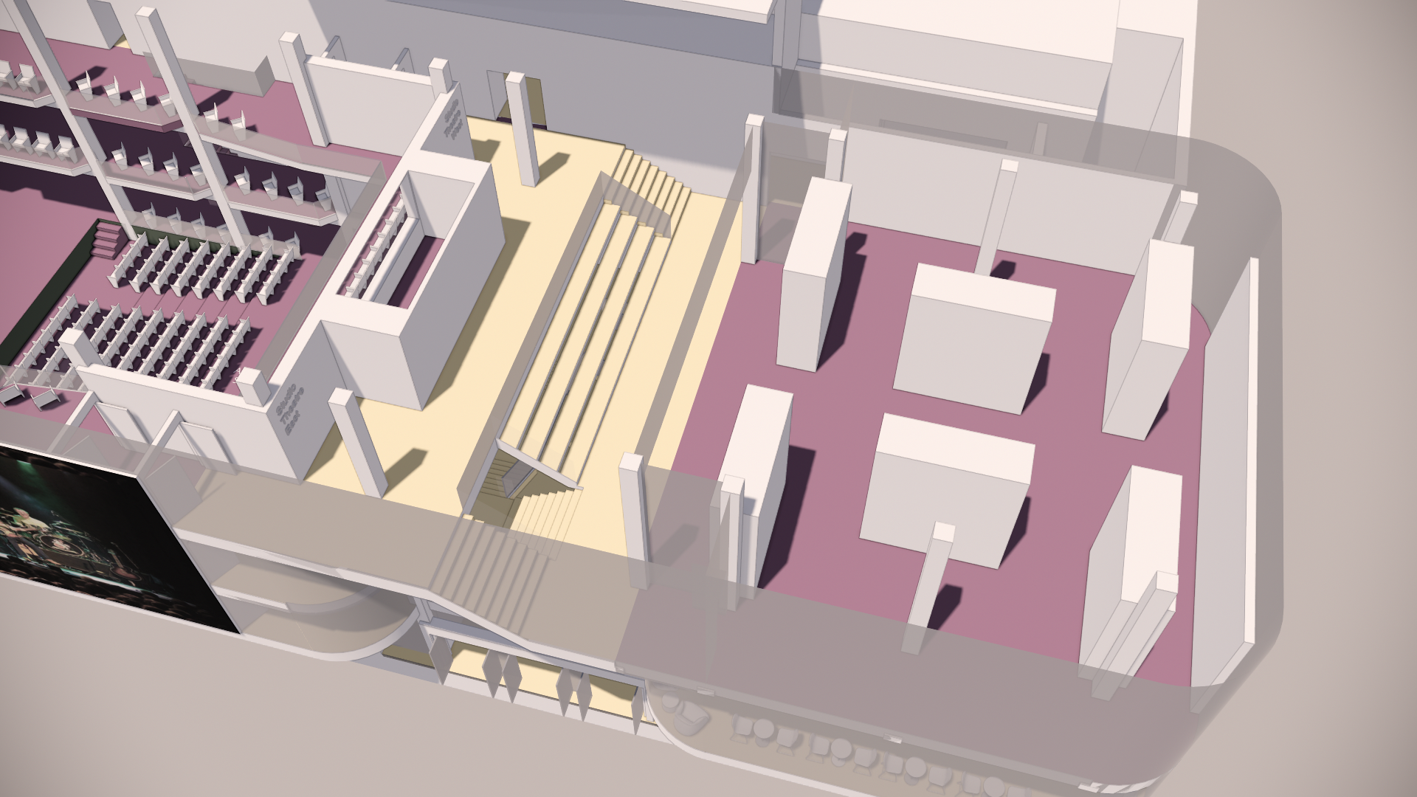
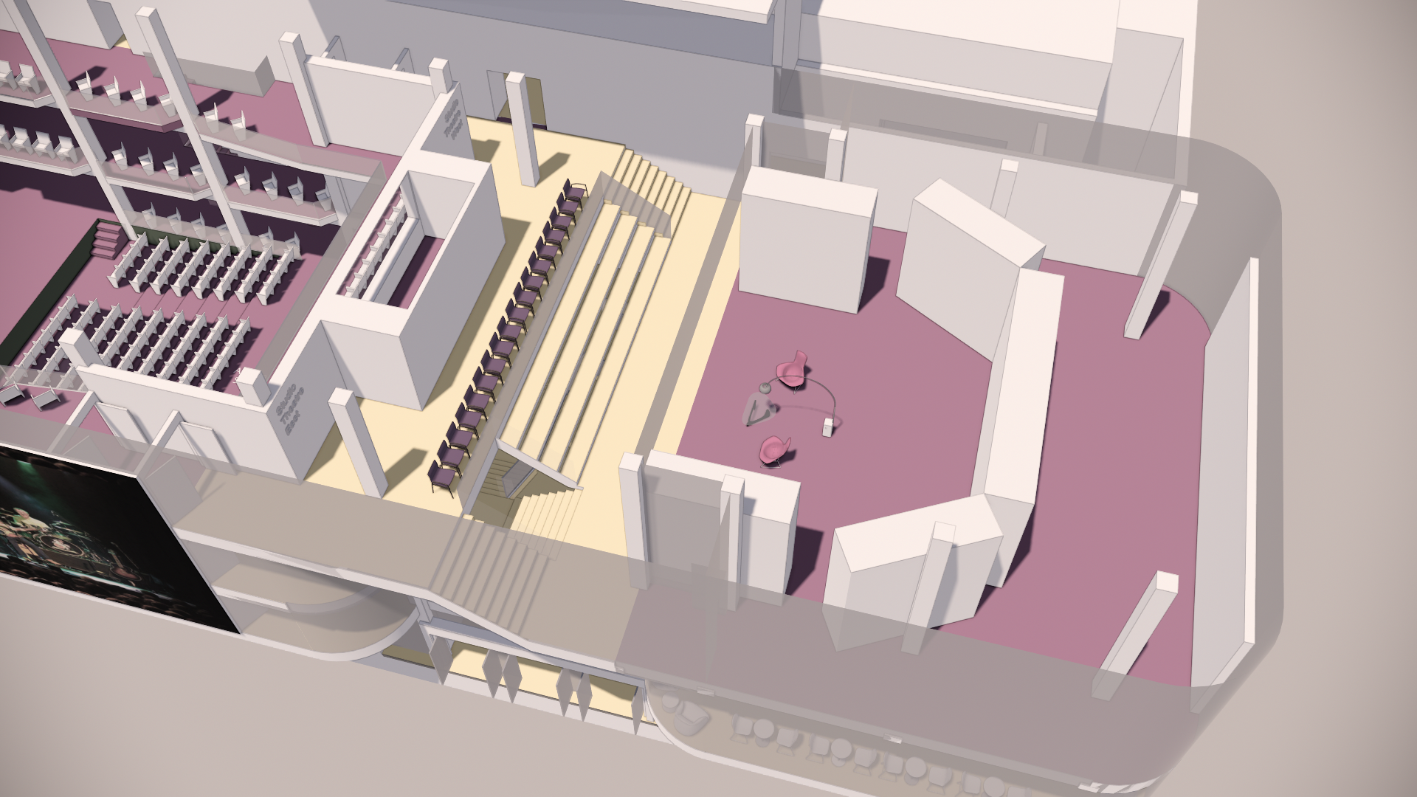
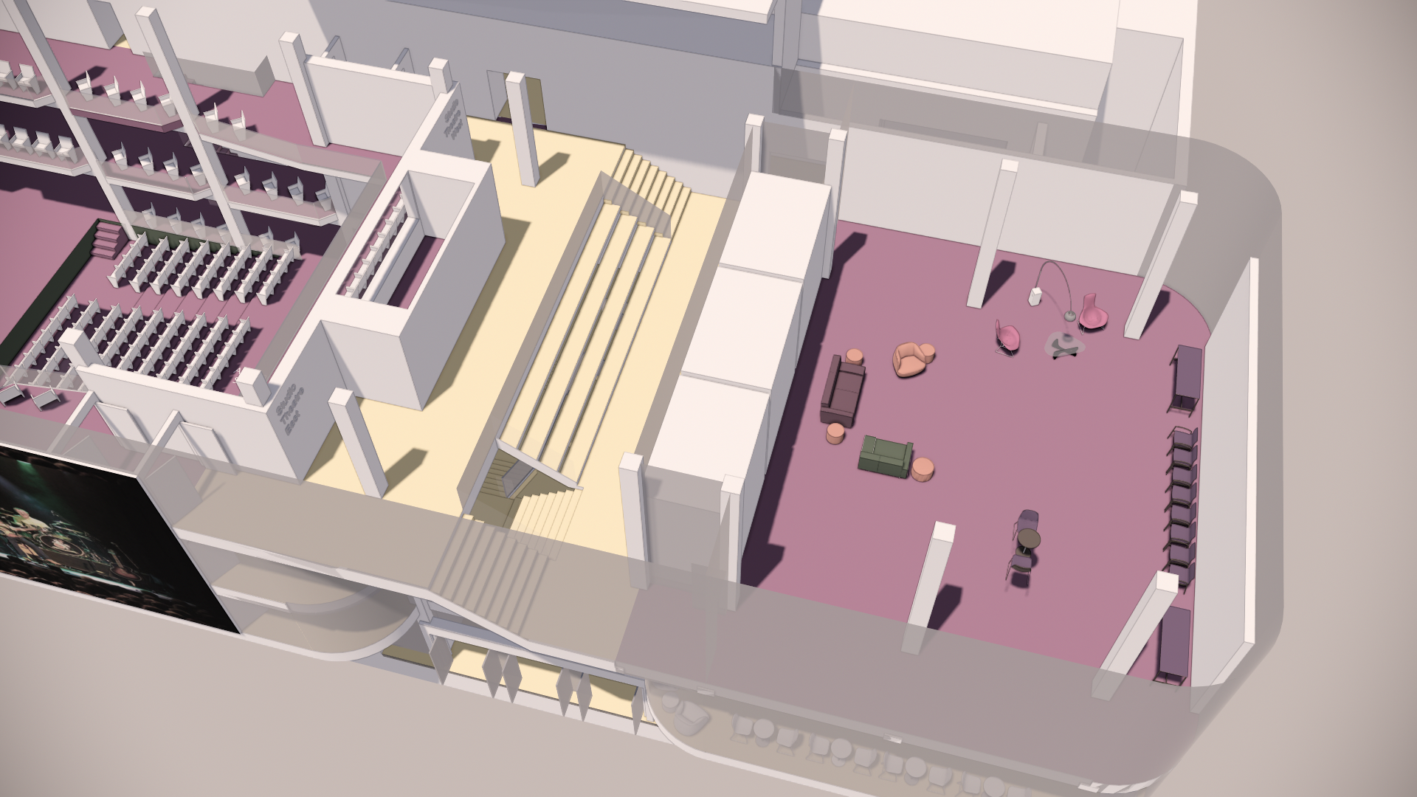
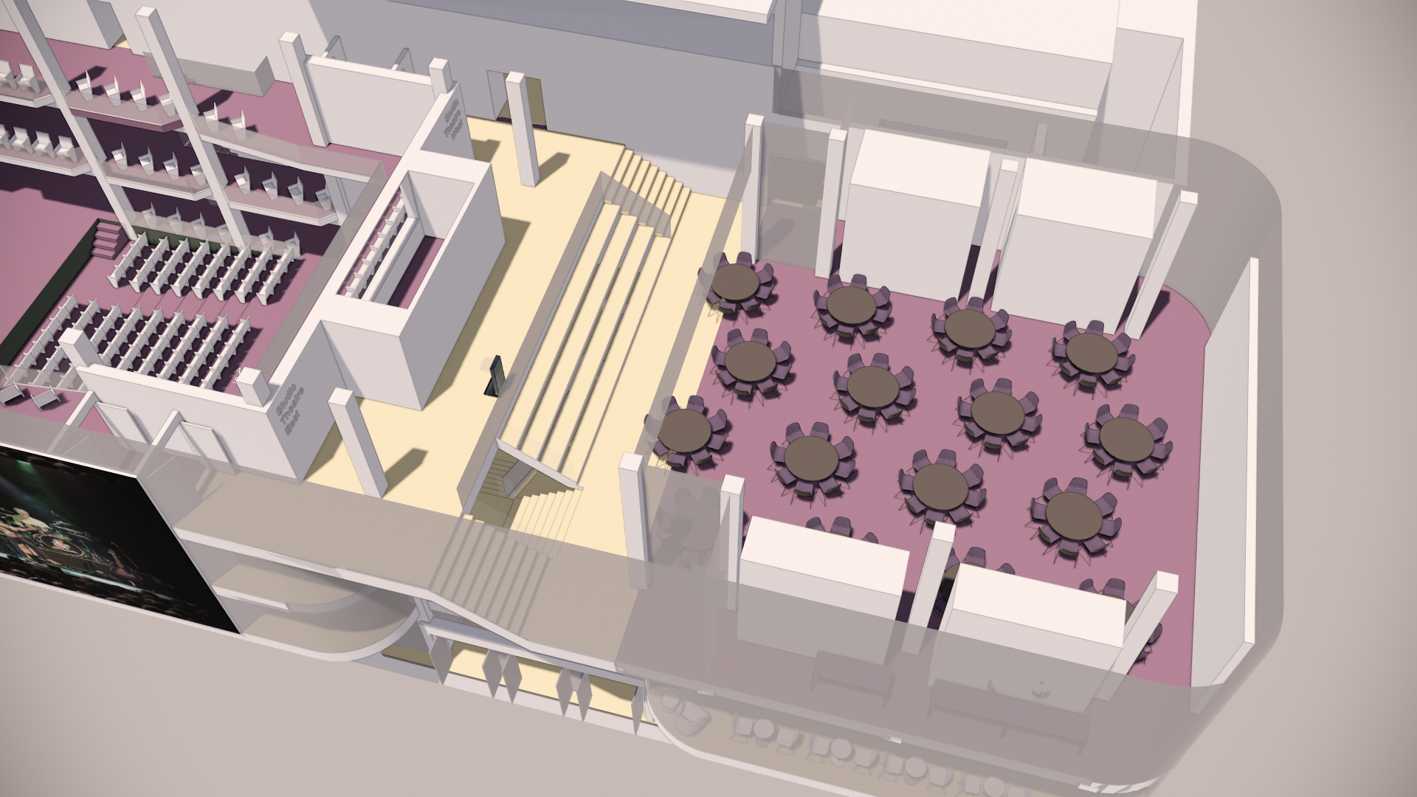
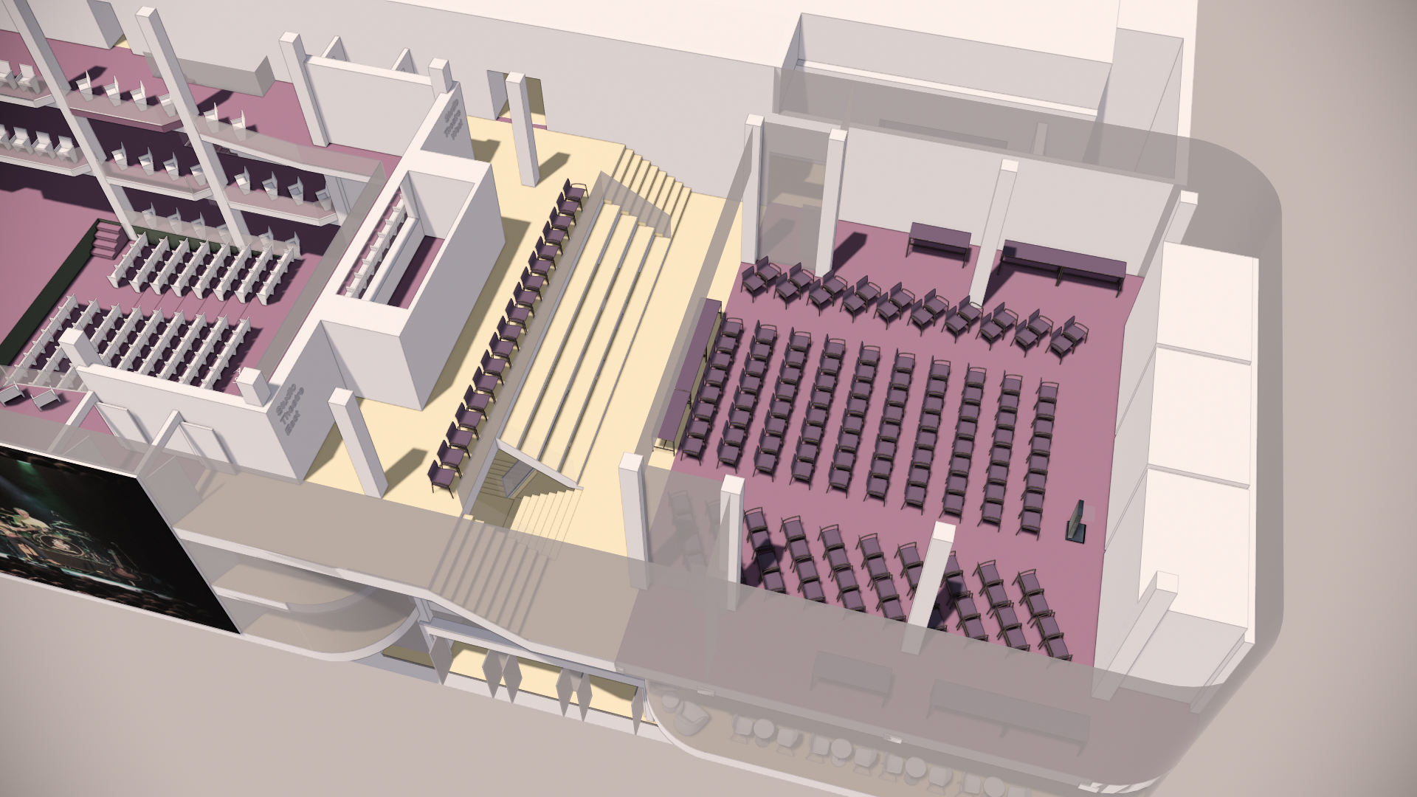
Main Stage Theater
An array of side loge boxes and balconies cascade down the side walls of the theatre, engaging the stage with the energy of the audience. Both performer and central seating are embraced by audience members, which creates a sense of immediacy and intimacy between performer and audience, and audience with one another.
Seating is further broken down into multiple areas allowing the house to feel full with differing sizes of audience attendance, simply by deciding which area of seats to ticket for any performance.
The modulation of seating also creates manageably-sized “neighborhoods” for a cozier audience experience.
Sections
