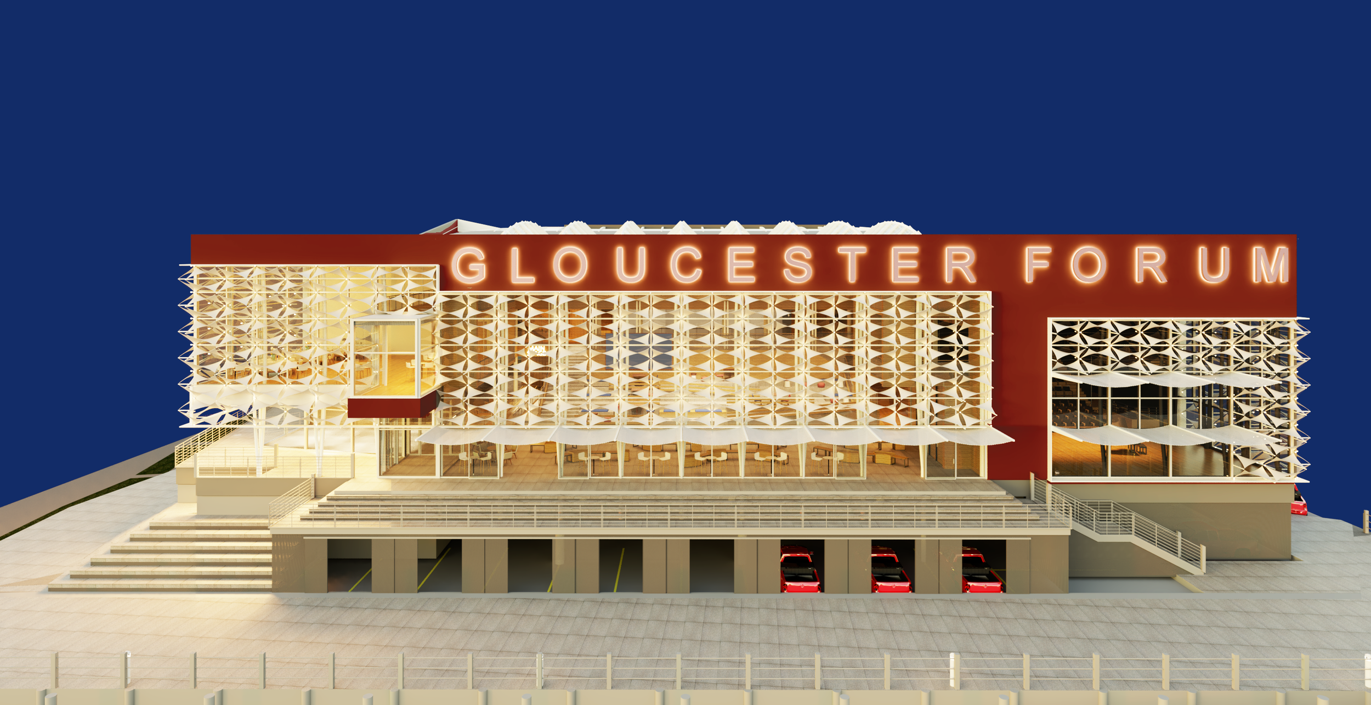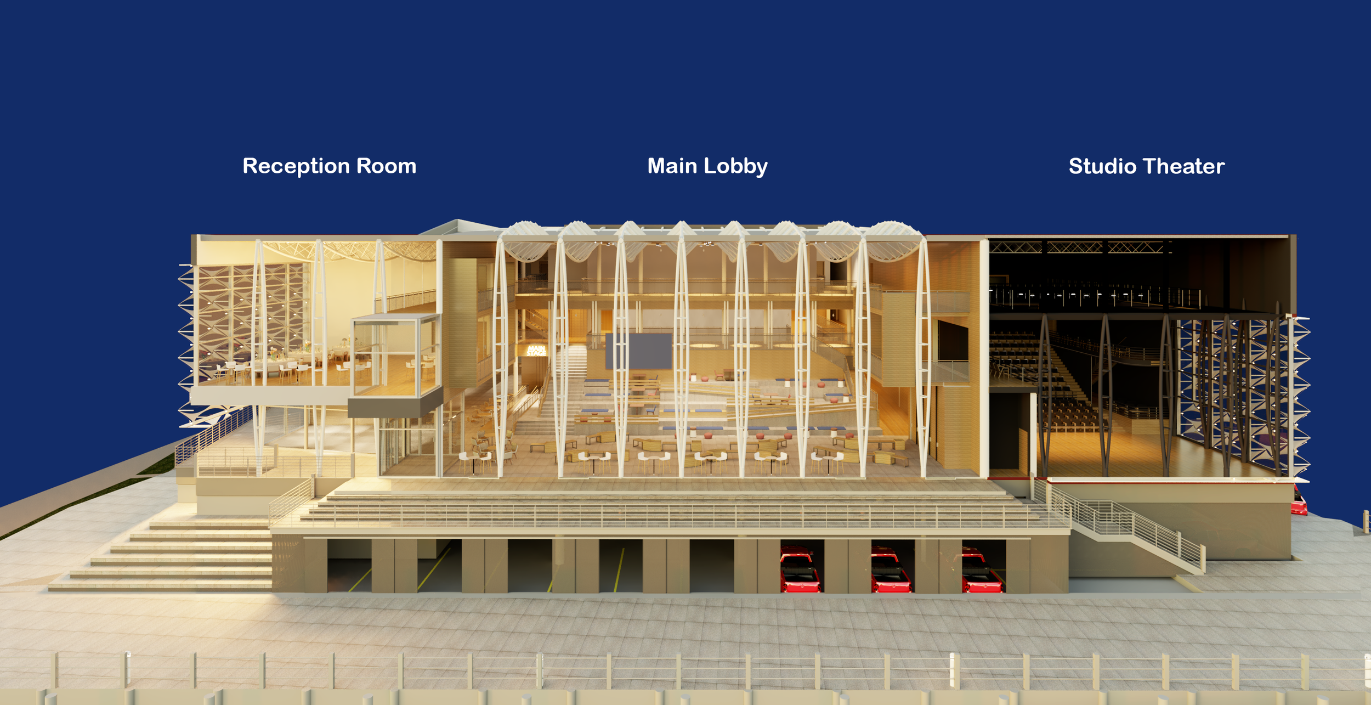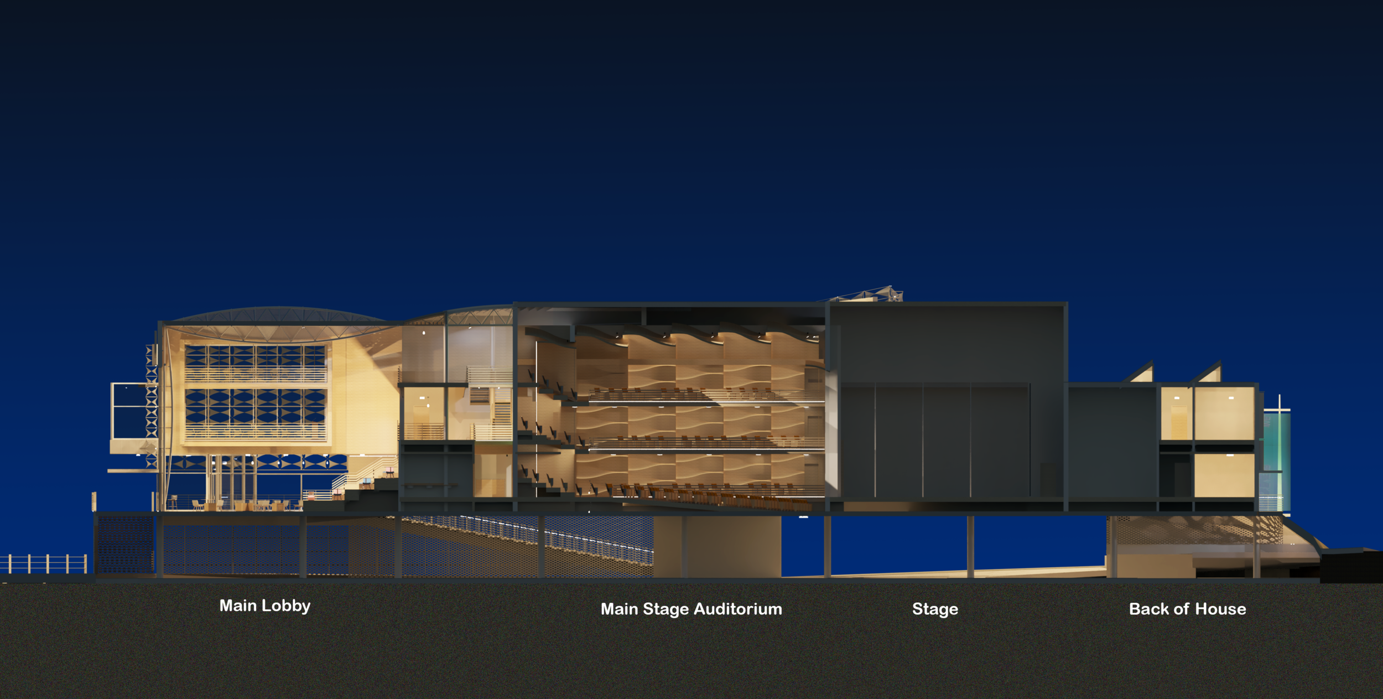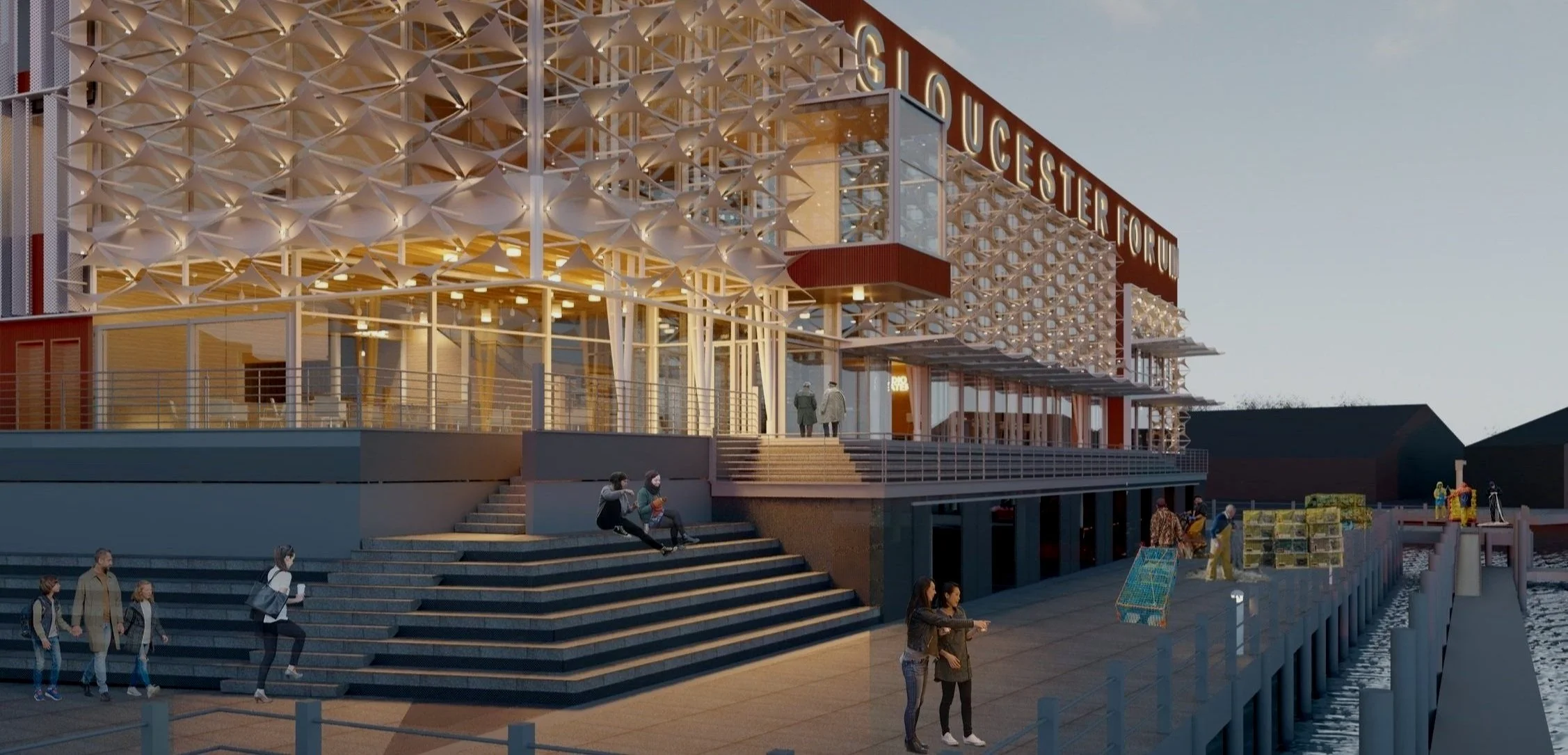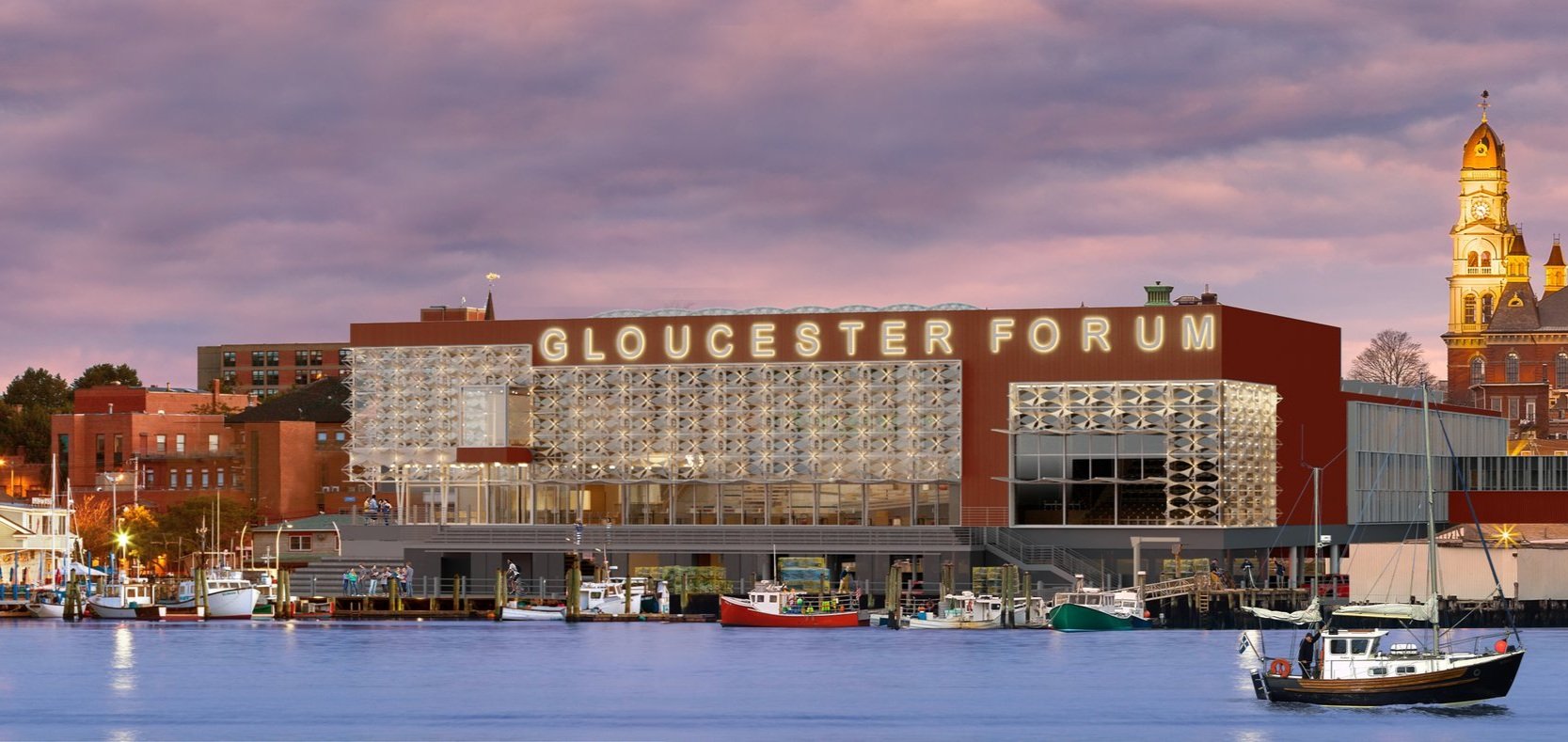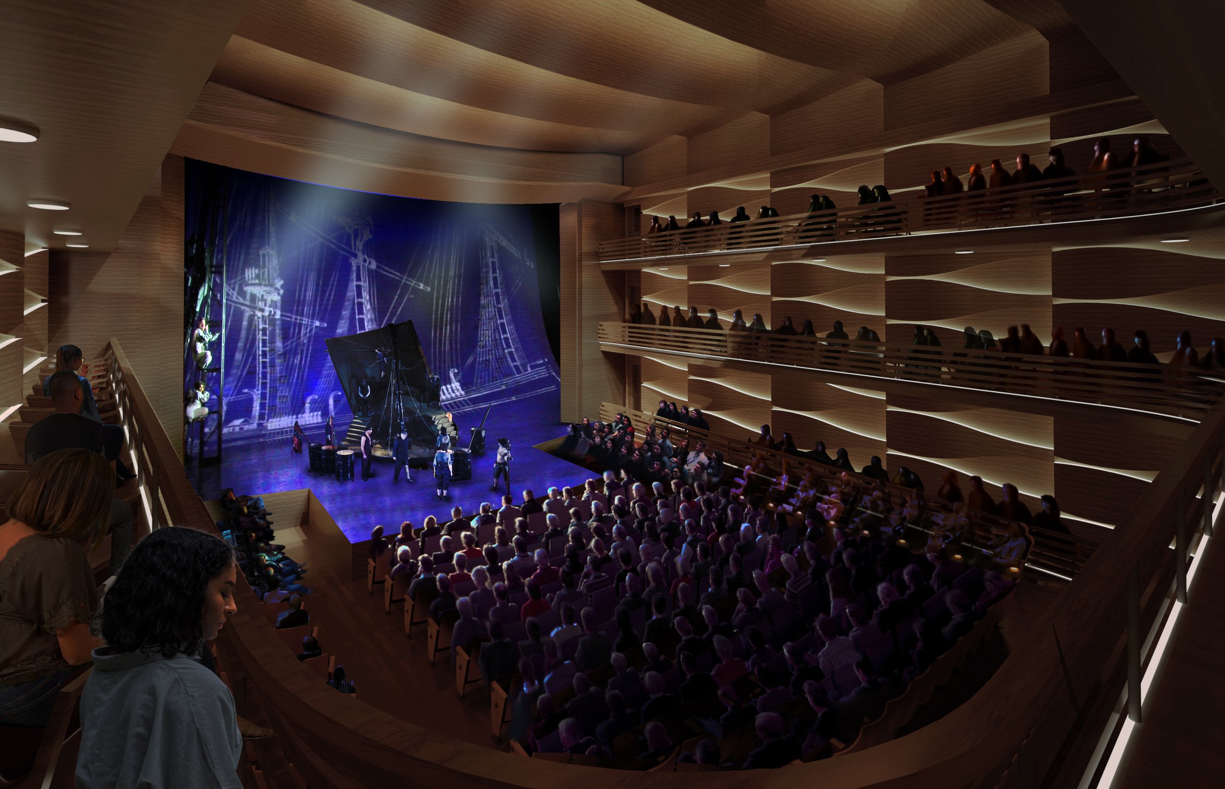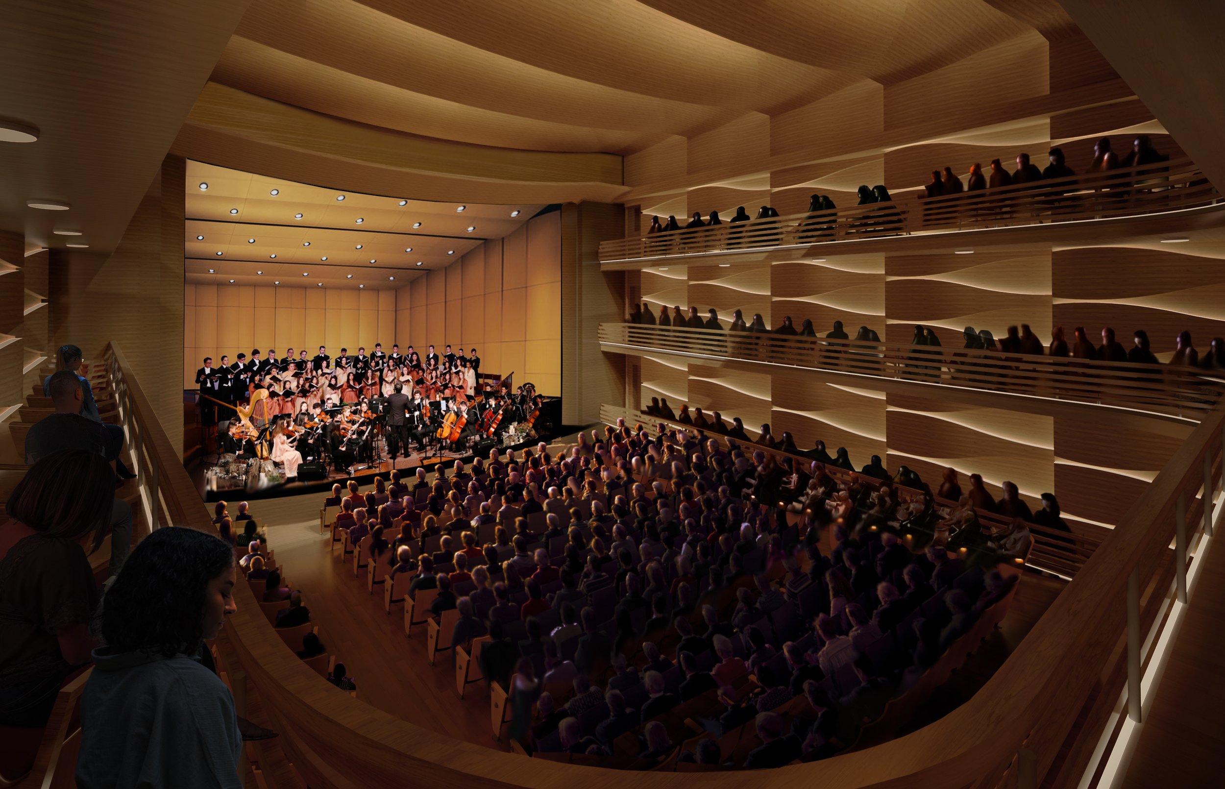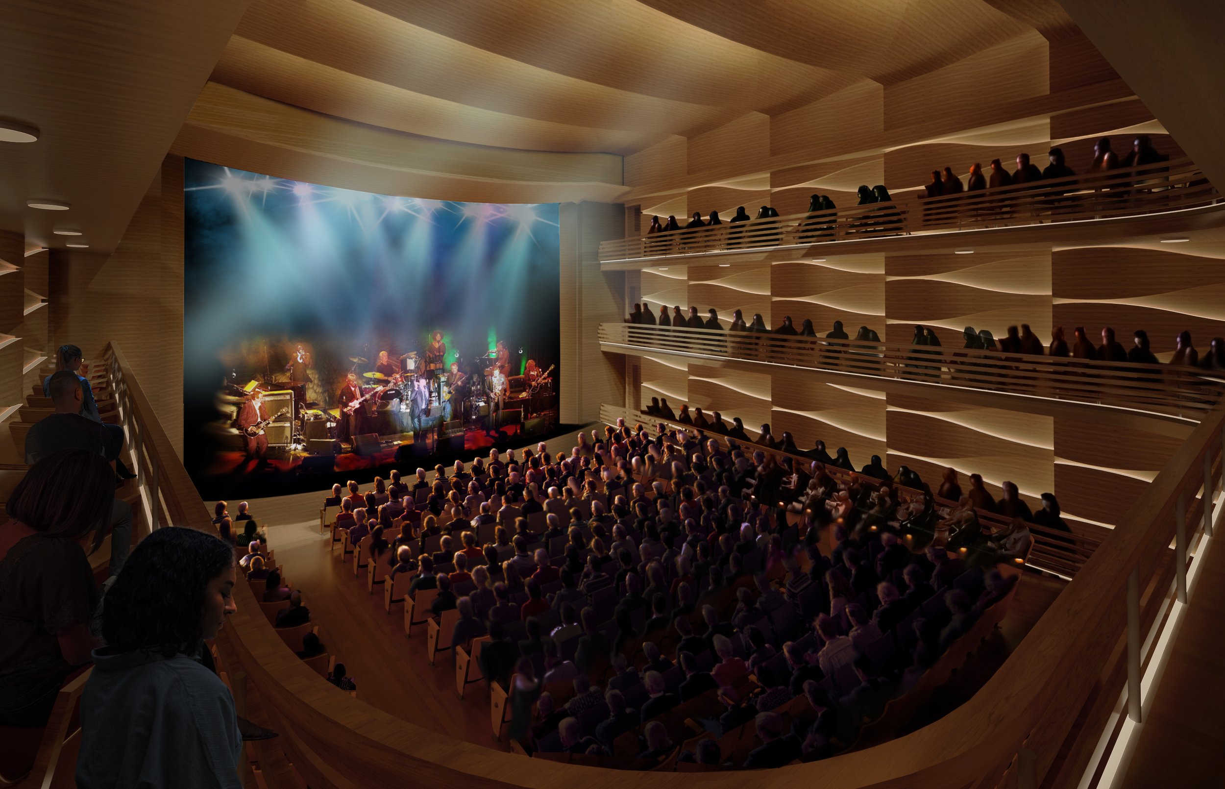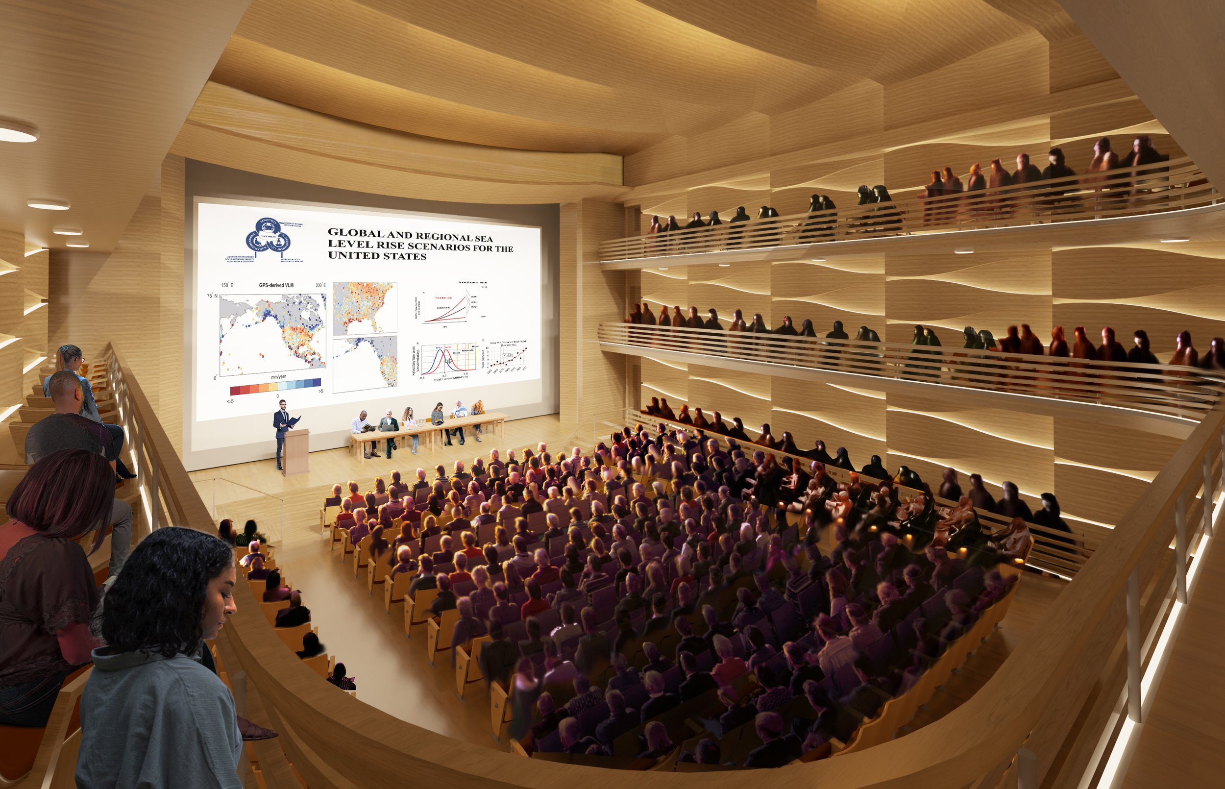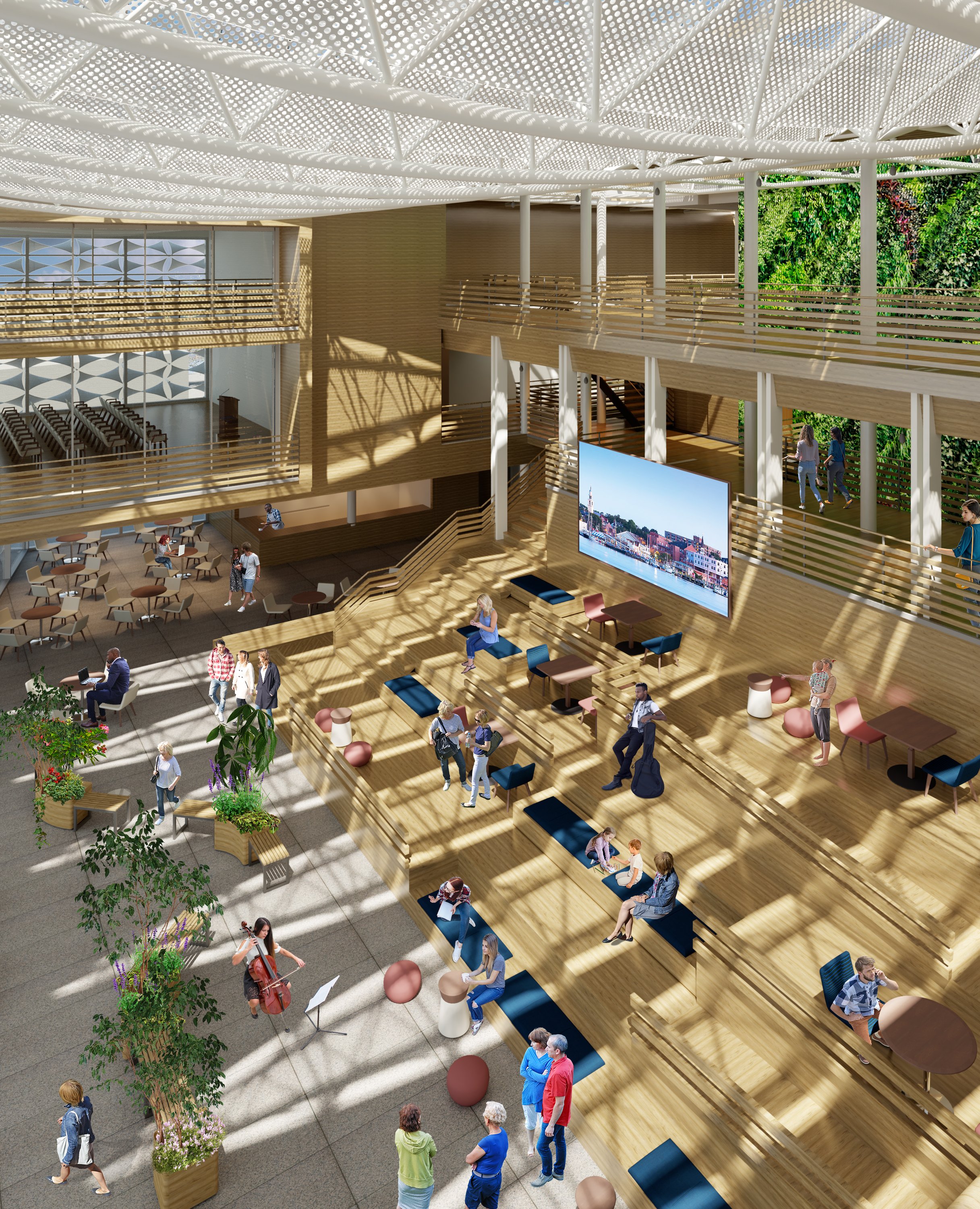All Welcome
Respecting the unique character of Gloucester, our vision is to create a place that all are welcome. Businesses, recreation, and marine industry can come together overlooking the liveness of the harbor activity and enjoying the spectacular views. The Gloucester Forum is designed to become a community center and a regional destination.
Exterior Rendering
Vision
The Main Stage
The 600-seat theater is designed to host art events like opera, dance, music and cinema festivals, and community activities such as business conferences lectures and town hall meetings.
The Studio Theater
A small-scale studio theater with unlimited uses. Its flexibility allows it to transform according to the needs of many different kinds of events, including art performances and gala events promoting community arts programs.
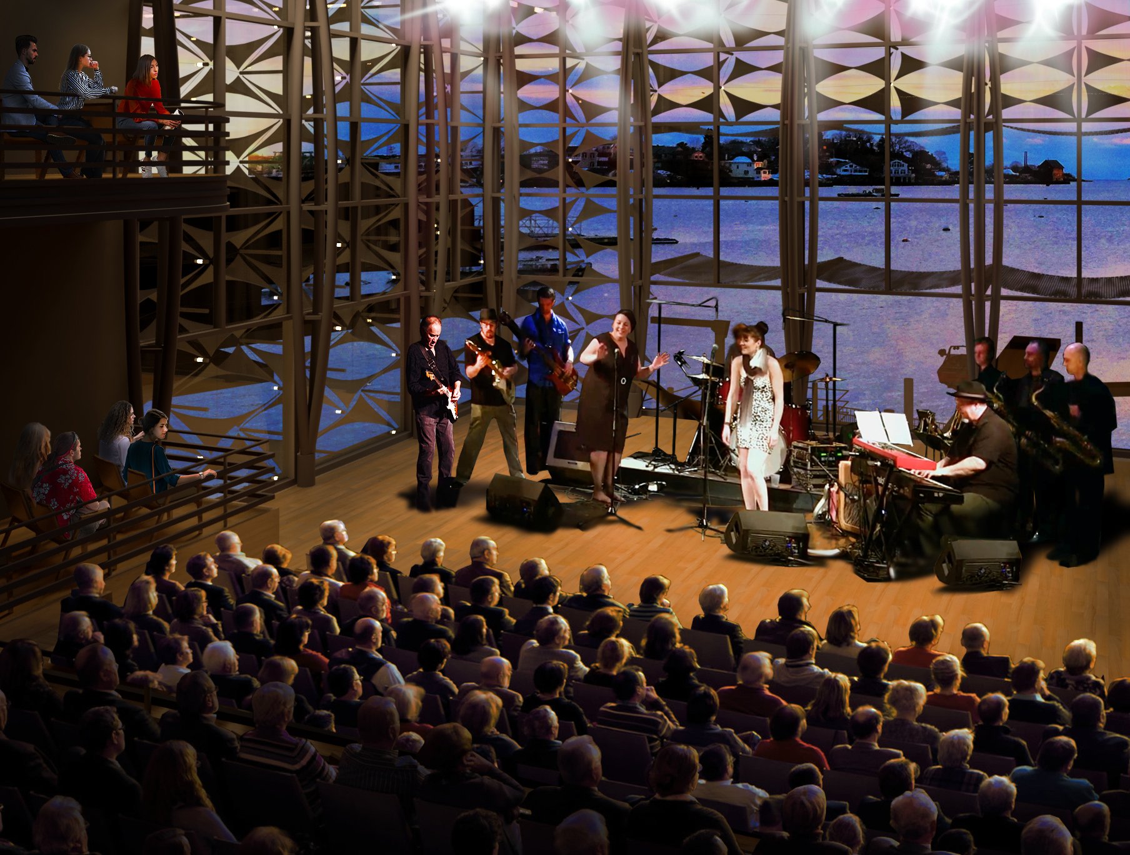
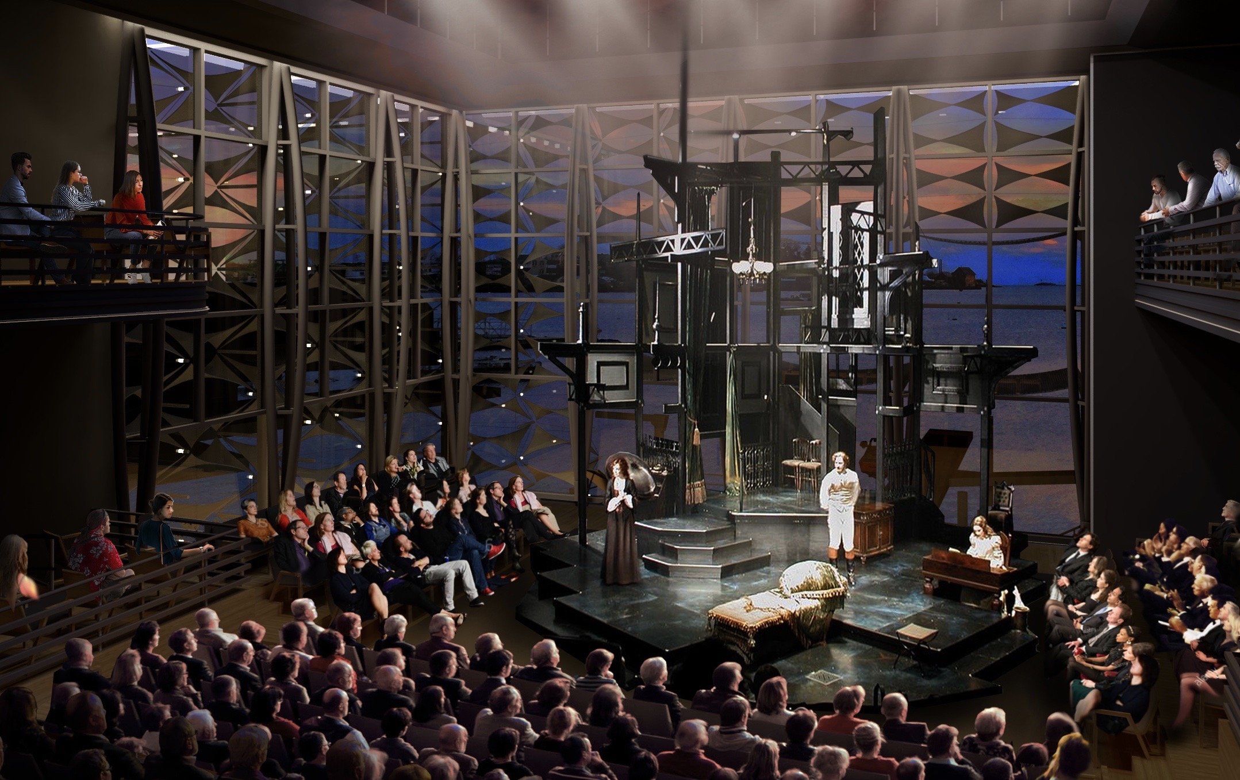
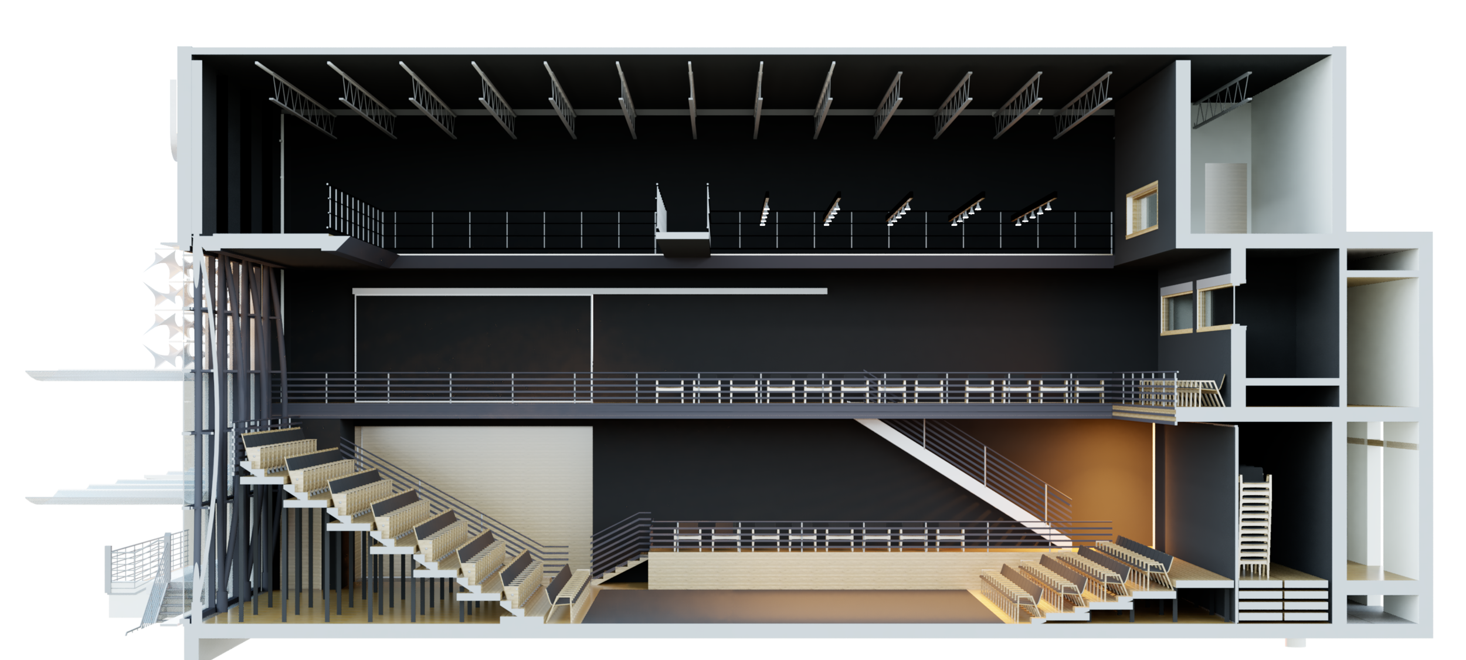
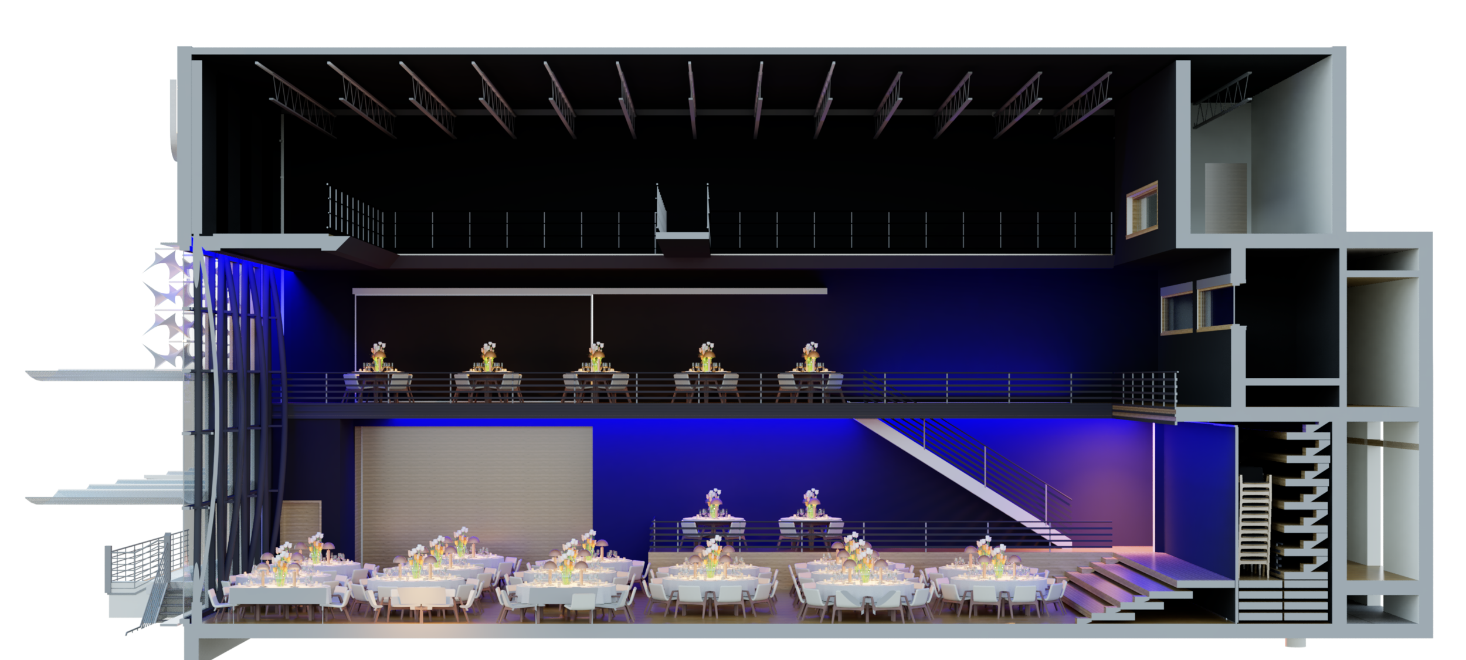
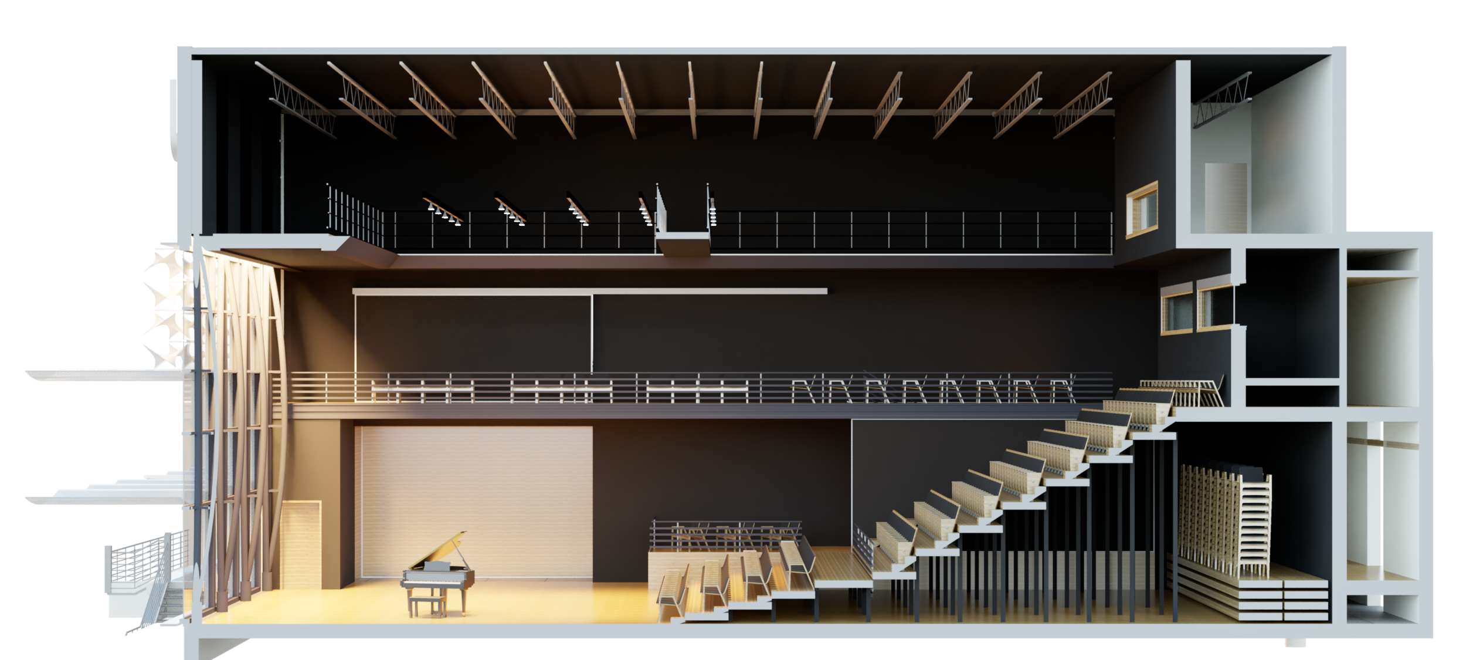
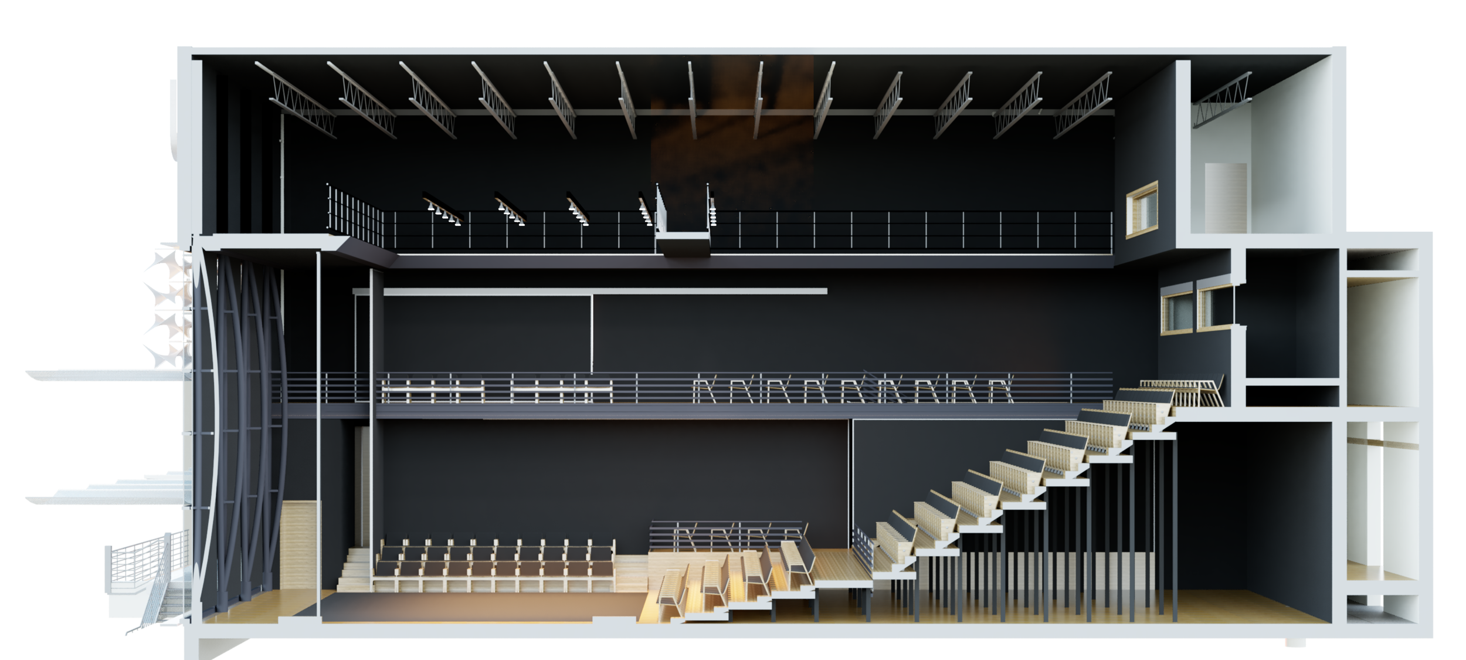
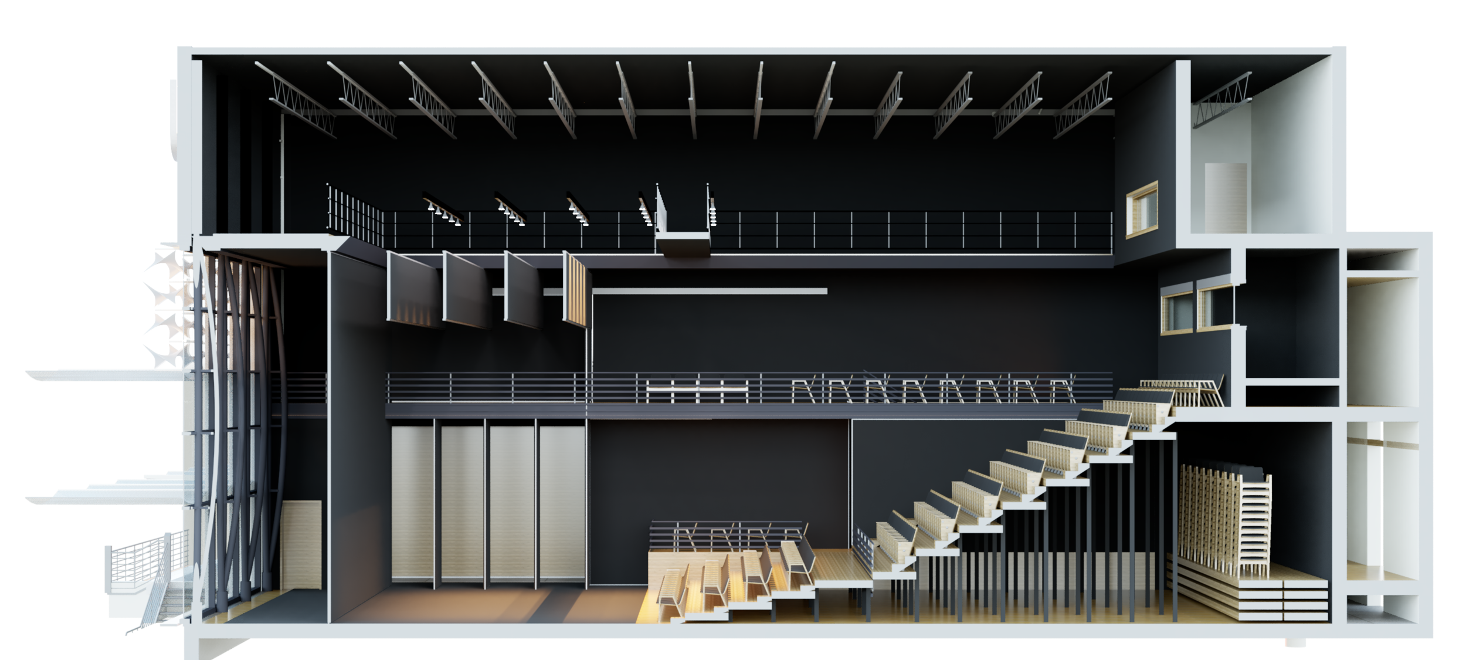
Reception Room
The Reception Room is one more flexible space that can host small scale activities such as community meetings, conferences, and local artists events. It is a space that many groups of the Gloucester community can use and enjoy and can support local and visitor based economy.
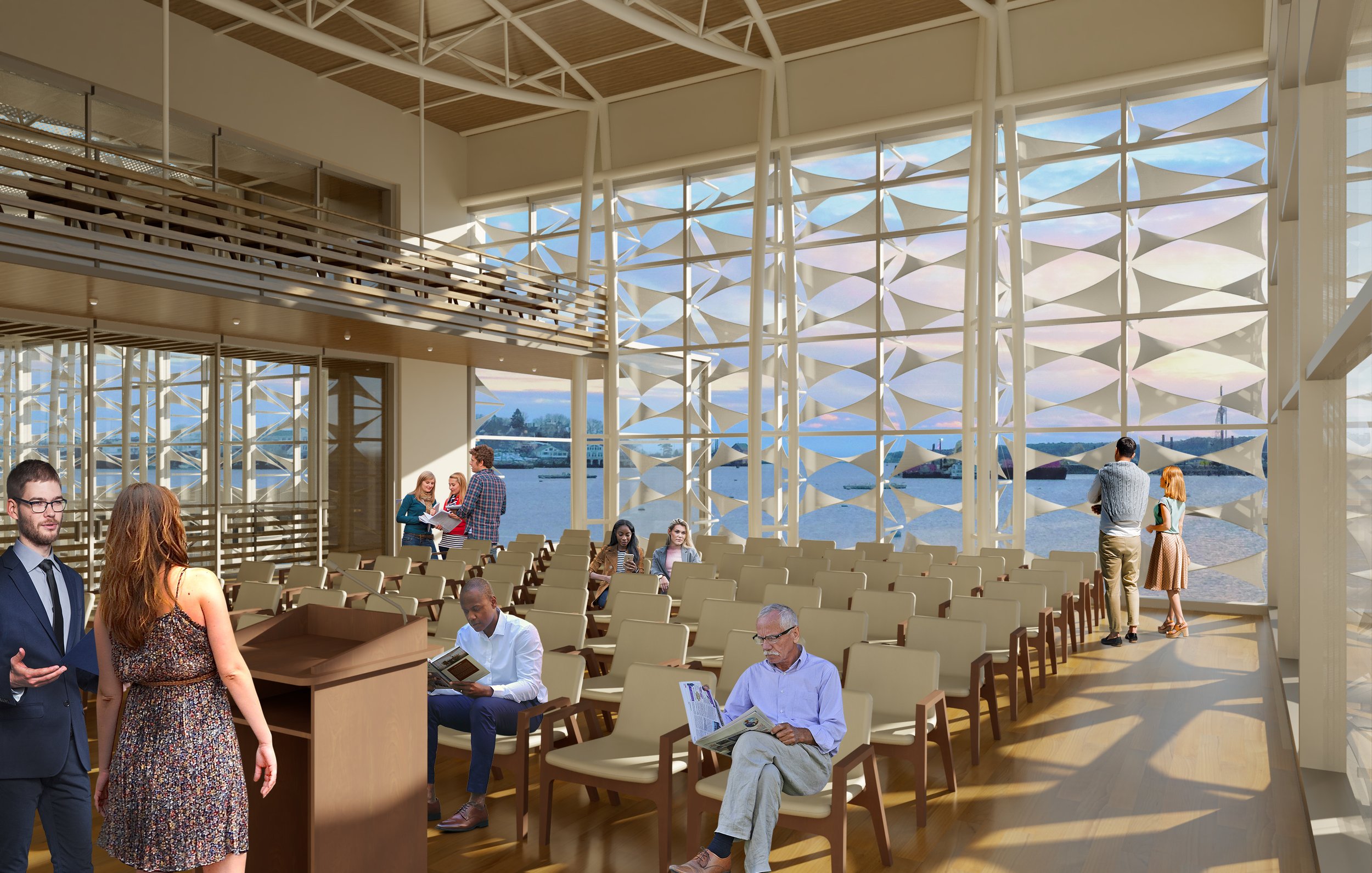
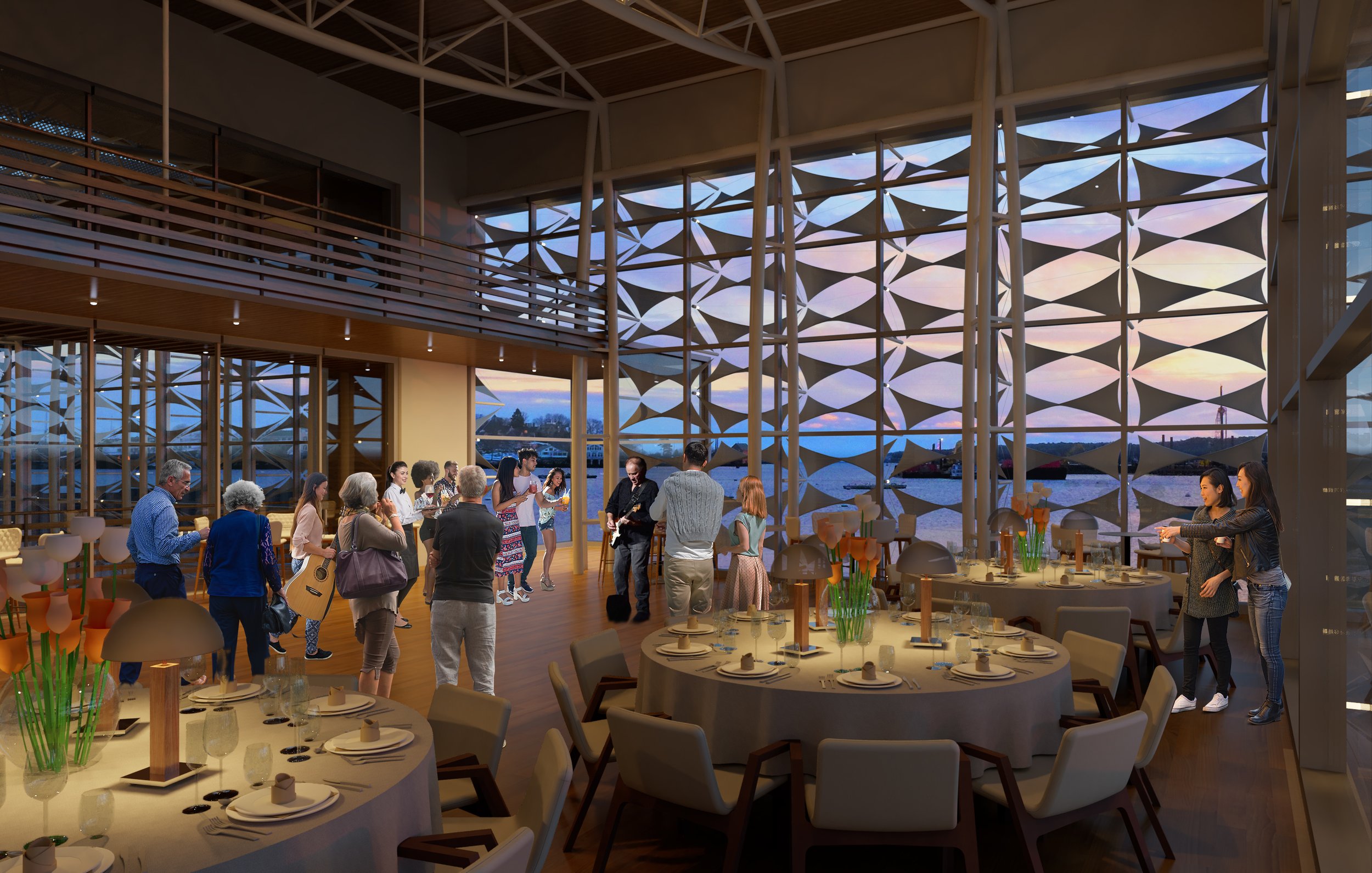
Waterfront Lobby/Gallery/Forum
The lobby is designed to be open and friendly to locals and visitors. Observing the waterfront it connects the town with the waterfront activities and it brings different kinds of people together in an engaging environment where everyone feels welcome. Many activities can take place in its flexible spaces, like community meetings, galas, art exhibitions or it can just be a place to relax, enjoy the views and come closer to the unique Gloucester marine character and heritage.
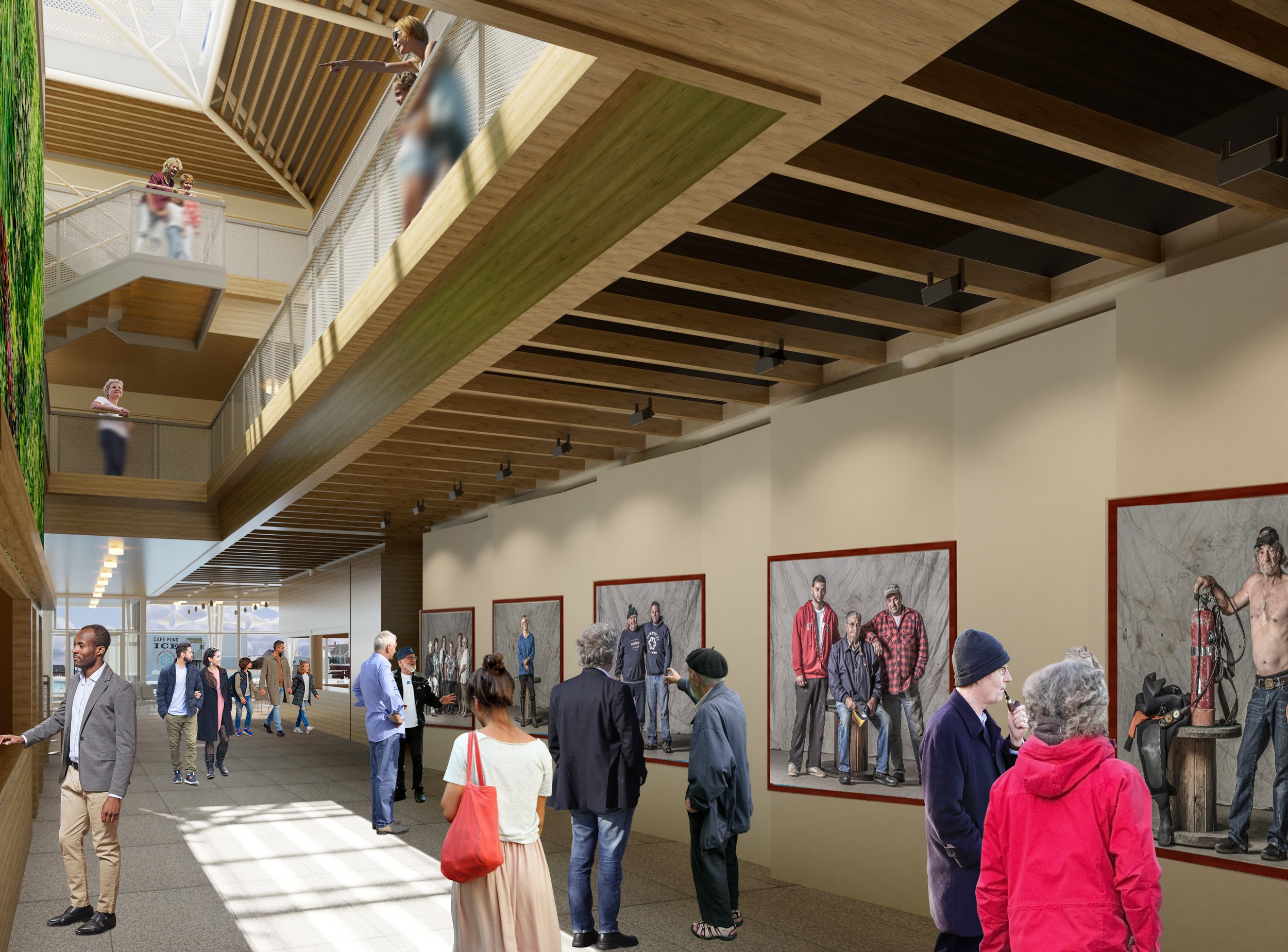
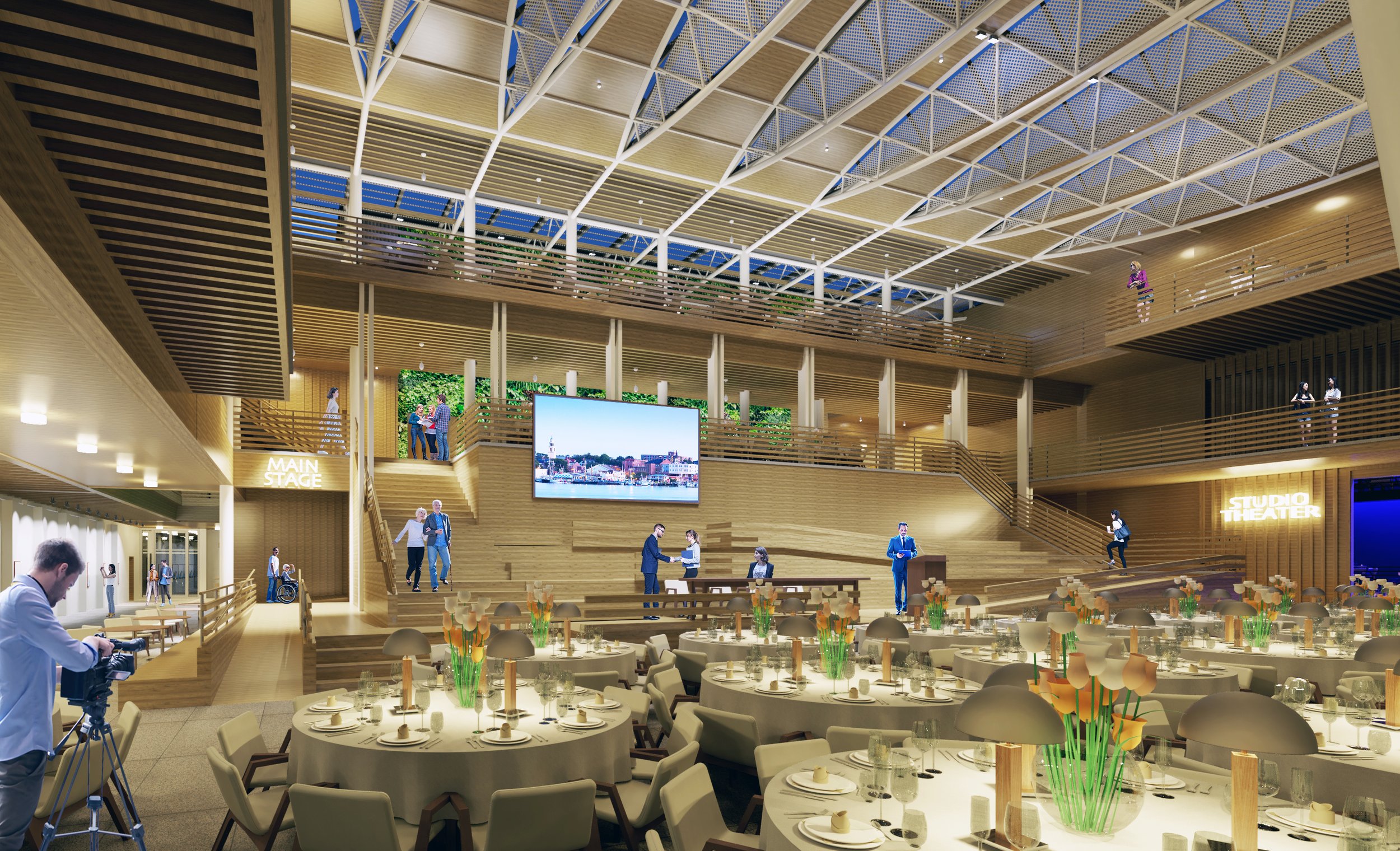
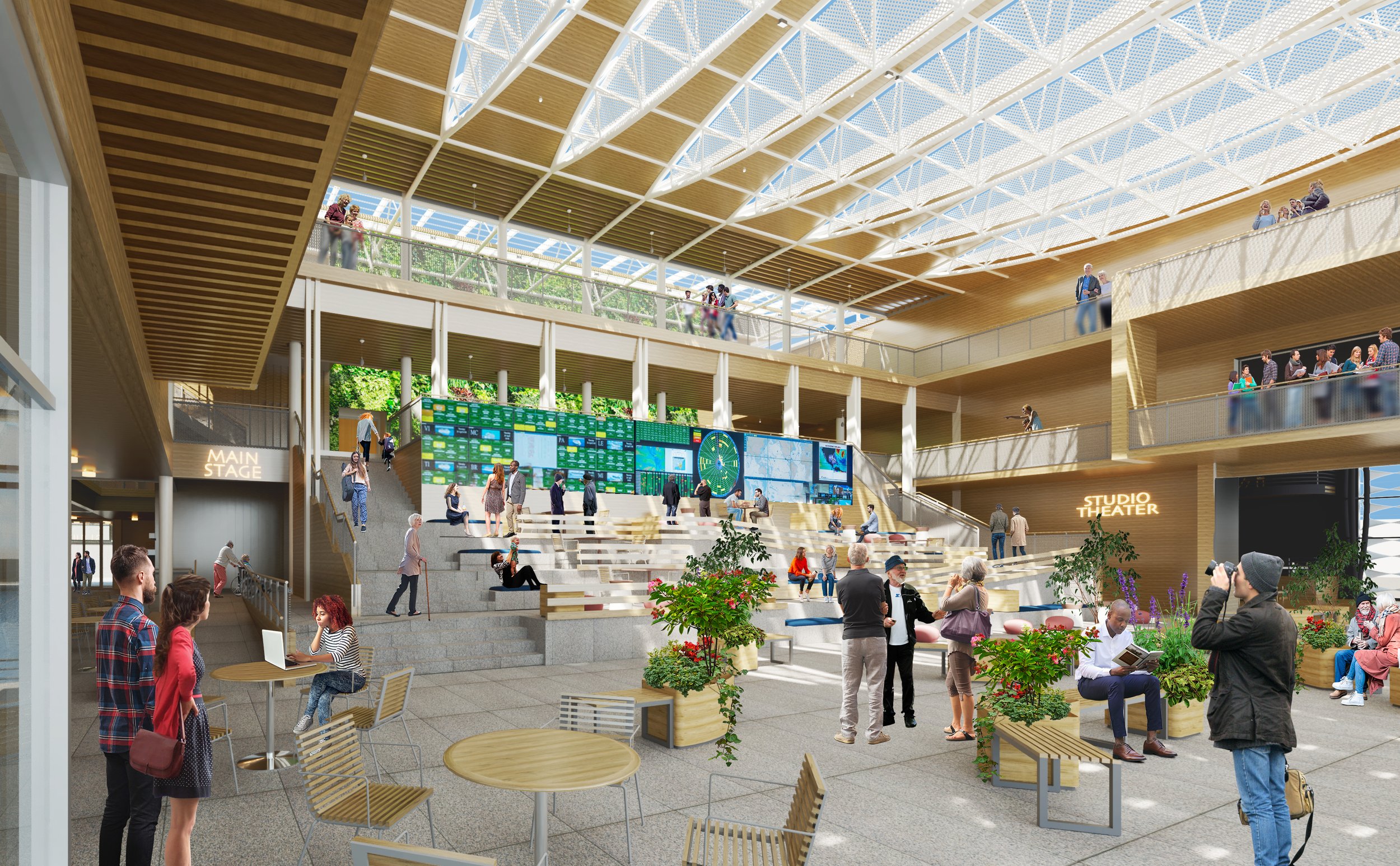
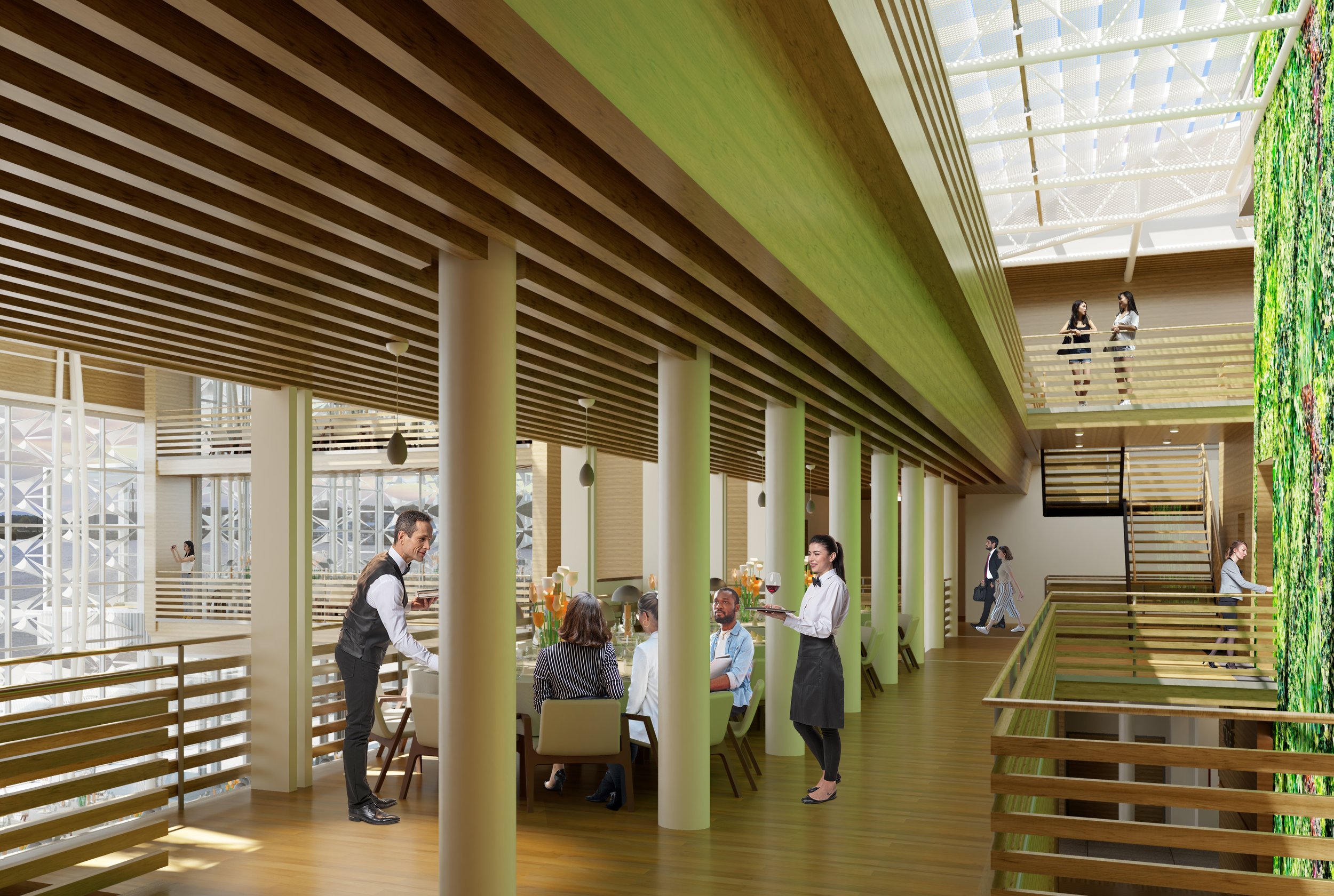
Sections
